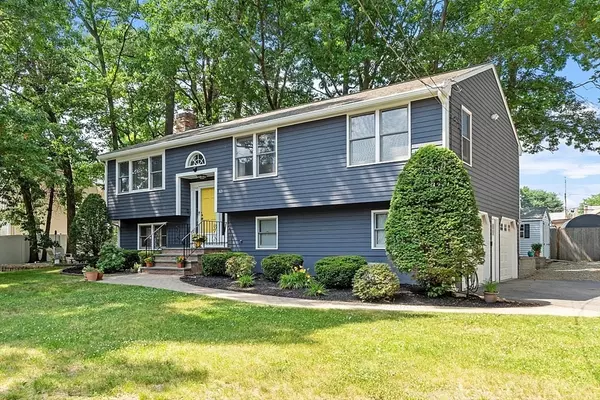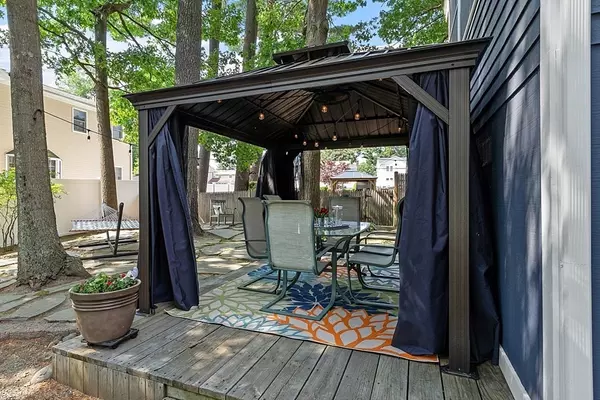$760,000
$699,900
8.6%For more information regarding the value of a property, please contact us for a free consultation.
63 Mclaren Rd Tewksbury, MA 01876
3 Beds
2 Baths
1,785 SqFt
Key Details
Sold Price $760,000
Property Type Single Family Home
Sub Type Single Family Residence
Listing Status Sold
Purchase Type For Sale
Square Footage 1,785 sqft
Price per Sqft $425
MLS Listing ID 73254718
Sold Date 07/30/24
Style Raised Ranch
Bedrooms 3
Full Baths 2
HOA Y/N false
Year Built 1988
Annual Tax Amount $6,913
Tax Year 2024
Lot Size 0.290 Acres
Acres 0.29
Property Description
TASTEFULLY UPDATED & METICULOUSLY MAINTAINED raised ranch nestled in a quiet neighborhood, yet so convenient to Rte 93, a ton of great restaurants, shopping, Treehouse Brewery & golf course (1 mi away) & more. Open concept living room/dining room/kitchen w/Cali bamboo floors. Recently updated kitchen (2017) has beautiful espresso colored cabinets, granite countertops, SS appliances & a HUGE 5'x6' 2-tiered island that is perfect for dining, entertaining or food prep. Dining room has slider to a sun room that is perfect for hanging out on summer nights. Three bedrooms (primary w/2 closets) & an updated (2019) modern full bath w/tiled tub/shower round out the main level. The LL includes a large family room, 3/4 bath & a 2 car garage w/workshop. The yard is an entertainer's dream! Beautiful screened 10'x12' gazebo w/lights & fans. Deck. Two grilling stations. Sitting area w/fire pit. 8'x12' Reeds Ferry shed w/electricity. And shade trees for keeping cool on these hot summer days!
Location
State MA
County Middlesex
Zoning RG
Direction Route 38/Main St to McLaren Road.
Rooms
Family Room Flooring - Wall to Wall Carpet, Remodeled
Basement Full, Finished, Walk-Out Access, Garage Access
Primary Bedroom Level Main, First
Dining Room Flooring - Hardwood, Open Floorplan, Remodeled, Slider, Lighting - Pendant
Kitchen Flooring - Hardwood, Dining Area, Countertops - Stone/Granite/Solid, Kitchen Island, Cabinets - Upgraded, Open Floorplan, Recessed Lighting, Remodeled, Gas Stove, Lighting - Pendant
Interior
Heating Baseboard, Natural Gas
Cooling Central Air
Flooring Tile, Carpet, Hardwood
Appliance Range, Dishwasher, Microwave, Refrigerator
Laundry Flooring - Stone/Ceramic Tile, In Basement
Exterior
Exterior Feature Porch - Enclosed, Deck - Wood, Patio, Rain Gutters, Storage, Gazebo
Garage Spaces 2.0
Community Features Public Transportation, Shopping, Tennis Court(s), Park, Walk/Jog Trails, Stable(s), Golf, Medical Facility, Laundromat, Conservation Area, Highway Access, House of Worship, Public School, T-Station
Utilities Available for Gas Range
Waterfront false
Waterfront Description Beach Front,Lake/Pond,1 to 2 Mile To Beach,Beach Ownership(Public)
Roof Type Shingle
Parking Type Attached, Paved Drive, Off Street, Paved
Total Parking Spaces 3
Garage Yes
Building
Lot Description Level
Foundation Concrete Perimeter
Sewer Public Sewer
Water Public
Schools
Elementary Schools Multiple
Middle Schools Wynn
High Schools Tmhs/Shawsheen
Others
Senior Community false
Read Less
Want to know what your home might be worth? Contact us for a FREE valuation!

Our team is ready to help you sell your home for the highest possible price ASAP
Bought with Preeti Walhekar • Keller Williams Realty Boston Northwest






