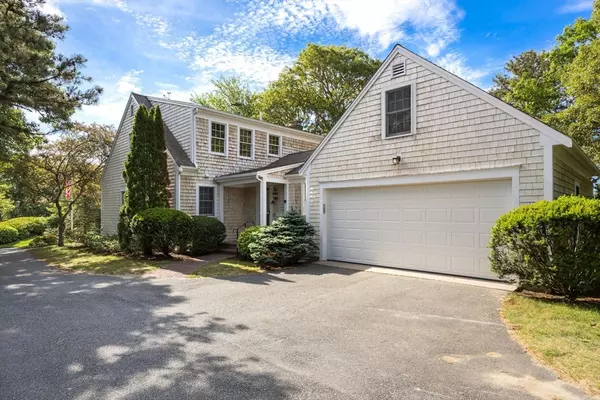$1,100,000
$1,199,000
8.3%For more information regarding the value of a property, please contact us for a free consultation.
52 Court St Chatham, MA 02650
3 Beds
2.5 Baths
2,150 SqFt
Key Details
Sold Price $1,100,000
Property Type Single Family Home
Sub Type Single Family Residence
Listing Status Sold
Purchase Type For Sale
Square Footage 2,150 sqft
Price per Sqft $511
MLS Listing ID 73257141
Sold Date 07/31/24
Style Cape
Bedrooms 3
Full Baths 2
Half Baths 1
HOA Y/N false
Year Built 1992
Annual Tax Amount $3,165
Tax Year 2024
Lot Size 0.560 Acres
Acres 0.56
Property Description
This lovely classic Cape home is coming to the market for the first time since it was built in 1992. Situated on a quiet cul-de-sac in a pristine neighborhood, it is a mere stone's throw from Ryder's Cove Marina and just a few minutes from Jack Knife Beach and downtown Chatham. While the house awaits a buyer with vision and willingness to add some sweat equity, there is much to build on. The house has been freshly painted on the inside and out. Lovely oak hardwood floors run throughout with wide plank pine floors in the oversized second-floor bedrooms. The primary bedroom suite is on the first floor along with a cozy den with a wood-burning fireplace, a family room and a dining room, a kitchen with cathedral ceilings, a first-floor laundry room, and a two-car garage. The basement has great potential for additional finished space. There is a wonderful yard that can be expanded and an in-ground irrigation system in place that needs updating. The roof is relatively new.
Location
State MA
County Barnstable
Zoning R40
Direction Rt 28 to Crowell Rd, to Parliament Dr, right onto Court, #52 is on the right.
Rooms
Basement Full, Interior Entry, Bulkhead
Interior
Interior Features Sauna/Steam/Hot Tub
Heating Baseboard, Natural Gas
Cooling None
Flooring Wood
Fireplaces Number 1
Appliance Gas Water Heater, Range, Dishwasher, Refrigerator, Washer, Dryer, Range Hood
Laundry Washer Hookup
Exterior
Exterior Feature Deck - Wood, Rain Gutters
Garage Spaces 2.0
Community Features Shopping, Tennis Court(s), Walk/Jog Trails, Golf, Medical Facility, Bike Path, Conservation Area, Marina, Public School
Utilities Available for Gas Range, Washer Hookup
Waterfront Description Beach Front,Bay,Ocean,1 to 2 Mile To Beach,Beach Ownership(Public)
Roof Type Shingle
Total Parking Spaces 4
Garage Yes
Building
Lot Description Cleared, Level
Foundation Concrete Perimeter
Sewer Inspection Required for Sale
Water Public
Others
Senior Community false
Read Less
Want to know what your home might be worth? Contact us for a FREE valuation!

Our team is ready to help you sell your home for the highest possible price ASAP
Bought with Non Member • Non Member Office






