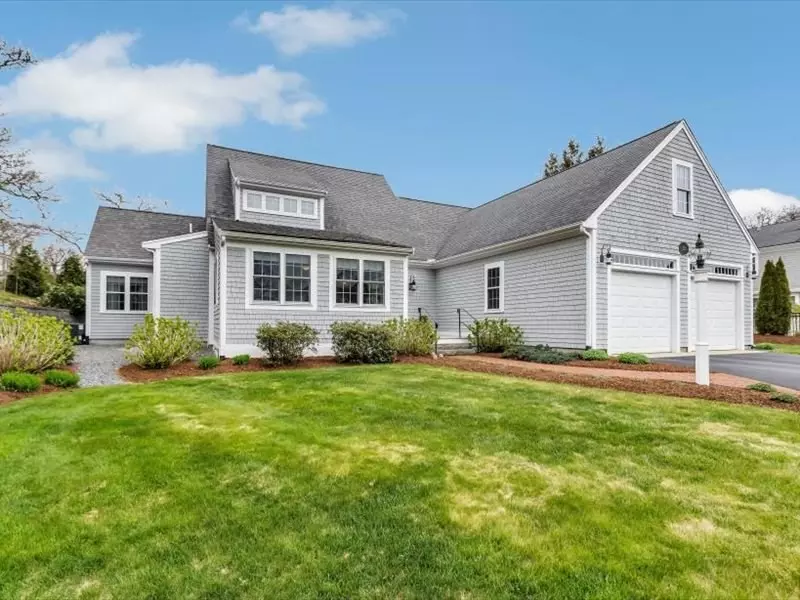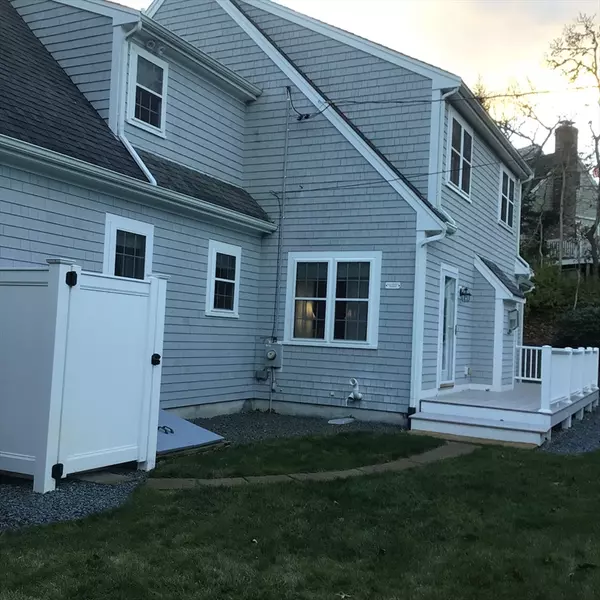$1,300,000
$1,325,000
1.9%For more information regarding the value of a property, please contact us for a free consultation.
12 Whiteleys Way Chatham, MA 02633
3 Beds
2.5 Baths
2,620 SqFt
Key Details
Sold Price $1,300,000
Property Type Single Family Home
Sub Type Single Family Residence
Listing Status Sold
Purchase Type For Sale
Square Footage 2,620 sqft
Price per Sqft $496
MLS Listing ID 73232812
Sold Date 07/31/24
Style Cape
Bedrooms 3
Full Baths 2
Half Baths 1
HOA Y/N false
Year Built 2005
Annual Tax Amount $4,396
Tax Year 2024
Lot Size 0.460 Acres
Acres 0.46
Property Description
Welcome to your new home in the coveted Town of Chatham. This lightly lived in, well maintained home is ready for you to move right in. This gem features a first floor primary bedroom with two walk-in closets, hardwood floors, en-suite bath with shower and a first floor laundry. Additionally rooms on this level include eat-in kitchen with granite counter tops, recessed lighting, crown molding, shaker style cherry cabinets and pantry. Off the kitchen is a lovely bright porch also a delightful living-room with gas fireplace, recessed lighting, crown molding and hardwood floors. Step into the dining room with vaulted ceiling, chandelier and wainscoting. The second level has two bedrooms, a full bathroom, a large loft and an additional room that can be used as a home office or exercise room. If you’re looking for bells and whistles this home has many. Her you’ll find central A/C, generator, outside shower, connection to town sewer and irrigation by well. Make your appointment to see Today!
Location
State MA
County Barnstable
Zoning R20
Direction Rte 28 to Whiteleys Way take a right past number #2 look for red #12 sign take right follow drive
Rooms
Basement Full, Interior Entry, Bulkhead
Primary Bedroom Level Main, First
Dining Room Vaulted Ceiling(s), Flooring - Wood, Wainscoting, Lighting - Overhead
Kitchen Flooring - Hardwood, Pantry, Countertops - Stone/Granite/Solid, Cabinets - Upgraded, Exterior Access, Recessed Lighting, Crown Molding
Interior
Interior Features Recessed Lighting, Loft, Office, Central Vacuum
Heating Forced Air, Natural Gas
Cooling Central Air
Flooring Hardwood, Flooring - Hardwood
Fireplaces Number 1
Fireplaces Type Living Room
Appliance Gas Water Heater, Range, Dishwasher, Microwave, Refrigerator, Washer, Dryer
Laundry First Floor
Exterior
Exterior Feature Porch - Enclosed, Deck - Composite, Sprinkler System, Outdoor Shower
Garage Spaces 2.0
Waterfront Description Beach Front,Sound,1 to 2 Mile To Beach,Beach Ownership(Public)
Roof Type Shingle
Total Parking Spaces 4
Garage Yes
Building
Lot Description Level
Foundation Concrete Perimeter
Sewer Public Sewer
Water Public
Others
Senior Community false
Read Less
Want to know what your home might be worth? Contact us for a FREE valuation!

Our team is ready to help you sell your home for the highest possible price ASAP
Bought with Team Van Ness • Kinlin Grover Compass






