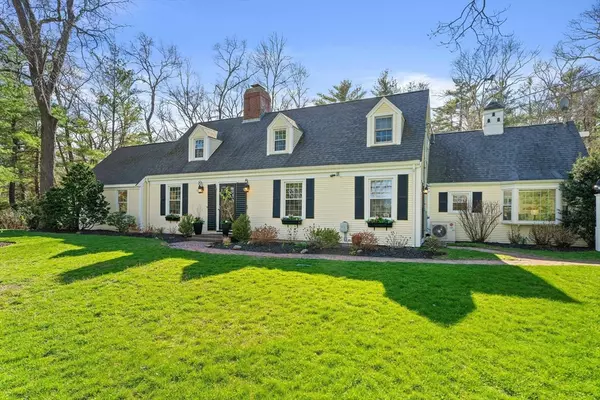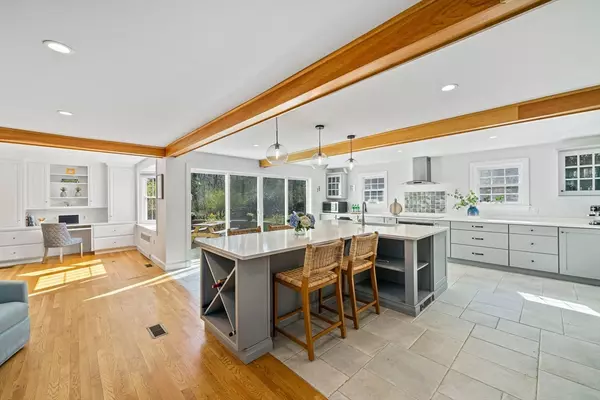$1,800,000
$1,850,000
2.7%For more information regarding the value of a property, please contact us for a free consultation.
50 Red Gate Ln Cohasset, MA 02025
4 Beds
3 Baths
3,424 SqFt
Key Details
Sold Price $1,800,000
Property Type Single Family Home
Sub Type Single Family Residence
Listing Status Sold
Purchase Type For Sale
Square Footage 3,424 sqft
Price per Sqft $525
MLS Listing ID 73225225
Sold Date 07/25/24
Style Cape
Bedrooms 4
Full Baths 3
HOA Y/N false
Year Built 1944
Annual Tax Amount $15,304
Tax Year 2024
Lot Size 0.680 Acres
Acres 0.68
Property Description
Embrace the quintessential N.E.charm of this expanded Royal Barry Wills cape nestled in one of Cohasset's premier "in town" highly sought after neighborhoods. A leisurely stroll to the Village, Harbor, & Sandy Beach, this property seamlessly blends cozy charm with contemporary living. The sun drenched expanded kitchen & sunroom feature double doors that open to outdoor patios, each w/ a fire pit & ample outdoor entertaining space. Adjacent to the kitchen is a mudroom & laundry room, first floor bedroom en suite, which pairs as a home office, playroom or gym. The family room offers a cozy wood burning FP, w/ wide pine floors, creating a warm inviting atmosphere. A 2nd floor newly renovated primary BR en suite greets you w/ high celings & abundant natural light. 2 additional bedrooms & a full bath complete the 2nd floor. This remarkable property borders Wheelwright Park, offering .68 acres of unparalleled privacy & enchanting perennial gardens. Minutes from the train & ferry to Boston
Location
State MA
County Norfolk
Zoning RB
Direction North Main Street to Red Gate Lane or Jerusalem Road to Red Gate Lane
Rooms
Family Room Vaulted Ceiling(s), Flooring - Hardwood, French Doors, Exterior Access, Recessed Lighting, Remodeled
Basement Interior Entry, Sump Pump, Unfinished
Primary Bedroom Level Second
Dining Room Flooring - Hardwood
Kitchen Beamed Ceilings, Closet/Cabinets - Custom Built, Flooring - Hardwood, Dining Area, Pantry, Countertops - Stone/Granite/Solid, Kitchen Island, Exterior Access, Recessed Lighting, Remodeled, Slider, Lighting - Pendant
Interior
Interior Features Closet/Cabinets - Custom Built, Home Office
Heating Baseboard, Electric Baseboard, Floor Furnace, Oil
Cooling Central Air
Flooring Tile, Hardwood, Flooring - Hardwood
Fireplaces Number 1
Fireplaces Type Living Room
Appliance Water Heater, Range, Dishwasher, Refrigerator, Washer, Dryer, Range Hood
Laundry Closet/Cabinets - Custom Built, Flooring - Stone/Ceramic Tile, Exterior Access, Remodeled, First Floor, Electric Dryer Hookup, Washer Hookup
Exterior
Exterior Feature Patio, Rain Gutters, Professional Landscaping, Sprinkler System, Satellite Dish
Garage Spaces 2.0
Community Features Public Transportation, Shopping, Pool, Tennis Court(s), Park, Walk/Jog Trails, Golf, Bike Path, Conservation Area, Marina, Public School, T-Station
Utilities Available for Electric Range, for Electric Oven, for Electric Dryer, Washer Hookup, Generator Connection
Waterfront Description Beach Front,Harbor,Ocean,Direct Access,Walk to,3/10 to 1/2 Mile To Beach,Beach Ownership(Private)
Roof Type Shingle
Total Parking Spaces 4
Garage Yes
Building
Lot Description Corner Lot
Foundation Concrete Perimeter
Sewer Public Sewer
Water Public
Architectural Style Cape
Schools
Elementary Schools Osgood / Deer H
Middle Schools Cms
High Schools Chs
Others
Senior Community false
Acceptable Financing Contract
Listing Terms Contract
Read Less
Want to know what your home might be worth? Contact us for a FREE valuation!

Our team is ready to help you sell your home for the highest possible price ASAP
Bought with Susan McNamara • Coldwell Banker Realty - Norwell - Hanover Regional Office





