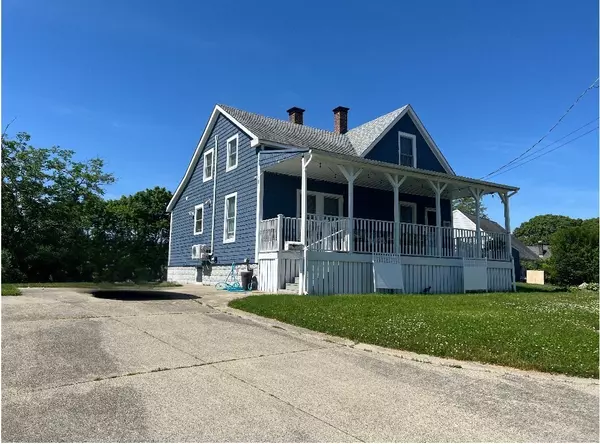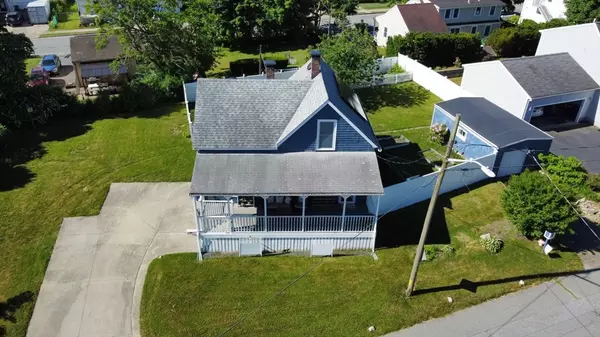$428,500
$399,999
7.1%For more information regarding the value of a property, please contact us for a free consultation.
152 Appleton St New Bedford, MA 02745
3 Beds
1 Bath
1,229 SqFt
Key Details
Sold Price $428,500
Property Type Single Family Home
Sub Type Single Family Residence
Listing Status Sold
Purchase Type For Sale
Square Footage 1,229 sqft
Price per Sqft $348
MLS Listing ID 73253130
Sold Date 07/31/24
Style Cottage
Bedrooms 3
Full Baths 1
HOA Y/N false
Year Built 1930
Annual Tax Amount $3,926
Tax Year 2024
Lot Size 10,018 Sqft
Acres 0.23
Property Description
Welcome to this charming single-family cottage in the north end of New Bedford. Boasting 3 cozy bedrooms,1 on the main level, the other 2 on the 2nd level. 1 spacious newly renovated bathroom with soaker tub. This 1248 square foot home sits on a generous .9,820 sq. ft lot. The updated kitchen is perfect for culinary enthusiasts with quartz counter tops, white shaker cabinets, and stainless steal appliances. While the 1-car garage provides convenience and additional storage space and a drive way for 4-5 cars. Relax in the sunroom or enjoy the fresh air on the farmer's porch. If that wasn't enough there's a patio area & fenced in yard. Energy efficient home with mini splits & solar panels. This location ensures easy access to local amenities, a 5 min car ride to the MBTA commuter rail making it an ideal place to call home.
Location
State MA
County Bristol
Area North
Zoning RA
Direction Ashley Blvd to Pine Grove to Appleton St
Rooms
Basement Full, Bulkhead
Primary Bedroom Level Second
Dining Room Ceiling Fan(s), Flooring - Hardwood
Kitchen Flooring - Hardwood, Countertops - Stone/Granite/Solid, Kitchen Island, Cabinets - Upgraded, Recessed Lighting, Remodeled, Stainless Steel Appliances
Interior
Interior Features Ceiling Fan(s), Recessed Lighting, Wainscoting, Sun Room, Internet Available - Broadband, Internet Available - DSL
Heating Radiant, Heat Pump, Oil
Cooling Heat Pump
Flooring Wood, Tile
Appliance Gas Water Heater, Range, Microwave, Refrigerator, Washer, Dryer
Laundry First Floor, Electric Dryer Hookup, Washer Hookup
Exterior
Exterior Feature Porch - Enclosed, Patio, Covered Patio/Deck, Rain Gutters, Sprinkler System, Fenced Yard, Garden
Garage Spaces 1.0
Fence Fenced
Community Features Public Transportation, Shopping, Private School, Public School
Utilities Available for Gas Range, for Electric Dryer, Washer Hookup
Waterfront false
Roof Type Shingle
Total Parking Spaces 2
Garage Yes
Building
Lot Description Cleared
Foundation Stone
Sewer Public Sewer
Water Public
Schools
Elementary Schools Jireh Swift
Middle Schools Normandin
High Schools Nbhs/Nb Voc
Others
Senior Community false
Read Less
Want to know what your home might be worth? Contact us for a FREE valuation!

Our team is ready to help you sell your home for the highest possible price ASAP
Bought with Jennifer Almeida-Madeira • Century 21 Signature Properties






