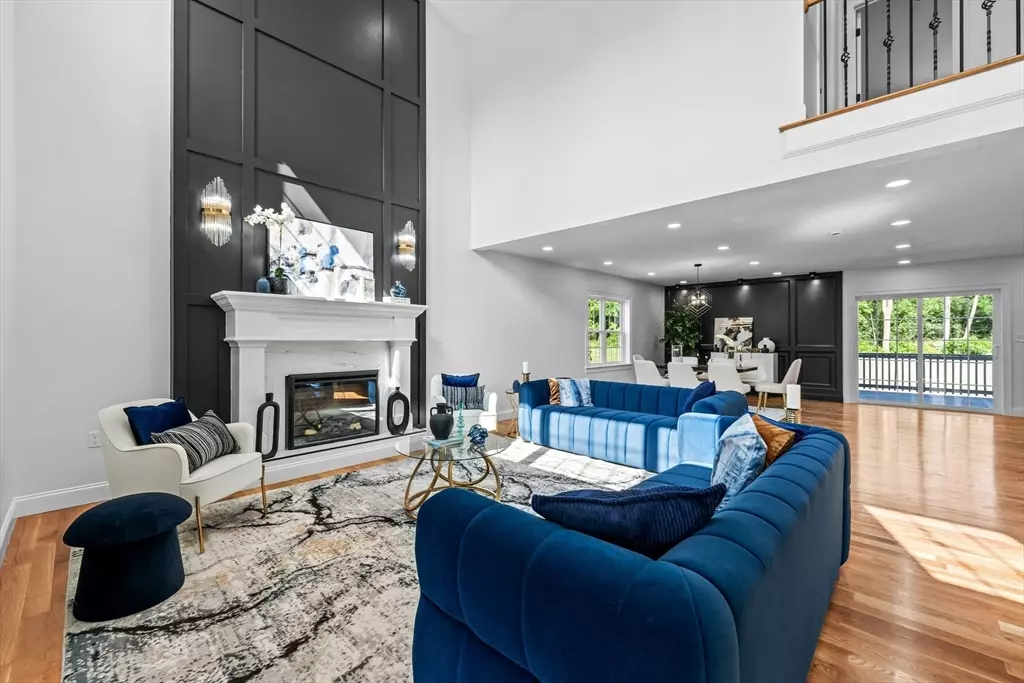$950,000
$950,000
For more information regarding the value of a property, please contact us for a free consultation.
1455 Turnpike St Stoughton, MA 02072
5 Beds
3 Baths
3,800 SqFt
Key Details
Sold Price $950,000
Property Type Single Family Home
Sub Type Single Family Residence
Listing Status Sold
Purchase Type For Sale
Square Footage 3,800 sqft
Price per Sqft $250
MLS Listing ID 73245705
Sold Date 07/03/24
Style Colonial
Bedrooms 5
Full Baths 3
HOA Y/N false
Year Built 2024
Annual Tax Amount $2,435
Tax Year 2024
Lot Size 0.430 Acres
Acres 0.43
Property Description
A stunning and luxurious newly built Colonial home in Stoughton! Step inside this custom built home and be greeted into the foyer area with marble floor entrance, coat closet, office, leading to the living room with 16ft ceilings and windows above letting in natural light. The custom built floor to ceiling fireplace wall feature is sure to catch your eye! Dining room area next to your kitchen completes your open-concept floor plan. Custom built kitchen offers a 10ft island with beautiful luxury quartz countertops, backsplash, hood vent, pot filler, and wine fridge. Butler's pantry includes your sink and dishwasher area to prep for your guests. Not to mention a first floor laundry and full bath. Making it up to the second level are your bedrooms and laundry room. Main bath has double vanity. The massive Owner's Suite has gold finishes, fireplace wall feature, and walk-in closet. Owner's Suite bathroom is beautifully tiled, with soaker tub, stand up shower, and double vanity.
Location
State MA
County Norfolk
Zoning RC
Direction Central St and right on Turnpike St. towards I-24
Rooms
Basement Full, Unfinished
Interior
Heating Central, Natural Gas
Cooling Central Air
Flooring Hardwood
Fireplaces Number 2
Appliance Tankless Water Heater, Dishwasher, Disposal, Wine Refrigerator, Range Hood
Laundry Electric Dryer Hookup, Washer Hookup
Exterior
Exterior Feature Porch, Deck, Decorative Lighting
Garage Spaces 2.0
Community Features Public Transportation, Shopping, Highway Access, House of Worship
Utilities Available for Gas Range, for Electric Dryer, Washer Hookup
Waterfront false
Roof Type Shingle
Total Parking Spaces 5
Garage Yes
Building
Foundation Concrete Perimeter
Sewer Public Sewer
Water Public
Others
Senior Community false
Acceptable Financing Contract
Listing Terms Contract
Read Less
Want to know what your home might be worth? Contact us for a FREE valuation!

Our team is ready to help you sell your home for the highest possible price ASAP
Bought with Iva Andrade • Right Realty, Inc.






