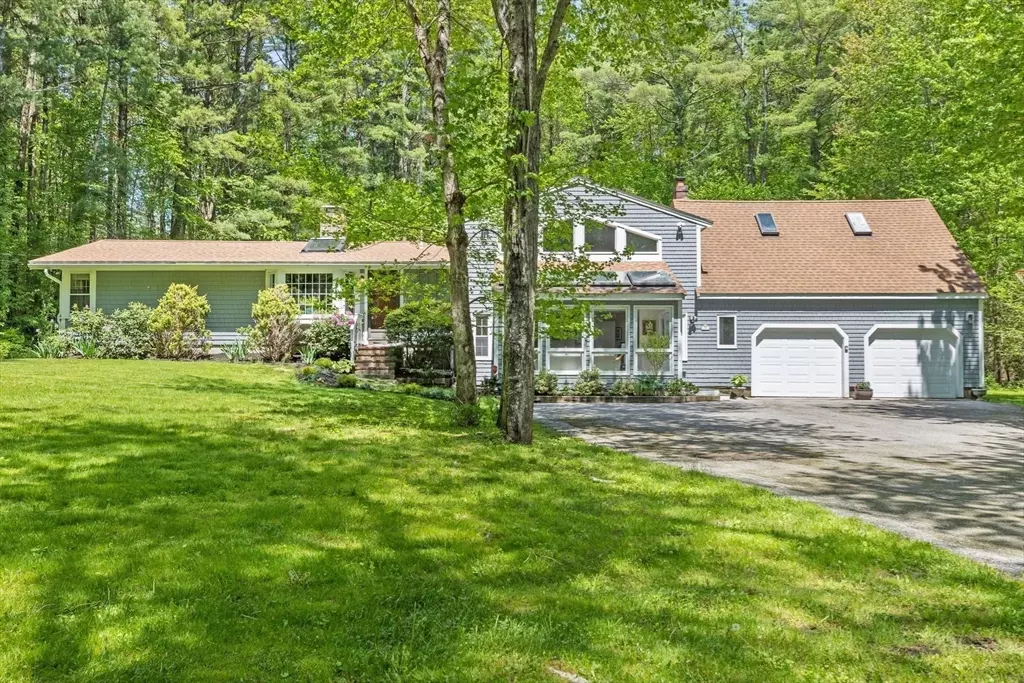$1,134,000
$1,195,000
5.1%For more information regarding the value of a property, please contact us for a free consultation.
310 Cross Street Norwell, MA 02061
4 Beds
2 Baths
3,035 SqFt
Key Details
Sold Price $1,134,000
Property Type Single Family Home
Sub Type Single Family Residence
Listing Status Sold
Purchase Type For Sale
Square Footage 3,035 sqft
Price per Sqft $373
MLS Listing ID 73243467
Sold Date 07/31/24
Style Contemporary
Bedrooms 4
Full Baths 2
HOA Y/N false
Year Built 1960
Annual Tax Amount $12,441
Tax Year 2024
Lot Size 2.410 Acres
Acres 2.41
Property Description
Set back on retreat lot w/over 2.4 acres surrounded by natural beauty, this sunlit 4BR home w/timeless design, fine craftsmanship, walls of windows & a wide open flexible floor plan checks so many boxes! Upon entry, a spacious family room w/soaring ceilings, gas fireplace & sunroom forms the heart of the home. A 1st floor bedroom & home office provide perfect work from home & guest options. The sleek kitchen w/granite counters & pantry opens to a breakfast nook & dining room w/fireplace. A hallway leads to 2 bedrooms & a brand new full bath. Upstairs, you'll LOVE the huge primary suite w/balcony, 2 walk-in closets, sitting room & brand new LUXE tile bath w/shower & soaking tub. A charming screened porch w/deck overlooks the backyard w/lush lawn, mature trees & koi pond. Full lower level w/game room PLUS 2-car garage. New multi-zone AC, GAS furnace, newer roof, quality windows & 4BR septic. Minutes to Vinal School, Norwell center, MBTA & just a short stroll to walking trails & skating!
Location
State MA
County Plymouth
Zoning res
Direction Main to Winter to Cross or Main to Central to Cross - retreat lot
Rooms
Basement Full, Interior Entry, Concrete, Unfinished
Primary Bedroom Level Second
Dining Room Cathedral Ceiling(s), Flooring - Wood, Window(s) - Bay/Bow/Box
Kitchen Cathedral Ceiling(s), Flooring - Stone/Ceramic Tile, Flooring - Wood, Dining Area, Countertops - Stone/Granite/Solid, Kitchen Island, Breakfast Bar / Nook, Exterior Access, Open Floorplan, Lighting - Overhead
Interior
Interior Features Open Floorplan, Recessed Lighting, Sun Room, Office, Sitting Room
Heating Baseboard, Natural Gas, Ductless
Cooling Ductless
Flooring Wood, Tile, Carpet, Flooring - Stone/Ceramic Tile, Flooring - Wood, Flooring - Wall to Wall Carpet
Fireplaces Number 2
Fireplaces Type Dining Room, Living Room
Appliance Gas Water Heater, Dishwasher, Indoor Grill, Range, Refrigerator, Washer, Dryer, Range Hood
Laundry First Floor, Electric Dryer Hookup, Washer Hookup
Exterior
Exterior Feature Porch - Screened, Deck, Balcony, Garden
Garage Spaces 2.0
Community Features Park, Walk/Jog Trails, Golf, Medical Facility, Bike Path, Conservation Area, House of Worship, Marina, Private School, Public School, T-Station
Utilities Available for Gas Range, for Gas Oven, for Electric Dryer, Washer Hookup
View Y/N Yes
View Scenic View(s)
Roof Type Shingle
Total Parking Spaces 10
Garage Yes
Building
Lot Description Wooded, Level
Foundation Concrete Perimeter
Sewer Inspection Required for Sale
Water Public
Architectural Style Contemporary
Schools
Elementary Schools Vinal
Middle Schools Norwell Middle
High Schools Norwell High
Others
Senior Community false
Acceptable Financing Contract
Listing Terms Contract
Read Less
Want to know what your home might be worth? Contact us for a FREE valuation!

Our team is ready to help you sell your home for the highest possible price ASAP
Bought with Brett Mensinger • Coldwell Banker Realty - Cohasset





