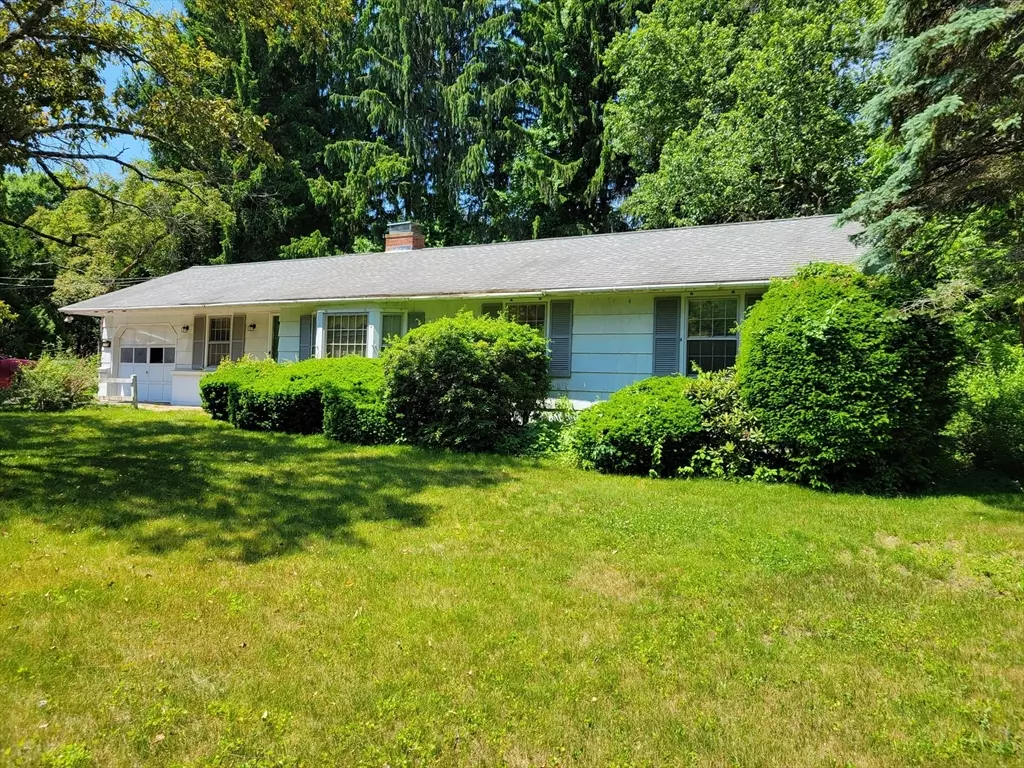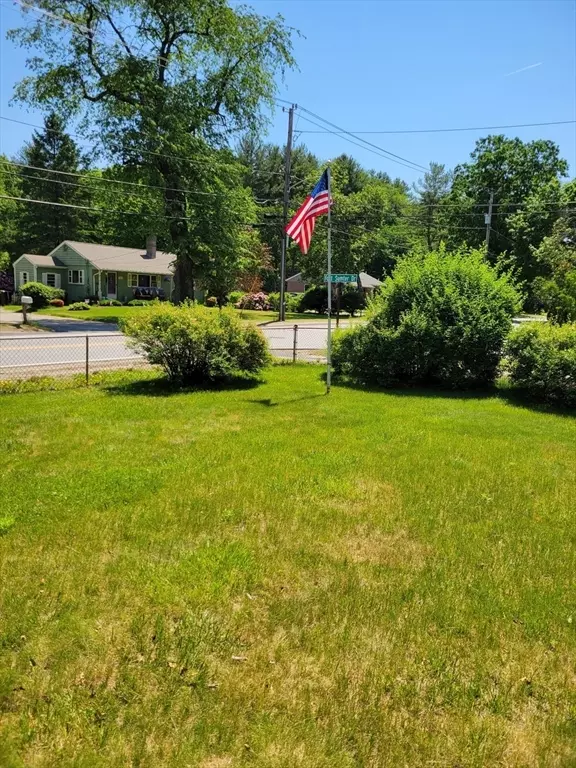$385,000
$375,000
2.7%For more information regarding the value of a property, please contact us for a free consultation.
929 Wachusett St Holden, MA 01520
3 Beds
1 Bath
1,948 SqFt
Key Details
Sold Price $385,000
Property Type Single Family Home
Sub Type Single Family Residence
Listing Status Sold
Purchase Type For Sale
Square Footage 1,948 sqft
Price per Sqft $197
MLS Listing ID 73247659
Sold Date 08/01/24
Style Ranch
Bedrooms 3
Full Baths 1
HOA Y/N false
Year Built 1961
Annual Tax Amount $5,069
Tax Year 2024
Lot Size 0.420 Acres
Acres 0.42
Property Description
**OH: SUN. JUNE 23rd 12 to 2!!** Welcome to Holden!! This wonderful, solid ranch at an affordable price, is waiting for new owners! Close to shopping, highways, & all amenities. Home needs updating but has great potential. It is situated on a nice corner lot with a paved driveway & arch shingled roof. Enter into the living room w/wood burning fireplace & bay window. Continue into the dining room and fully applianced kitchen. Open floor plan is convenient for all your gatherings. Breezeway was converted to a den with slider to back patio & access to the 1 car garage. Garage has opener, exterior access & storage. There are 3 good sized bedrooms with closets (MB has 2 closets) & hardwood floors. Bath has tub/shower combo. Basement has a large family room with fireplace, built-ins, & wet bar. Seller removed carpets. There is a laundry room, & 2 utility rooms with plenty of space for a workshop & storage! Home has hot water baseboard oil heat, sump pump, bulkhead, & town water/sewer.
Location
State MA
County Worcester
Zoning R-20
Direction Rte 122A to Rte 31 (Wachusett St)
Rooms
Family Room Closet/Cabinets - Custom Built, Wet Bar
Basement Full, Partially Finished, Interior Entry, Bulkhead, Sump Pump, Concrete
Primary Bedroom Level First
Dining Room Flooring - Wall to Wall Carpet
Kitchen Flooring - Vinyl
Interior
Interior Features Slider, Den
Heating Baseboard, Oil
Cooling None
Flooring Vinyl, Carpet, Hardwood, Flooring - Wall to Wall Carpet
Fireplaces Number 2
Fireplaces Type Family Room, Living Room
Appliance Water Heater, Oven, Dishwasher, Disposal, Range, Washer, Dryer, Wine Refrigerator
Laundry Electric Dryer Hookup, Washer Hookup, In Basement
Exterior
Exterior Feature Patio, Rain Gutters
Garage Spaces 1.0
Community Features Shopping, Highway Access
Roof Type Shingle
Total Parking Spaces 2
Garage Yes
Building
Lot Description Corner Lot, Level
Foundation Concrete Perimeter
Sewer Public Sewer
Water Public
Architectural Style Ranch
Others
Senior Community false
Read Less
Want to know what your home might be worth? Contact us for a FREE valuation!

Our team is ready to help you sell your home for the highest possible price ASAP
Bought with Israel Sierra • Charles S. Pavolis





