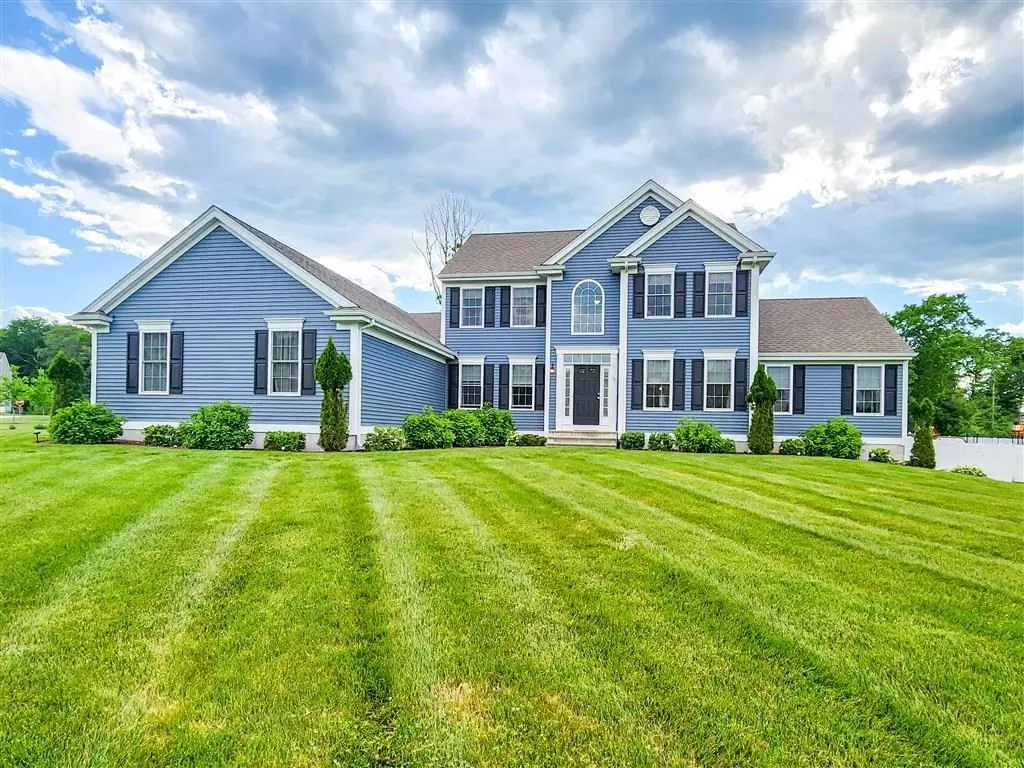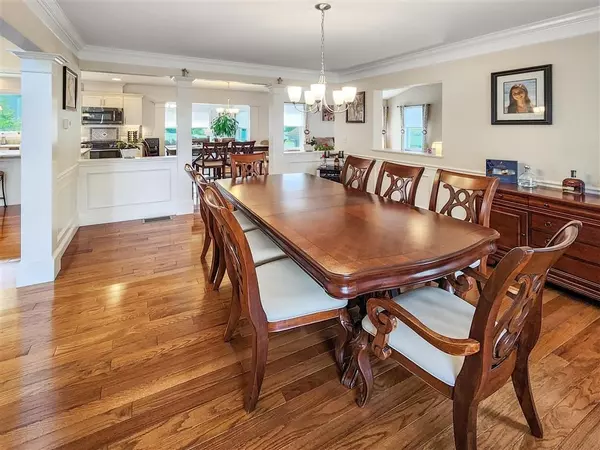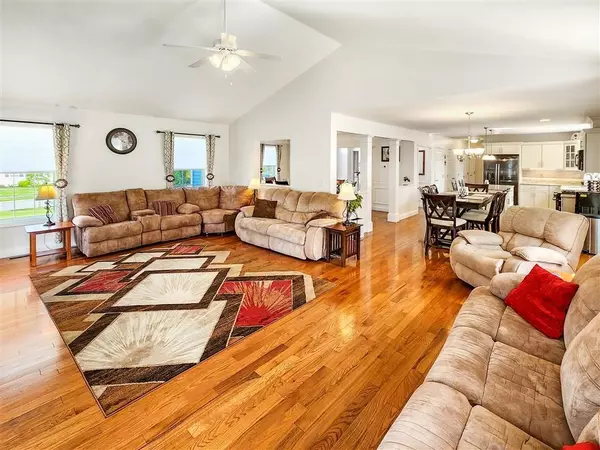$951,777
$935,000
1.8%For more information regarding the value of a property, please contact us for a free consultation.
12 Sparrow Way Raynham, MA 02767
4 Beds
3.5 Baths
3,032 SqFt
Key Details
Sold Price $951,777
Property Type Single Family Home
Sub Type Single Family Residence
Listing Status Sold
Purchase Type For Sale
Square Footage 3,032 sqft
Price per Sqft $313
MLS Listing ID 73246451
Sold Date 07/31/24
Style Colonial
Bedrooms 4
Full Baths 3
Half Baths 1
HOA Fees $19/ann
HOA Y/N true
Year Built 2018
Annual Tax Amount $10,501
Tax Year 2024
Lot Size 0.710 Acres
Acres 0.71
Property Description
Colonial dream home awaits in sought-after Raynham! This spacious 4BR, 3.5BA home boasts 3,032 sqft of living space perfect for modern living. Entertain effortlessly w/ a formal dining room & an eat-in kitchen that flows seamlessly into the inviting living room featuring a cozy pellet stove. Work from home in the dedicated office. Relax & unwind in the luxurious 1st-floor main suite w/ a spa-like main bathroom & 2 walk-in closets. The 2nd-floor offers another private suite w/ a full bathroom & walk-in closet. Unwind in the sunroom or host BBQs on the deck overlooking the expansive fenced-in backyard. Additional features include central A/C, a 1st-floor half bath w/ laundry, a huge basement for storage, a 3-car garage, shed, exterior ring cameras & an irrigation system for a lush lawn. Don't miss this move-in-ready gem!
Location
State MA
County Bristol
Zoning Res. A
Direction Locust St to Goldfinch Dr to Sparrow Way
Rooms
Basement Full
Primary Bedroom Level First
Interior
Interior Features Bathroom - Full, Bathroom, Den
Heating Forced Air, Propane
Cooling Central Air
Flooring Wood, Tile, Carpet
Fireplaces Number 1
Appliance Water Heater, Tankless Water Heater, Range, Dishwasher, Microwave, Refrigerator, Washer, Dryer
Laundry Bathroom - Half, First Floor
Exterior
Exterior Feature Deck, Storage, Sprinkler System, Fenced Yard
Garage Spaces 3.0
Fence Fenced/Enclosed, Fenced
Utilities Available for Gas Range
Roof Type Shingle
Total Parking Spaces 6
Garage Yes
Building
Lot Description Underground Storage Tank
Foundation Concrete Perimeter
Sewer Public Sewer
Water Public
Others
Senior Community false
Read Less
Want to know what your home might be worth? Contact us for a FREE valuation!

Our team is ready to help you sell your home for the highest possible price ASAP
Bought with DeWolfe Group • Gibson Sotheby's International Realty






