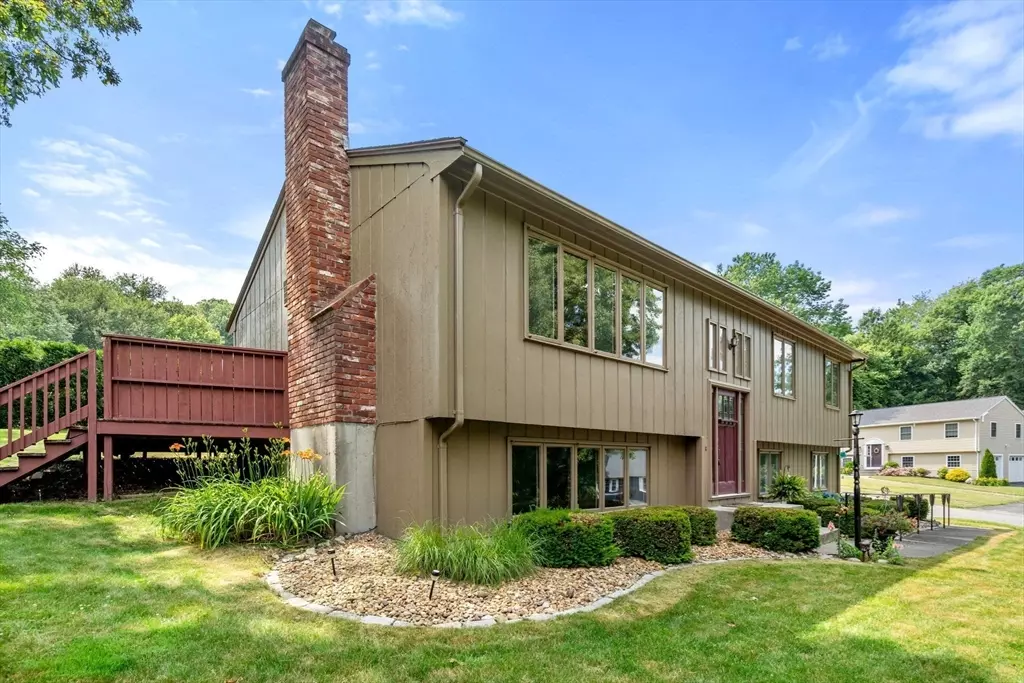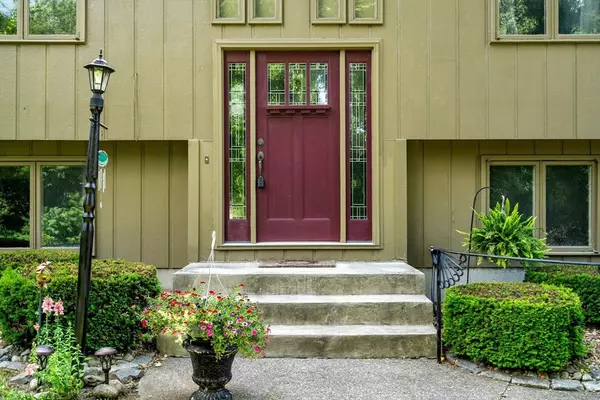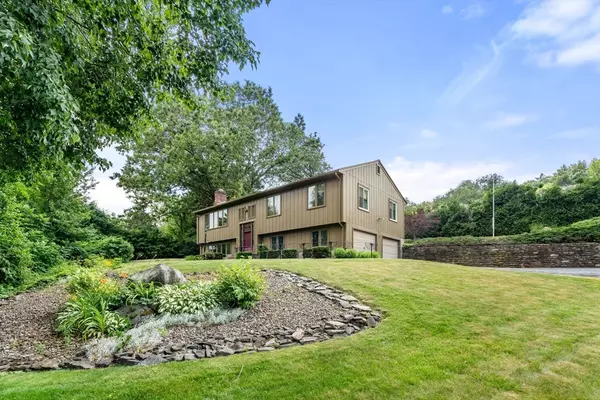$550,000
$519,900
5.8%For more information regarding the value of a property, please contact us for a free consultation.
26 Hillside Ave Boylston, MA 01505
3 Beds
1.5 Baths
1,672 SqFt
Key Details
Sold Price $550,000
Property Type Single Family Home
Sub Type Single Family Residence
Listing Status Sold
Purchase Type For Sale
Square Footage 1,672 sqft
Price per Sqft $328
MLS Listing ID 73256460
Sold Date 08/01/24
Style Raised Ranch
Bedrooms 3
Full Baths 1
Half Baths 1
HOA Y/N false
Year Built 1974
Annual Tax Amount $5,074
Tax Year 2024
Lot Size 0.340 Acres
Acres 0.34
Property Description
Welcome to your dream home! This stunning 3-bedroom, 1.5-bath split ranch offers both charm and modern convenience in a highly desirable neighborhood with fantastic curb appeal. The open floor plan features a spacious eat-in kitchen, living room, and dining room, with a slider leading to a massive back deck and beautifully manicured backyard, perfect for morning coffee or summer BBQs. The ground level boasts a large fireplaced living room, an extra half bath, laundry area, one-stall garage, and a craft room. With underground utilities, ornamental street lamps, and a local theater just at the end of the street, the community's appeal is undeniable. This home has been lovingly maintained by its original owner and includes an updated main bathroom. With a touch of your personal style, this home has the potential to be absolutely incredible. Schedule your showing today—this fantastic home won't last long!
Location
State MA
County Worcester
Zoning Res
Direction Rt. 70 (Main Street) to Hillside Ave.
Rooms
Basement Full, Partially Finished, Walk-Out Access, Interior Entry, Garage Access, Concrete
Primary Bedroom Level Main, First
Dining Room Flooring - Stone/Ceramic Tile, Exterior Access
Kitchen Flooring - Stone/Ceramic Tile, Open Floorplan
Interior
Heating Electric Baseboard, Radiant, Electric
Cooling Wall Unit(s)
Fireplaces Number 1
Appliance Electric Water Heater, Water Heater, Range, Dishwasher, Microwave, Refrigerator, Washer, Dryer
Laundry In Basement
Exterior
Exterior Feature Deck - Wood, Rain Gutters, Garden
Garage Spaces 1.0
Community Features Shopping, Medical Facility, Highway Access
Roof Type Shingle
Total Parking Spaces 6
Garage Yes
Building
Lot Description Cleared
Foundation Concrete Perimeter
Sewer Private Sewer
Water Public
Architectural Style Raised Ranch
Schools
High Schools Tahanto
Others
Senior Community false
Read Less
Want to know what your home might be worth? Contact us for a FREE valuation!

Our team is ready to help you sell your home for the highest possible price ASAP
Bought with Kay Reed • Keller Williams Pinnacle MetroWest





