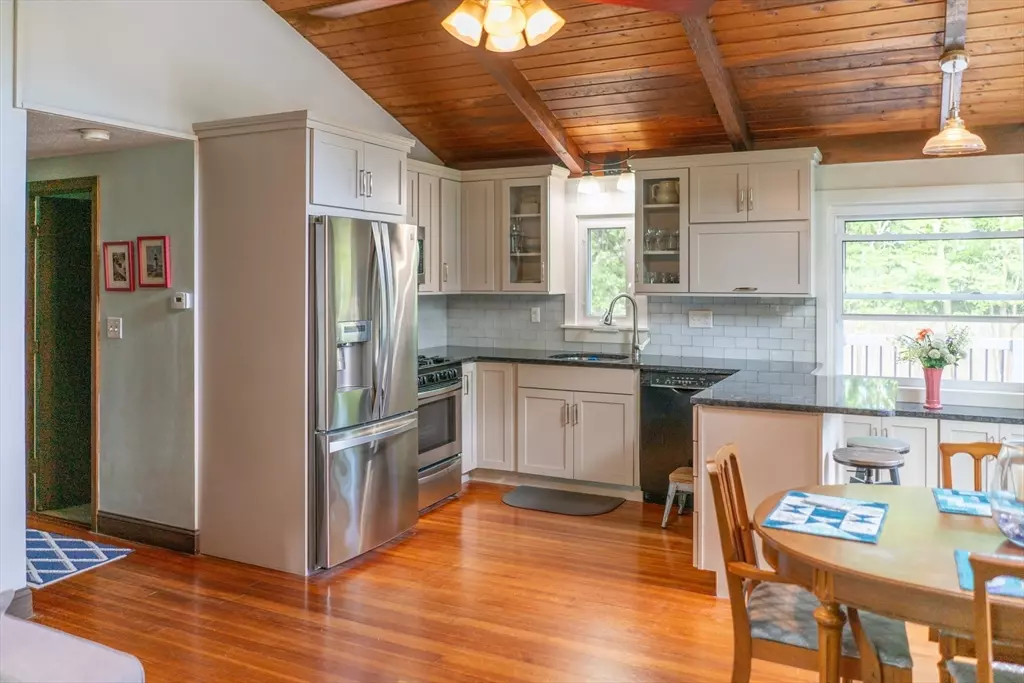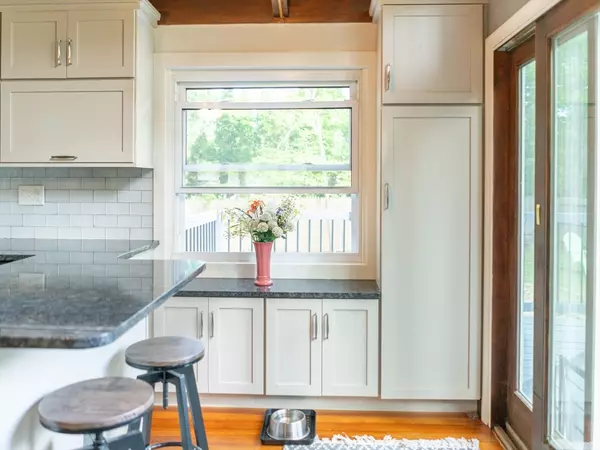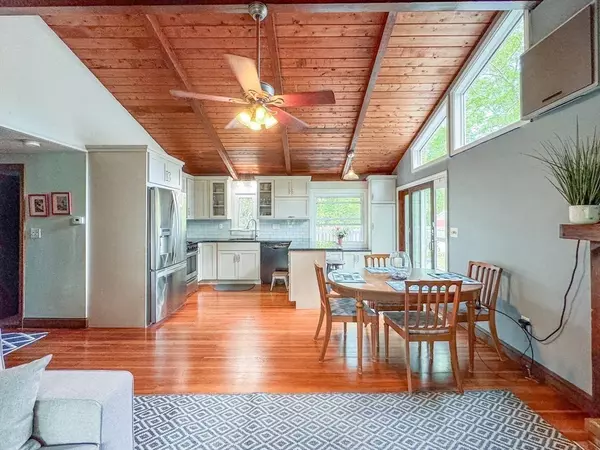$500,000
$479,900
4.2%For more information regarding the value of a property, please contact us for a free consultation.
55 Hilltop Rd Mashpee, MA 02649
2 Beds
1 Bath
1,632 SqFt
Key Details
Sold Price $500,000
Property Type Single Family Home
Sub Type Single Family Residence
Listing Status Sold
Purchase Type For Sale
Square Footage 1,632 sqft
Price per Sqft $306
Subdivision John'S Pond Estates
MLS Listing ID 73245008
Sold Date 08/01/24
Style Ranch
Bedrooms 2
Full Baths 1
HOA Fees $12/ann
HOA Y/N true
Year Built 1974
Annual Tax Amount $2,458
Tax Year 2024
Lot Size 0.290 Acres
Acres 0.29
Property Description
Near Lakeside Living at it's Finest. Enjoy sun splashed rooms with a lofty cathedral ceiling and windows designed to maximize style and daylight in an appealing open floor plan. The first floor has beautiful antique hardwood floors. The kitchen is the heart of the home with granite counters and SS appliances, subway tile backsplash and modern cabinetry. Double doors open to an expansive deck and a large fully fenced in back yard. The deck has natural gas plumbed for your grill! Enjoy from both kitchen and living room the gas Jotul stove nestled into a brick fireplace adding warmth and ambiance as well as keeping utility bills lower. Two well sized bedrooms are down the hall. The lower level was recently finished as an office and two additional convenient living spaces plus storage and laundry area. As you approach the house there is an area of land that has potential to be used for your boat/extra car or could be landscaped any way you imagine. Johns Pond area! Welcome home
Location
State MA
County Barnstable
Zoning R5
Direction 151 to Ashumet, to Hoophole, to Highview to Hilltop
Rooms
Basement Full, Finished
Primary Bedroom Level First
Kitchen Vaulted Ceiling(s), Flooring - Wood
Interior
Interior Features High Speed Internet
Heating Electric Baseboard, Natural Gas
Cooling Other
Flooring Wood
Fireplaces Number 1
Fireplaces Type Living Room
Appliance Gas Water Heater, Range, Dishwasher, Microwave, Refrigerator, Washer, Dryer
Laundry In Basement
Exterior
Exterior Feature Deck - Wood, Rain Gutters, Fenced Yard
Fence Fenced
Community Features Tennis Court(s), Walk/Jog Trails, Conservation Area
Utilities Available for Gas Range, for Gas Oven
Waterfront Description Beach Front,Lake/Pond,0 to 1/10 Mile To Beach
Roof Type Shingle
Total Parking Spaces 2
Garage No
Building
Lot Description Wooded, Cleared, Level
Foundation Concrete Perimeter
Sewer Private Sewer
Water Public
Architectural Style Ranch
Others
Senior Community false
Acceptable Financing Contract
Listing Terms Contract
Read Less
Want to know what your home might be worth? Contact us for a FREE valuation!

Our team is ready to help you sell your home for the highest possible price ASAP
Bought with Lauren Hiller • RE/MAX Prof Associates





