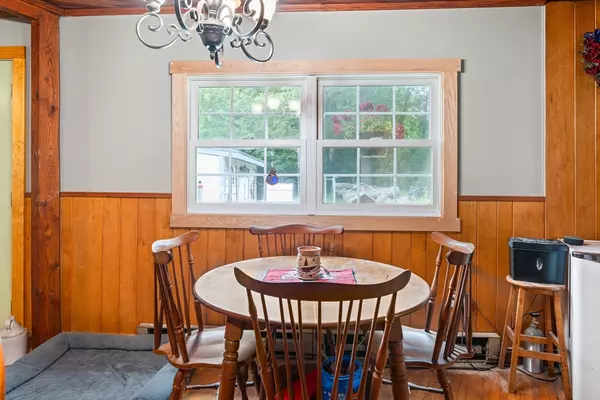$260,000
$274,900
5.4%For more information regarding the value of a property, please contact us for a free consultation.
360 Adams Dr Athol, MA 01331
1 Bed
1.5 Baths
540 SqFt
Key Details
Sold Price $260,000
Property Type Single Family Home
Sub Type Single Family Residence
Listing Status Sold
Purchase Type For Sale
Square Footage 540 sqft
Price per Sqft $481
MLS Listing ID 73252916
Sold Date 08/01/24
Style Ranch
Bedrooms 1
Full Baths 1
Half Baths 1
HOA Y/N false
Year Built 1979
Annual Tax Amount $2,742
Tax Year 2024
Lot Size 1.750 Acres
Acres 1.75
Property Description
Come see this charming single-level home sitting on an expansive 1.75 acre lot! Discover the perfect blend of comfort, convenience and ample outdoor space in this delightful home. Experience the ease of single-level living, with all main living areas conveniently located on one floor. Hardwood floors run throughout the main living areas, offering a warm and inviting atmosphere. The beautiful tongue and groove ceilings in the kitchen and dining room add a touch of rustic charm to the home's interior. The partially finished basement features a workshop area, ½ bathroom and a wood stove. Enjoy the serenity and space of a huge 1.75-acre lot, providing plenty of room for outdoor activities, gardening or simply relaxing. Benefit from two large storage sheds equipped with electricity, offering ample space for tools, hobbies or even a workshop. Most of the roof was replaced in 2019. Andersen windows and doors were installed in 2020. The exterior has been recently painted.
Location
State MA
County Worcester
Zoning R
Direction GPS
Rooms
Basement Full
Primary Bedroom Level First
Interior
Interior Features Central Vacuum
Heating Electric, Wood Stove
Cooling None
Flooring Carpet, Hardwood
Appliance Electric Water Heater, Range, Dishwasher, Microwave, Refrigerator, Washer, Dryer
Laundry First Floor, Electric Dryer Hookup, Washer Hookup
Exterior
Exterior Feature Porch
Utilities Available for Electric Range, for Electric Oven, for Electric Dryer, Washer Hookup
Roof Type Shingle
Total Parking Spaces 10
Garage No
Building
Lot Description Wooded
Foundation Concrete Perimeter
Sewer Private Sewer
Water Private
Others
Senior Community false
Read Less
Want to know what your home might be worth? Contact us for a FREE valuation!

Our team is ready to help you sell your home for the highest possible price ASAP
Bought with Jim Holbrook • Berkshire Hathaway HomeServices Commonwealth Real Estate






