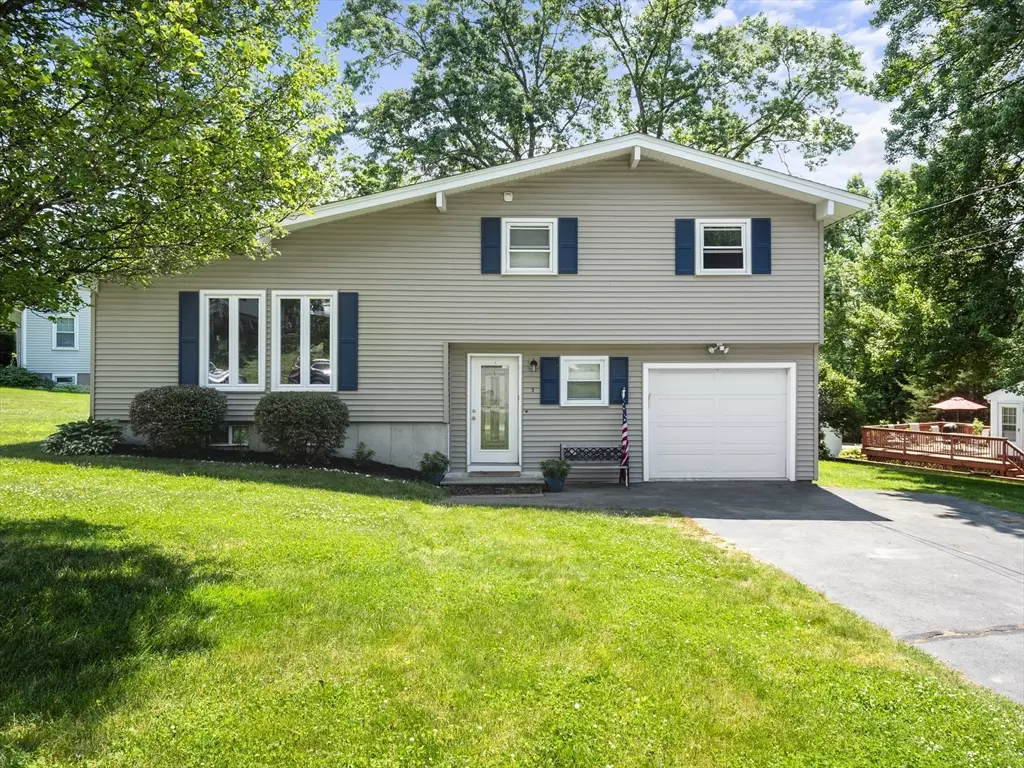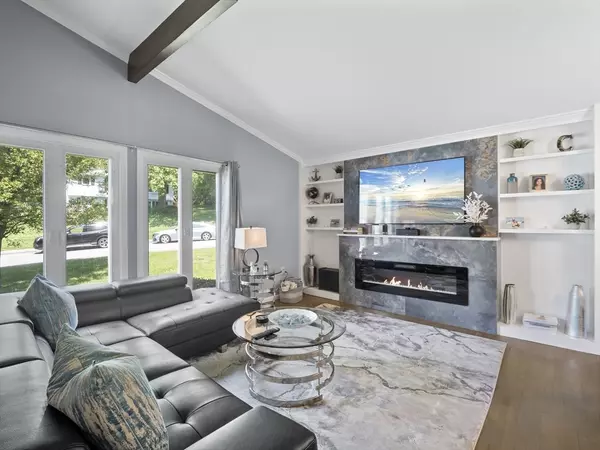$600,000
$589,000
1.9%For more information regarding the value of a property, please contact us for a free consultation.
3 Harvard Dr Milford, MA 01757
3 Beds
2 Baths
1,654 SqFt
Key Details
Sold Price $600,000
Property Type Single Family Home
Sub Type Single Family Residence
Listing Status Sold
Purchase Type For Sale
Square Footage 1,654 sqft
Price per Sqft $362
MLS Listing ID 73250223
Sold Date 07/31/24
Style Contemporary
Bedrooms 3
Full Baths 2
HOA Y/N false
Year Built 1970
Annual Tax Amount $5,586
Tax Year 2024
Lot Size 0.260 Acres
Acres 0.26
Property Description
Make yourself at home in this fully renovated contemporary home nestled in a sought-after neighborhood, boasting multi-level charm ideal for social gatherings and remote work. Upon entry, you're greeted by a cozy fireplaced family room featuring a full bath, leading to the deck and expansive backyard. A former garage now offers a bonus room perfect for an office, easily reversible. Ascend through a glass-railed staircase to the beautiful kitchen equipped with stainless steel appliances and updated countertops. The living and dining areas radiate warmth and openness, illuminated by ample casement windows, complemented by a vaulted ceiling and hardwood floors. Venture up another half flight of stairs to discover a full bath boasting a sleek quartz stone countertop and three well-appointed bedrooms. The finished basement, offers additional space with potential for a fourth bedroom or playroom.Conveniently located near major highways, shopping, dining, and the Charles River Bike Trail.
Location
State MA
County Worcester
Zoning RB
Direction Highland St to Purdue St to Harvard Drive
Rooms
Family Room Bathroom - Full, Closet, Flooring - Vinyl, Balcony / Deck, Deck - Exterior, Exterior Access, Slider, Lighting - Pendant
Basement Partial, Finished
Primary Bedroom Level Third
Dining Room Beamed Ceilings, Flooring - Hardwood, Window(s) - Picture, Open Floorplan, Lighting - Pendant
Kitchen Ceiling Fan(s), Flooring - Vinyl, Window(s) - Picture, Countertops - Upgraded, Cabinets - Upgraded, Stainless Steel Appliances, Gas Stove
Interior
Interior Features Lighting - Overhead, Recessed Lighting, Bonus Room
Heating Central, Forced Air, Natural Gas
Cooling Central Air
Flooring Tile, Vinyl, Laminate, Hardwood, Flooring - Hardwood, Flooring - Wall to Wall Carpet
Fireplaces Number 1
Fireplaces Type Family Room
Appliance Gas Water Heater, Range, Dishwasher, Disposal, Refrigerator
Laundry Dryer Hookup - Gas, Washer Hookup, Gas Dryer Hookup
Exterior
Exterior Feature Deck, Professional Landscaping
Garage Spaces 1.0
Community Features Walk/Jog Trails, Medical Facility, Highway Access, House of Worship, Public School
Utilities Available for Gas Range, for Gas Oven, for Gas Dryer, Washer Hookup
Waterfront false
Total Parking Spaces 4
Garage Yes
Building
Lot Description Cleared, Gentle Sloping
Foundation Concrete Perimeter
Sewer Public Sewer
Water Public
Schools
Elementary Schools Brookside
Middle Schools Stacy
High Schools Milford
Others
Senior Community false
Acceptable Financing Contract
Listing Terms Contract
Read Less
Want to know what your home might be worth? Contact us for a FREE valuation!

Our team is ready to help you sell your home for the highest possible price ASAP
Bought with Minh Voduy • Thread Real Estate, LLC





