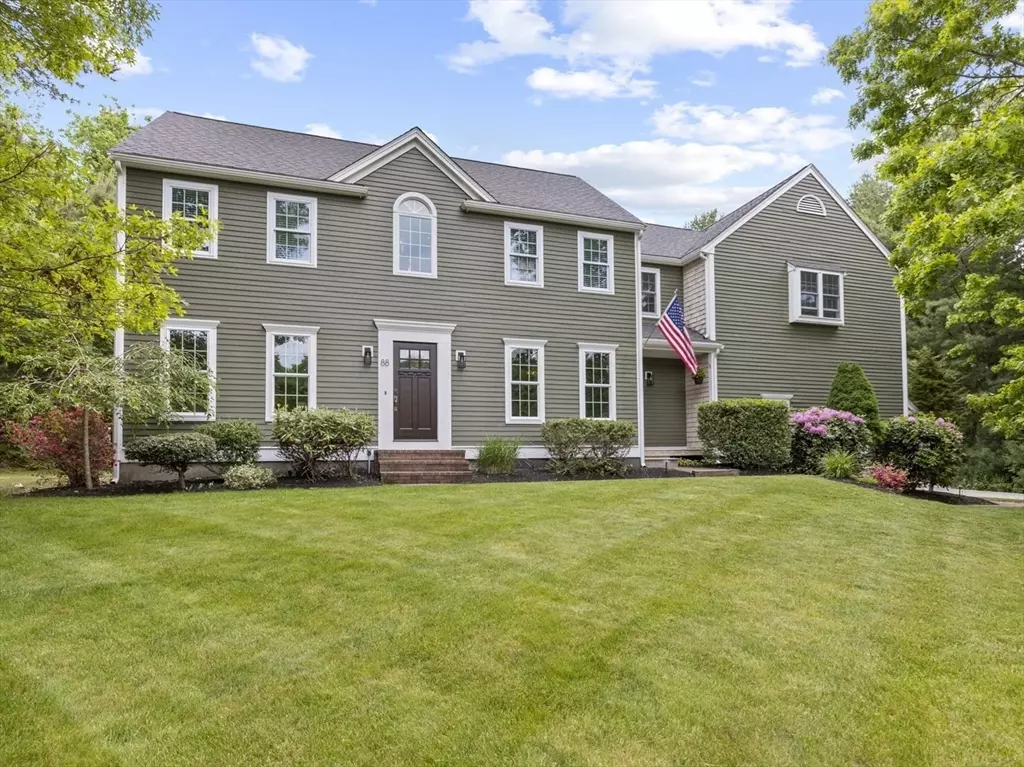$1,075,000
$1,095,000
1.8%For more information regarding the value of a property, please contact us for a free consultation.
88 Ocean Hill Drive Kingston, MA 02364
4 Beds
3.5 Baths
3,679 SqFt
Key Details
Sold Price $1,075,000
Property Type Single Family Home
Sub Type Single Family Residence
Listing Status Sold
Purchase Type For Sale
Square Footage 3,679 sqft
Price per Sqft $292
MLS Listing ID 73250703
Sold Date 08/01/24
Style Colonial
Bedrooms 4
Full Baths 3
Half Baths 1
HOA Y/N false
Year Built 1995
Annual Tax Amount $9,417
Tax Year 2024
Lot Size 0.690 Acres
Acres 0.69
Property Description
*Exquisite Colonial Home with In-Law Apartment & Three Car Garage* Nestled in the tranquility of Kingston, this colonial is a real beauty! Boasting 4 bedrooms, 3.5 bathrooms, large 3-car garage, and basement smartly finished as an elegant lounge and separate bonus room. Natural light floods the interior, accentuating the design creating warm ambiance throughout. A full-home interior/exterior audio system truly sets the mood. Indulge in culinary delights in a gourmet kitchen with oversized island & wine fridge. Unwind in the jacuzzi nestled in serene surroundings and soft landscape lighting. Recently done roof and PVC trim gives peace of mind while keeping traditional style with cedar siding. Surrounded by lush woods, privacy abounds, offering a peaceful retreat from the bustle of everyday life. In-law apartment with 1 bedroom, 1 bathroom, laundry, full kitchen, fireplace and private entrance with deck gives versatility for family or guests
Location
State MA
County Plymouth
Zoning R
Direction Smiths Lane to Ocean Hill Drive. Use Waze.
Rooms
Family Room Closet/Cabinets - Custom Built, Flooring - Hardwood, Open Floorplan, Recessed Lighting
Basement Full, Partially Finished, Walk-Out Access, Interior Entry
Primary Bedroom Level Second
Dining Room Flooring - Hardwood, Chair Rail, Wainscoting, Lighting - Pendant, Crown Molding
Kitchen Bathroom - Half, Closet, Closet/Cabinets - Custom Built, Flooring - Wood, Pantry, Countertops - Stone/Granite/Solid, Kitchen Island, Cabinets - Upgraded, Open Floorplan, Recessed Lighting, Stainless Steel Appliances, Wine Chiller, Lighting - Pendant, Crown Molding
Interior
Interior Features Bathroom - Half, Bathroom - Full, Bathroom - Tiled With Tub & Shower, Cathedral Ceiling(s), Walk-In Closet(s), Cable Hookup, High Speed Internet Hookup, 3/4 Bath, Inlaw Apt., Sauna/Steam/Hot Tub
Heating Central, Fireplace
Cooling Central Air
Flooring Wood, Tile, Carpet, Flooring - Wall to Wall Carpet, Laminate
Fireplaces Number 2
Fireplaces Type Living Room
Appliance Water Heater, Range, Dishwasher, Microwave, Refrigerator, Washer, Dryer
Laundry Dryer Hookup - Electric, Washer Hookup, Electric Dryer Hookup
Exterior
Exterior Feature Deck, Patio, Hot Tub/Spa
Garage Spaces 3.0
Community Features Public Transportation, Shopping, Park, Walk/Jog Trails, Golf, Highway Access, House of Worship, Marina, Public School, T-Station
Utilities Available for Electric Range, for Electric Dryer
Waterfront false
Waterfront Description Beach Front,Bay,1/2 to 1 Mile To Beach,Beach Ownership(Public)
Roof Type Shingle
Total Parking Spaces 6
Garage Yes
Building
Lot Description Wooded
Foundation Concrete Perimeter
Sewer Private Sewer
Water Public
Others
Senior Community false
Read Less
Want to know what your home might be worth? Contact us for a FREE valuation!

Our team is ready to help you sell your home for the highest possible price ASAP
Bought with F. Scott Crowley • F. Scott Crowley Real Estate LLC






