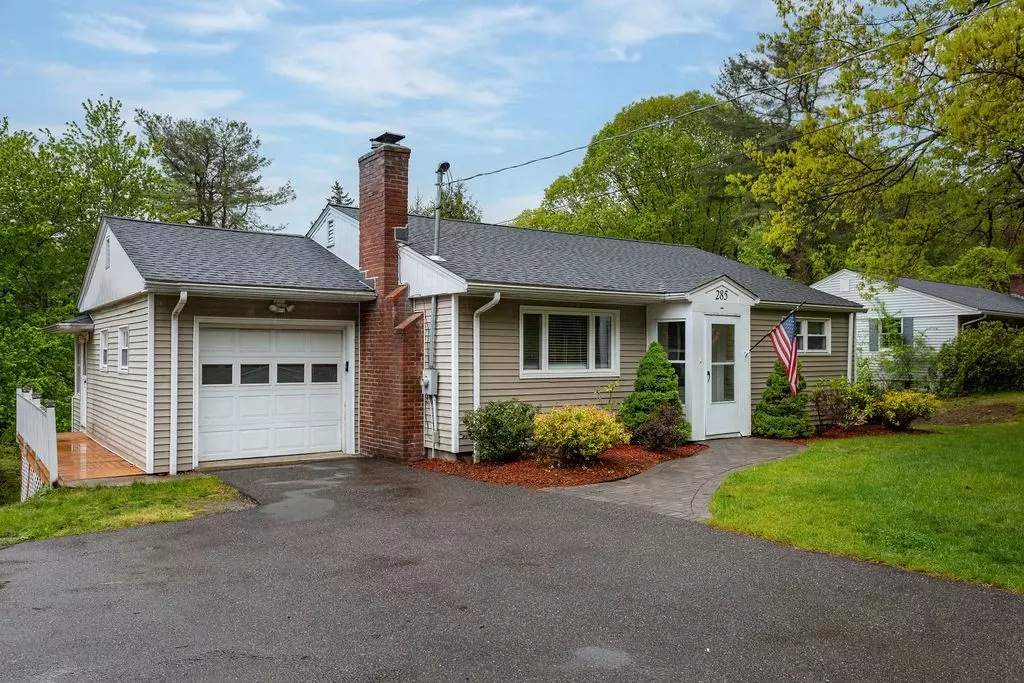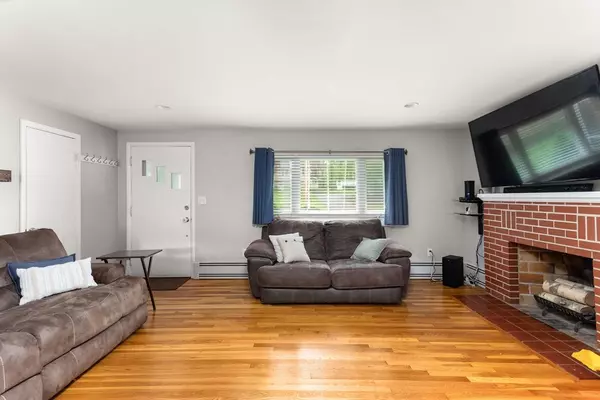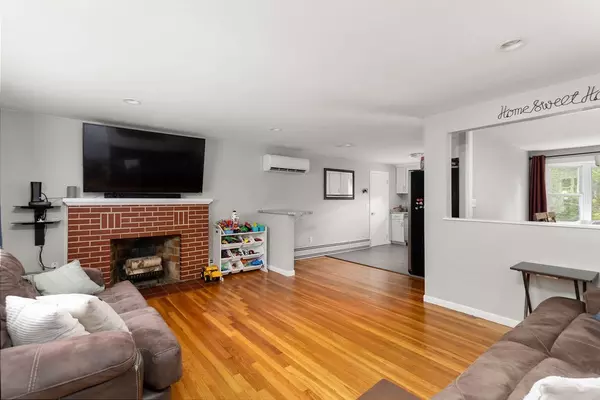$420,000
$400,000
5.0%For more information regarding the value of a property, please contact us for a free consultation.
285 Main St Holden, MA 01520
2 Beds
2 Baths
1,522 SqFt
Key Details
Sold Price $420,000
Property Type Single Family Home
Sub Type Single Family Residence
Listing Status Sold
Purchase Type For Sale
Square Footage 1,522 sqft
Price per Sqft $275
MLS Listing ID 73240545
Sold Date 08/01/24
Style Ranch
Bedrooms 2
Full Baths 2
HOA Y/N false
Year Built 1954
Annual Tax Amount $4,436
Tax Year 2024
Lot Size 7,840 Sqft
Acres 0.18
Property Description
**OFFER DEADLINE SUN 5/26 6P ET** **DECISION TO BE MADE BY TUESDAY 5/28 12P ET** Affordable ranch in a great location on Holden/Worcester line close to 290/190. Finished basement for extra living space and added a full bathroom in 2019. The other upgrades in 2019 include adding a ductless mini split system on the main floor that offers AC and heat, as well as new vinyl siding. Many updates done in 2016 including the roof, exterior electrical service and interior panel, exterior walkway to the front door and oil tank. Kitchen has stainless steel appliances and granite countertops.
Location
State MA
County Worcester
Zoning R-10
Direction Use GPS
Rooms
Basement Partially Finished, Walk-Out Access, Radon Remediation System
Primary Bedroom Level First
Dining Room Flooring - Wood, Window(s) - Bay/Bow/Box
Kitchen Flooring - Stone/Ceramic Tile, Countertops - Stone/Granite/Solid, Stainless Steel Appliances
Interior
Heating Baseboard, Oil, Ductless
Cooling Window Unit(s), Ductless
Flooring Wood, Tile, Carpet
Fireplaces Number 1
Appliance Water Heater, Range, Dishwasher, Microwave, Refrigerator, Washer, Dryer
Laundry In Basement
Exterior
Exterior Feature Porch, Porch - Screened, Deck - Wood
Garage Spaces 1.0
Utilities Available for Electric Range
Roof Type Shingle
Total Parking Spaces 2
Garage Yes
Building
Lot Description Wooded, Cleared, Gentle Sloping
Foundation Block
Sewer Public Sewer
Water Public
Architectural Style Ranch
Schools
Elementary Schools Dawson
Middle Schools Mountview
High Schools Wachusett
Others
Senior Community false
Read Less
Want to know what your home might be worth? Contact us for a FREE valuation!

Our team is ready to help you sell your home for the highest possible price ASAP
Bought with Non Member • Non Member Office





