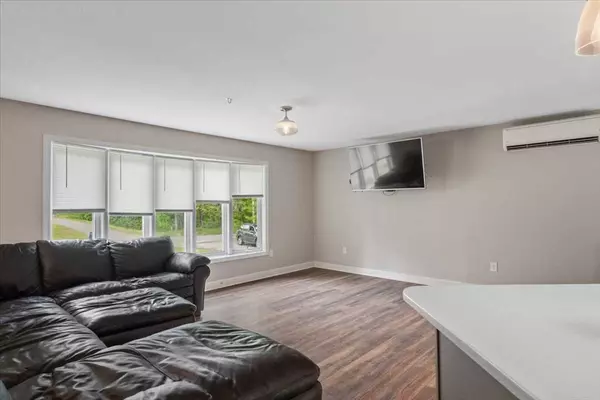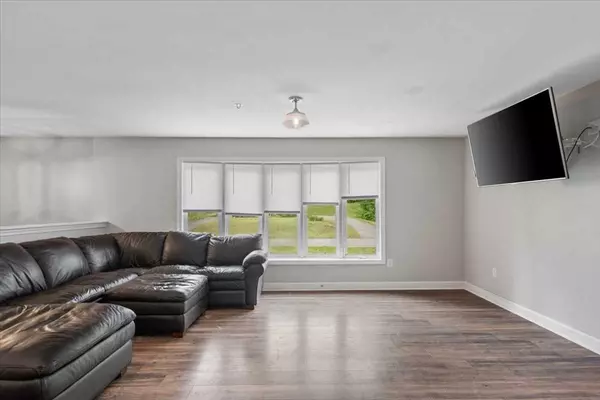$390,000
$419,000
6.9%For more information regarding the value of a property, please contact us for a free consultation.
484 Brown St Winchendon, MA 01475
2 Beds
2 Baths
1,872 SqFt
Key Details
Sold Price $390,000
Property Type Single Family Home
Sub Type Single Family Residence
Listing Status Sold
Purchase Type For Sale
Square Footage 1,872 sqft
Price per Sqft $208
MLS Listing ID 73241752
Sold Date 08/02/24
Style Split Entry
Bedrooms 2
Full Baths 2
HOA Y/N false
Year Built 1985
Annual Tax Amount $3,778
Tax Year 2024
Lot Size 0.820 Acres
Acres 0.82
Property Description
Updated 2 bedroom home with 2 BONUS rooms on the lower level ready for it's new owners. Nestled on a backroad in the peaceful town of Winchendon, but still close to town, this tastefully updated split entry home with a detached 2 car garage offers a perfect blend of comfort and style. The main level offers 2 bedrooms, the main bathroom an open concept living and kitchen area, and newer flooring throughout. The partially finished basement offers additional living/storage area, a laundry room, a freshly updated 3/4 bathroom and not 1 but 2 BONUS rooms. Enjoy those warm summer days and nights away from the bugs on the screened in area on the deck overlooking the level yard. With many updates over the last 6 years like quartz countertops, stainless steel appliances, water heater, and mini split heating and air conditioning, all there's left to do is move in.
Location
State MA
County Worcester
Zoning R3
Direction GPS
Rooms
Basement Partially Finished, Walk-Out Access
Primary Bedroom Level First
Kitchen Flooring - Laminate, Countertops - Stone/Granite/Solid, Open Floorplan
Interior
Interior Features Bonus Room
Heating Electric, Ductless
Cooling Ductless
Flooring Tile, Carpet, Laminate
Appliance Electric Water Heater, Range, Dishwasher, Microwave, Refrigerator
Laundry In Basement
Exterior
Exterior Feature Porch - Screened, Deck - Wood
Garage Spaces 2.0
Roof Type Shingle
Total Parking Spaces 4
Garage Yes
Building
Foundation Block
Sewer Private Sewer
Water Public
Schools
Elementary Schools Toy Town
Middle Schools Murdock Middle
High Schools Murdock High
Others
Senior Community false
Read Less
Want to know what your home might be worth? Contact us for a FREE valuation!

Our team is ready to help you sell your home for the highest possible price ASAP
Bought with Thomas Blake • RE/MAX Liberty






