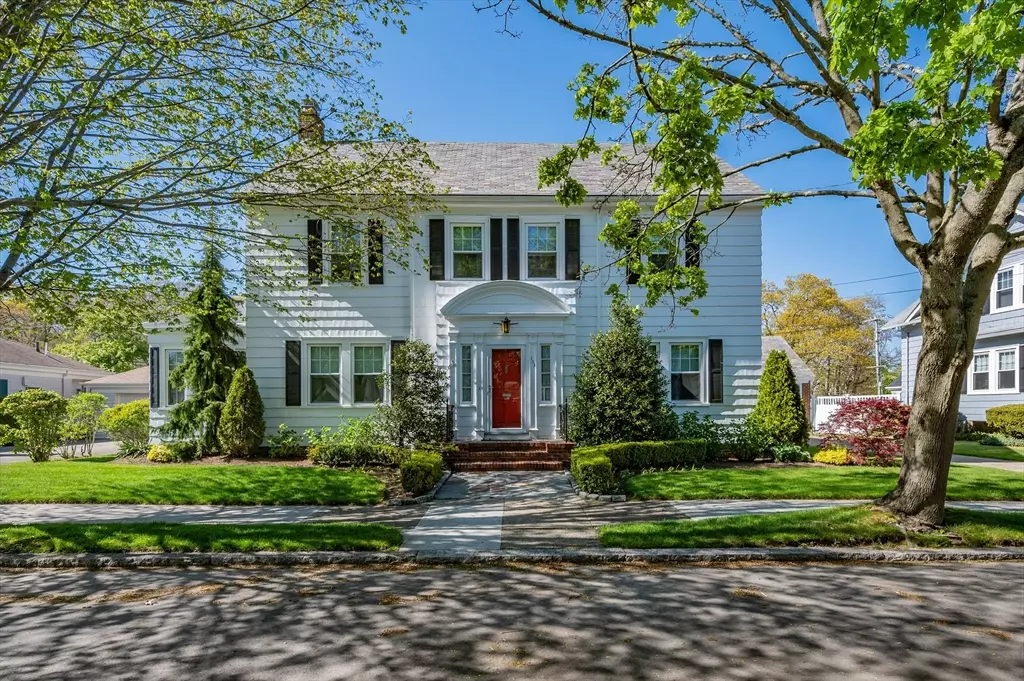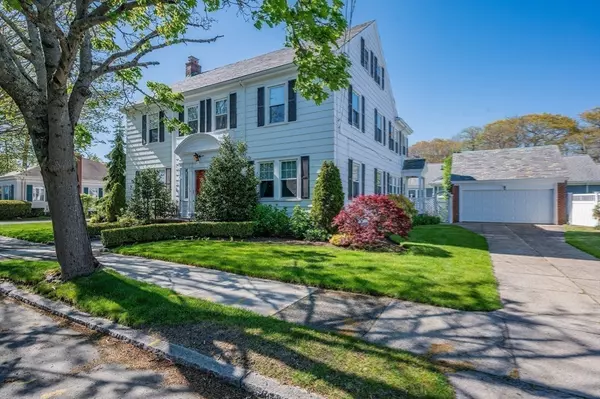$631,000
$579,000
9.0%For more information regarding the value of a property, please contact us for a free consultation.
133 Plymouth St New Bedford, MA 02740
4 Beds
3.5 Baths
3,777 SqFt
Key Details
Sold Price $631,000
Property Type Single Family Home
Sub Type Single Family Residence
Listing Status Sold
Purchase Type For Sale
Square Footage 3,777 sqft
Price per Sqft $167
MLS Listing ID 73238992
Sold Date 08/02/24
Style Colonial
Bedrooms 4
Full Baths 3
Half Baths 1
HOA Y/N false
Year Built 1929
Annual Tax Amount $6,869
Tax Year 2024
Lot Size 7,405 Sqft
Acres 0.17
Property Description
Welcome to 133 Plymouth St, a stunning Colonial Revival home blending timeless elegance with modern comfort. Enter the foyer with a grand staircase, hinting at the grandeur within. Enjoy family gatherings in the front-to-back living area around the fireplace. Entertain in the formal dining room with a built-in china cabinet. A first-floor office with floor-to-ceiling bookshelves offers a quiet retreat. Relax in the attached sunroom or fenced-in yard. The kitchen features sleek stone countertops and a convenient second staircase. Upstairs, find a spacious landing with built-in storage. With 4 beds and 3.5 baths, comfort abounds in this 3,777 sq ft home. The third floor offers endless possibilities with potential for a play area and bathroom ready for your vision to rehab and make your own. This light-filled home exudes warmth and charm, awaiting its next chapter as your forever home. Steps away from Buttonwood Park. Open house Sunday 5/19 12-2:00
Location
State MA
County Bristol
Zoning RA
Direction Brownell Ave to Plymouth St
Rooms
Basement Full, Interior Entry
Interior
Interior Features Live-in Help Quarters, Central Vacuum, Walk-up Attic
Heating Radiant, Natural Gas
Cooling None
Flooring Tile, Carpet, Hardwood
Fireplaces Number 1
Appliance Gas Water Heater, Oven, Dishwasher, Range, Refrigerator, Washer, Dryer
Exterior
Exterior Feature Patio, Fenced Yard
Garage Spaces 1.0
Fence Fenced/Enclosed, Fenced
Community Features Public Transportation, Park, Highway Access
Waterfront false
Roof Type Slate
Total Parking Spaces 2
Garage Yes
Building
Foundation Block
Sewer Public Sewer
Water Public
Others
Senior Community false
Read Less
Want to know what your home might be worth? Contact us for a FREE valuation!

Our team is ready to help you sell your home for the highest possible price ASAP
Bought with Diana Henry • Diana Henry Realty






