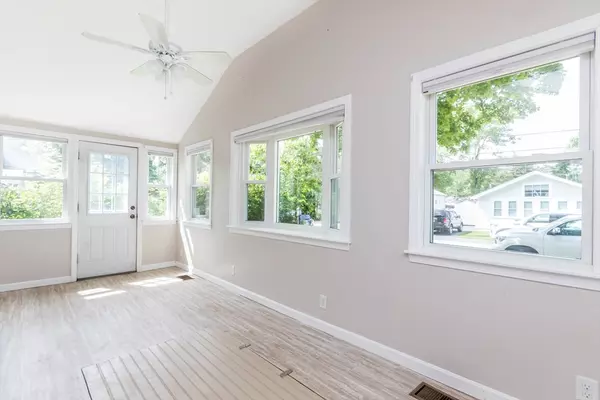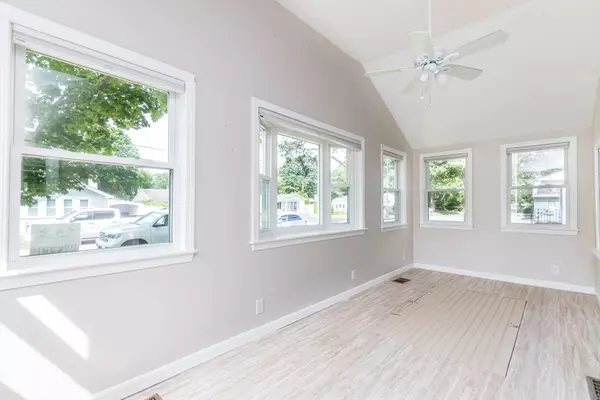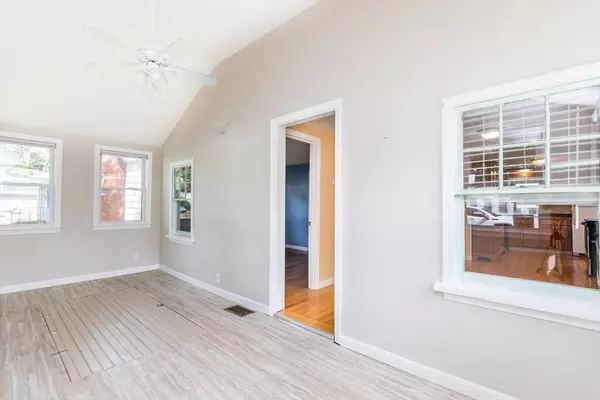$360,000
$350,000
2.9%For more information regarding the value of a property, please contact us for a free consultation.
19 Monack Rd Wareham, MA 02571
2 Beds
1 Bath
776 SqFt
Key Details
Sold Price $360,000
Property Type Single Family Home
Sub Type Single Family Residence
Listing Status Sold
Purchase Type For Sale
Square Footage 776 sqft
Price per Sqft $463
Subdivision Indian Heights Association
MLS Listing ID 73259519
Sold Date 08/02/24
Style Bungalow
Bedrooms 2
Full Baths 1
HOA Y/N false
Year Built 1954
Annual Tax Amount $3,733
Tax Year 2024
Lot Size 4,791 Sqft
Acres 0.11
Property Description
Experience the charm of this seaside bungalow, just a short stroll from picturesque Indian Heights Beach along Buttermilk Bay! This home features a welcoming cathedral sunroom, bathed in natural light, perfect for morning coffee, and offers access to the full basement. Enjoy the open-concept living/dining area which seamlessly flows into the kitchen with exterior access. The bungalow boasts two spacious bedrooms accommodating king-sized beds and a renovated full bath with a tiled step-in shower, stone countertop, and tile floor. Hardwood floors throughout, FHA gas heating ready for A/C addition, and town water/sewer enhance comfort. Washer/Dryer connection are in the basement with interior access. The wall-mounted TV remains as a gift from the seller. Flood zone X (which means not in flood). This move-in-ready gem is a true charmer! Buyers/buyers agent to verify all information contained herein.
Location
State MA
County Plymouth
Zoning R30
Direction Rt 6 to Red Brook Rd to Monack Rd.
Rooms
Basement Full, Interior Entry, Bulkhead
Primary Bedroom Level Main, First
Kitchen Flooring - Wood
Interior
Interior Features Cathedral Ceiling(s), Ceiling Fan(s), Sun Room
Heating Forced Air, Natural Gas
Cooling None
Flooring Wood, Tile, Laminate
Appliance Gas Water Heater, Water Heater, Range, Dishwasher, Refrigerator, Range Hood
Laundry Electric Dryer Hookup, Washer Hookup
Exterior
Community Features Public Transportation, Shopping, Highway Access, Marina
Utilities Available for Electric Range, for Electric Dryer, Washer Hookup
Waterfront Description Beach Front,Bay,1/10 to 3/10 To Beach,Beach Ownership(Deeded Rights)
Roof Type Shingle
Total Parking Spaces 4
Garage No
Building
Lot Description Level
Foundation Block
Sewer Public Sewer
Water Public
Others
Senior Community false
Acceptable Financing Contract
Listing Terms Contract
Read Less
Want to know what your home might be worth? Contact us for a FREE valuation!

Our team is ready to help you sell your home for the highest possible price ASAP
Bought with Marguerite Phaneuf • Plymouth Village, Inc.






