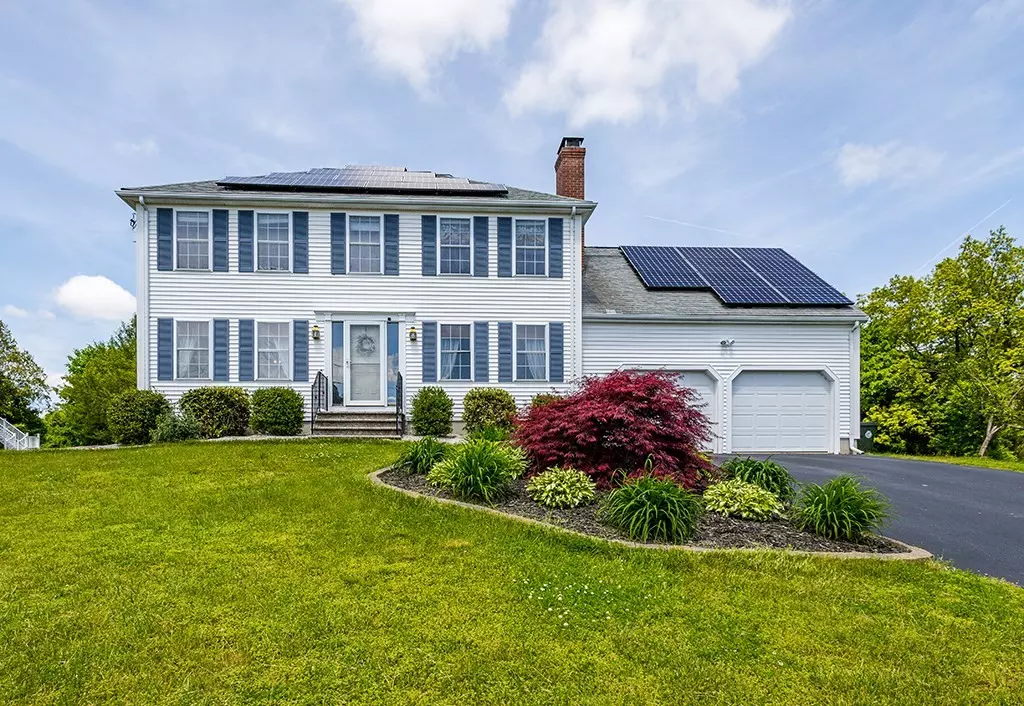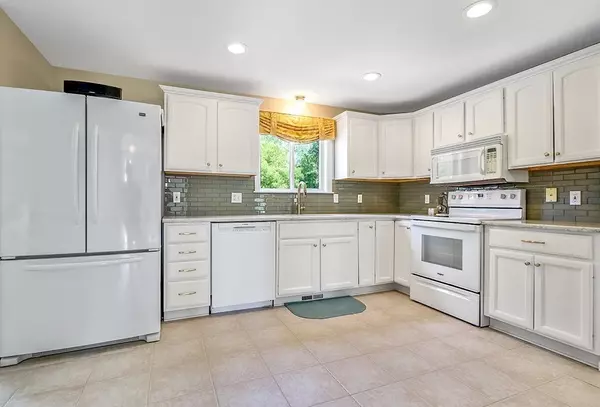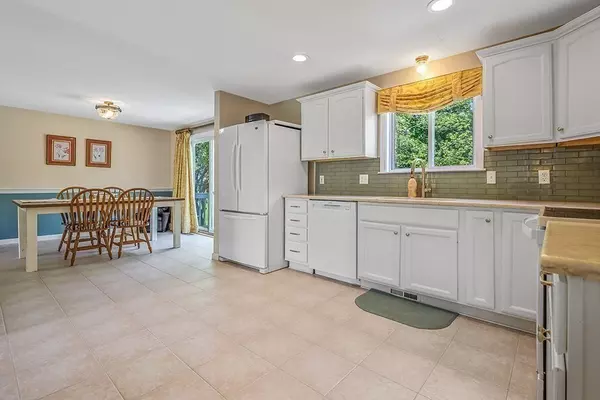$650,000
$650,000
For more information regarding the value of a property, please contact us for a free consultation.
6 Fleuette Dr Bellingham, MA 02019
3 Beds
2.5 Baths
2,040 SqFt
Key Details
Sold Price $650,000
Property Type Single Family Home
Sub Type Single Family Residence
Listing Status Sold
Purchase Type For Sale
Square Footage 2,040 sqft
Price per Sqft $318
MLS Listing ID 73241033
Sold Date 08/02/24
Style Colonial
Bedrooms 3
Full Baths 2
Half Baths 1
HOA Y/N false
Year Built 1997
Annual Tax Amount $6,939
Tax Year 2024
Lot Size 0.930 Acres
Acres 0.93
Property Description
Welcome to 6 Fleuette Dr, a beautifully maintained 3-bed Colonial on a cul-de-sac in Bellingham. Step into a welcoming foyer and enjoy the upgrades made throughout, including LVP flooring, quartz counters, tile backsplash & new dishwasher in the kitchen, refresh of the 2nd-floor main bath, and full renovation of the primary bath. Retreat to your main bedroom, complete with walk-in closet featuring a California Closet system & spa-like ensuite bathroom. The partially finished basement offers extra living space that can be tailored to your needs -whether a home office, gym, or rec room. Plenty of storage space. Spend summer days at your custom-designed, fenced, inground saltwater pool and hot tub surrounded by a spacious patio and pool house ideal for lounging, barbecuing, and outdoor dining. New Hot Water Tank. This home offers a peaceful setting while being close to local amenities. Easy access to major highways; Rte. 126, 140, 495, 95, Mass Pike(90), Franklin Forge Commuter T-Station.
Location
State MA
County Norfolk
Zoning RES
Direction S Main St (Rte 126) to Scott St to Fleuette Drive
Rooms
Family Room Flooring - Stone/Ceramic Tile, Flooring - Wall to Wall Carpet, Recessed Lighting
Basement Partially Finished
Primary Bedroom Level Second
Kitchen Flooring - Stone/Ceramic Tile, Dining Area, Countertops - Upgraded, Exterior Access, Slider
Interior
Heating Forced Air, Oil, Pellet Stove, Ductless
Cooling Central Air, Ductless
Fireplaces Number 1
Fireplaces Type Living Room
Appliance Electric Water Heater, Range, Dishwasher, Microwave, Refrigerator, Washer, Dryer
Laundry Main Level, First Floor, Electric Dryer Hookup, Washer Hookup
Exterior
Exterior Feature Deck, Pool - Inground Heated, Cabana, Hot Tub/Spa, Outdoor Shower
Garage Spaces 2.0
Pool Pool - Inground Heated
Community Features Public Transportation, Shopping, Park, Walk/Jog Trails, Golf, Highway Access, Public School, T-Station
Utilities Available for Electric Range, for Electric Dryer, Washer Hookup
Total Parking Spaces 6
Garage Yes
Private Pool true
Building
Foundation Concrete Perimeter
Sewer Private Sewer
Water Public
Schools
Elementary Schools Dipietro
Middle Schools Memorial School
High Schools Bellingham High
Others
Senior Community false
Acceptable Financing Contract
Listing Terms Contract
Read Less
Want to know what your home might be worth? Contact us for a FREE valuation!

Our team is ready to help you sell your home for the highest possible price ASAP
Bought with Kerri Stetson • Century 21 Platinum Real Estate Group






