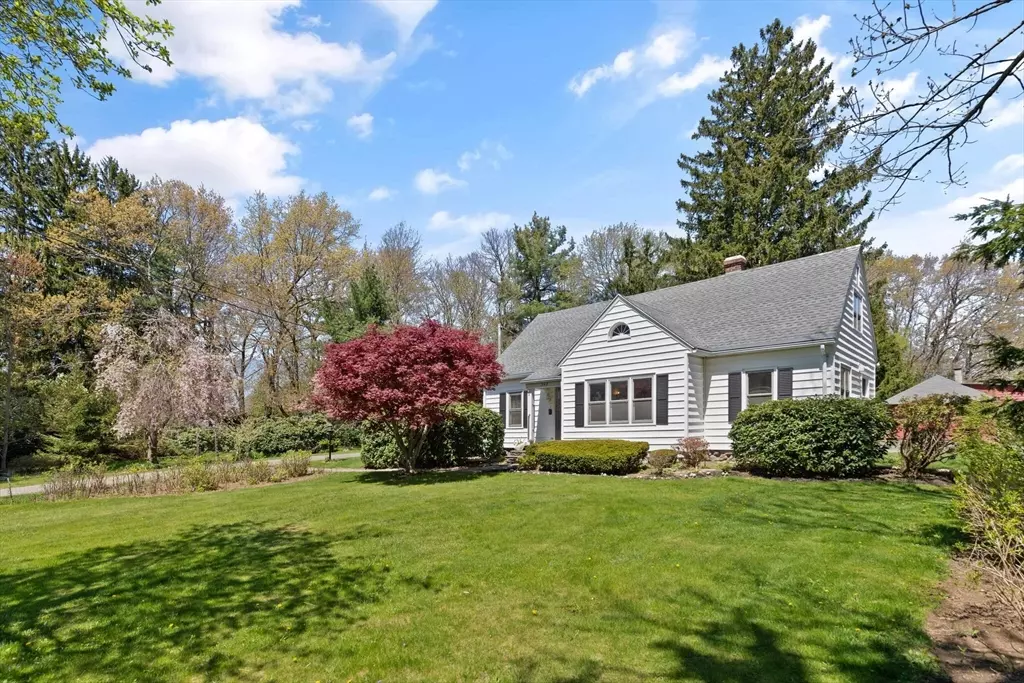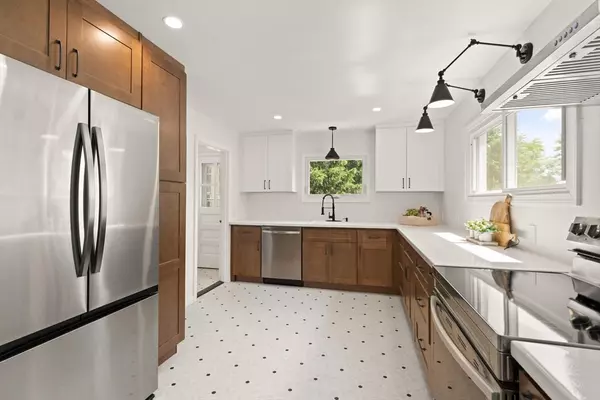$567,000
$575,000
1.4%For more information regarding the value of a property, please contact us for a free consultation.
342 Bullard Street Holden, MA 01520
4 Beds
3 Baths
2,058 SqFt
Key Details
Sold Price $567,000
Property Type Single Family Home
Sub Type Equestrian
Listing Status Sold
Purchase Type For Sale
Square Footage 2,058 sqft
Price per Sqft $275
MLS Listing ID 73234288
Sold Date 07/31/24
Style Cape
Bedrooms 4
Full Baths 3
HOA Y/N false
Year Built 1939
Annual Tax Amount $5,158
Tax Year 2024
Lot Size 1.630 Acres
Acres 1.63
Property Description
Welcome to your dream home! This charming 4-bedroom, 3-bathroom abode seamlessly blends modern comforts with timeless character. As you step inside, a beautifully updated kitchen and cozy living room await. Refinished hardwood floors and fresh paint create a warm ambiance throughout. The first floor hosts two inviting bedrooms and a stylishly updated full bathroom, offering a retreat-like atmosphere. Venture upstairs to discover a shared loft area and two more delightful bedrooms, each with its own full bathroom, ensuring privacy and comfort for all. Outside, a detached barn with horse stalls, a tack room, and a paddock beckons, ideal for equine enthusiasts or those craving rustic charm. Practical features such as heated gutters, a generator, and a private well offer convenience and peace of mind. Located in Holden, a Right-to-Farm community, this home combines the tranquility of country living with the convenience of town amenities.
Location
State MA
County Worcester
Zoning R20
Direction Head East on Shrewsbury Street turn Left onto Bullard Street
Rooms
Basement Full, Bulkhead, Concrete
Primary Bedroom Level First
Dining Room Flooring - Hardwood
Kitchen Flooring - Vinyl, Countertops - Stone/Granite/Solid, Recessed Lighting, Remodeled, Stainless Steel Appliances, Lighting - Sconce, Lighting - Pendant
Interior
Interior Features Recessed Lighting, Loft
Heating Baseboard, Oil
Cooling None
Flooring Wood, Vinyl, Hardwood, Flooring - Hardwood, Flooring - Wood
Appliance Water Heater, Electric Water Heater, Tankless Water Heater, Washer, Dryer, ENERGY STAR Qualified Refrigerator, ENERGY STAR Qualified Dishwasher, Range, Oven, Plumbed For Ice Maker
Laundry In Basement, Electric Dryer Hookup, Washer Hookup
Exterior
Exterior Feature Patio, Rain Gutters, Storage, Barn/Stable, Fenced Yard, Horses Permitted
Fence Fenced
Utilities Available for Electric Range, for Electric Oven, for Electric Dryer, Washer Hookup, Icemaker Connection, Generator Connection
Roof Type Shingle
Total Parking Spaces 5
Garage Yes
Building
Lot Description Wooded
Foundation Stone
Sewer Public Sewer
Water Public
Architectural Style Cape
Others
Senior Community false
Read Less
Want to know what your home might be worth? Contact us for a FREE valuation!

Our team is ready to help you sell your home for the highest possible price ASAP
Bought with Tabatha Roseman • Coldwell Banker Realty - Boston





