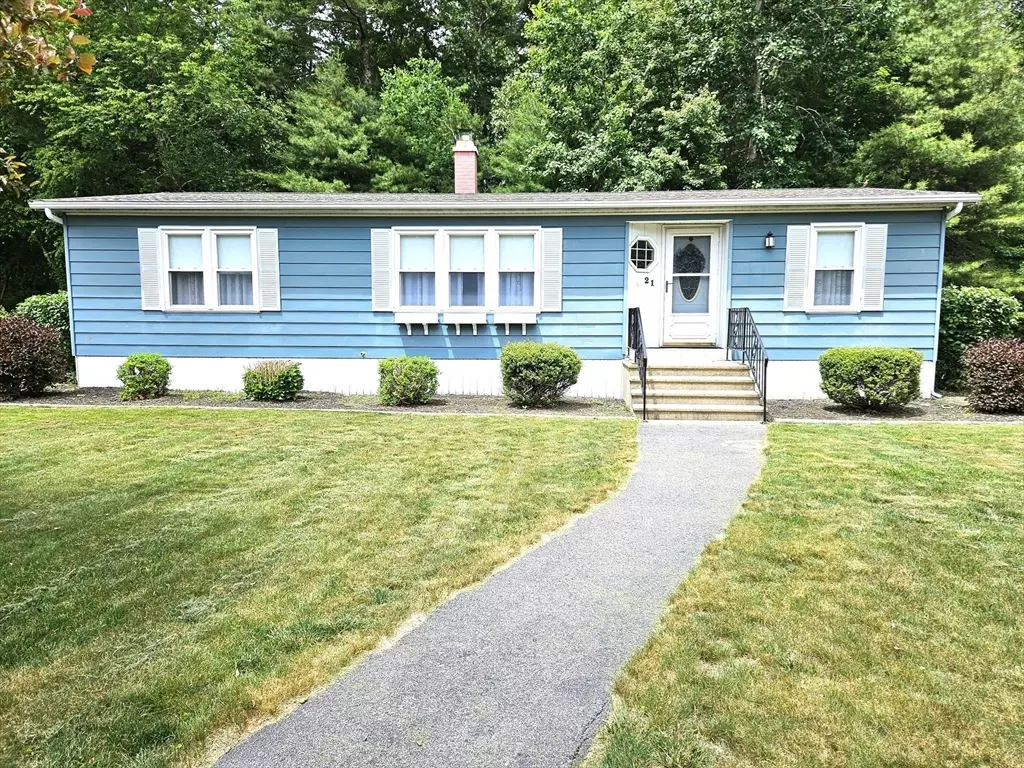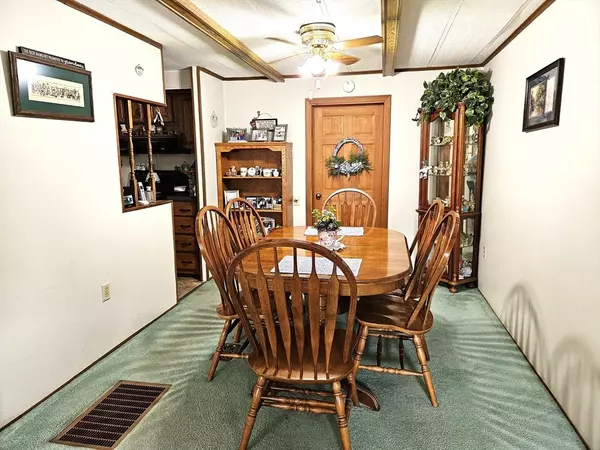$285,900
$285,900
For more information regarding the value of a property, please contact us for a free consultation.
21 Oldfield Dr Kingston, MA 02364
2 Beds
2 Baths
1,296 SqFt
Key Details
Sold Price $285,900
Property Type Mobile Home
Sub Type Mobile Home
Listing Status Sold
Purchase Type For Sale
Square Footage 1,296 sqft
Price per Sqft $220
Subdivision Conifer Green
MLS Listing ID 73251030
Sold Date 08/06/24
Bedrooms 2
Full Baths 2
HOA Fees $467
HOA Y/N true
Year Built 1984
Tax Year 2024
Property Description
Attention all buyers 55+, You'll love this well-cared-for 2-bedroom, 2-full bathroom Ranch home with an open floor plan. It is located in Conifer Green Estates, a 55+ community consisting of only 75 homes. This home features a large kitchen with a stove, dishwasher, and refrigerator. The open-concept living room comes with a wood-burning fireplace, a dining room, and a main bedroom suite with double closets and a bath with a step-in shower. Another large bedroom with a walk-in closet is located on the opposite side of the house, with a full bathroom just steps away. The laundry facilities, which include a washer and dryer, are conveniently located just off the kitchen. A family room is situated off the dining room, and the house is equipped with central air conditioning. Additionally, there is an outdoor shed, a large exterior pressure-treated deck, and numerous outdoor plantings. The association fee includes water, sewer, taxes, trash pickup, road maintenance, & use of the Clubhouse.
Location
State MA
County Plymouth
Zoning 55+
Direction Route 106 or Route 80 to South St to Oldfield Dr.
Rooms
Family Room Flooring - Wall to Wall Carpet
Primary Bedroom Level Main, First
Dining Room Ceiling Fan(s), Flooring - Wall to Wall Carpet, Open Floorplan
Kitchen Closet, Flooring - Vinyl, Dining Area, Pantry, Deck - Exterior, Dryer Hookup - Electric, Exterior Access, Washer Hookup
Interior
Interior Features Internet Available - Broadband
Heating Forced Air, Oil
Cooling Central Air
Flooring Vinyl, Carpet
Fireplaces Number 1
Fireplaces Type Living Room
Appliance Range, Dishwasher, Refrigerator, Washer, Dryer, Range Hood
Laundry Main Level, Electric Dryer Hookup, Washer Hookup, First Floor
Exterior
Exterior Feature Porch, Deck - Wood, Rain Gutters, Storage, Screens
Community Features Public Transportation, Shopping, Tennis Court(s), Park, Walk/Jog Trails, Stable(s), Golf, Medical Facility, Conservation Area, Highway Access, Marina, Public School, T-Station
Utilities Available for Electric Range, for Electric Dryer, Washer Hookup
Waterfront false
Waterfront Description Beach Front,Ocean,Beach Ownership(Public)
Roof Type Shingle
Total Parking Spaces 2
Garage No
Building
Lot Description Wooded, Level
Foundation Slab
Sewer Private Sewer
Water Public
Schools
Elementary Schools Kes/Kis
Middle Schools Slrms
High Schools Slrhs
Others
Senior Community true
Read Less
Want to know what your home might be worth? Contact us for a FREE valuation!

Our team is ready to help you sell your home for the highest possible price ASAP
Bought with Suzanne Stevens • Coldwell Banker Realty - Duxbury






