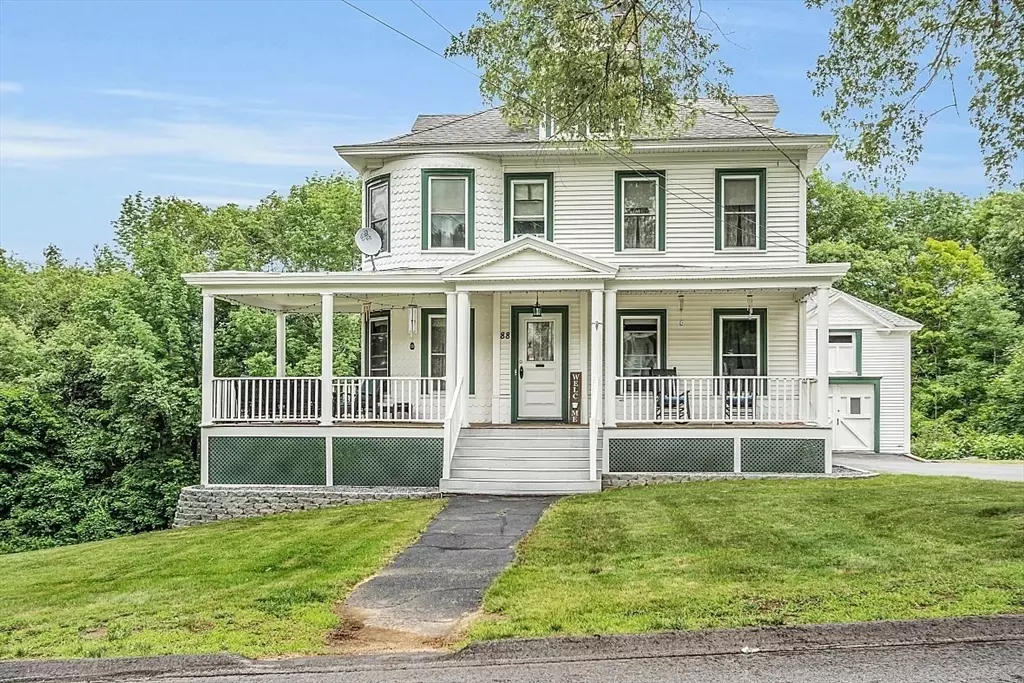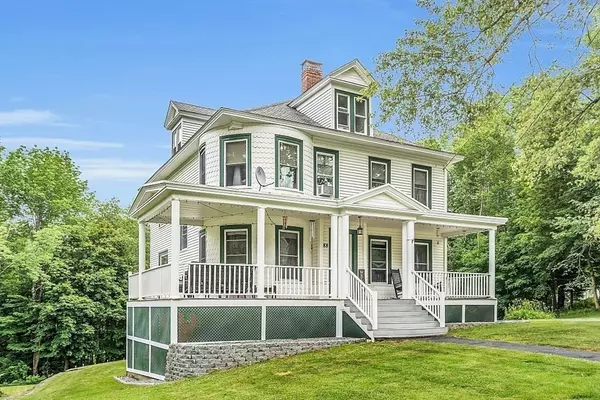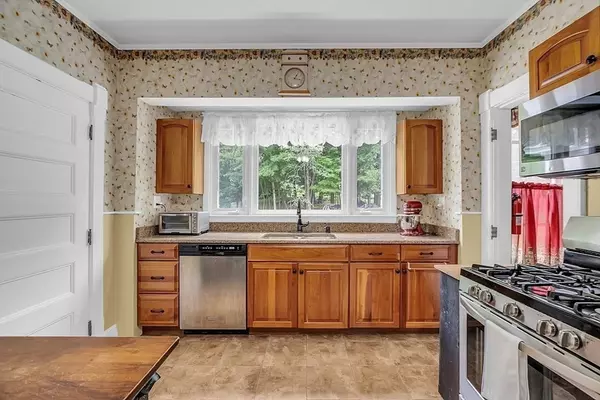$489,000
$489,000
For more information regarding the value of a property, please contact us for a free consultation.
88 High Street Winchendon, MA 01475
4 Beds
1.5 Baths
2,896 SqFt
Key Details
Sold Price $489,000
Property Type Single Family Home
Sub Type Single Family Residence
Listing Status Sold
Purchase Type For Sale
Square Footage 2,896 sqft
Price per Sqft $168
MLS Listing ID 73256983
Sold Date 08/07/24
Style Colonial
Bedrooms 4
Full Baths 1
Half Baths 1
HOA Y/N false
Year Built 1900
Annual Tax Amount $4,295
Tax Year 2024
Lot Size 6.000 Acres
Acres 6.0
Property Description
Nestled on a sprawling 6-acre lot in the town of Winchendon, MA, this well maintained Antique home is a true gem of craftsmanship & history. Boasting 4 bedrooms, 1.5 baths, this fabulous home offers a blend of old-world charm including fireplaces, pocket door, crown molding as well as modern comforts. As you step inside, you are greeted by the warmth of a woodstove. Tremendous natural light throughout. The main level features a spacious living area. The 2nd floor can be accessed by two staircases. Plus, the finished 3rd floor provides additional living space & much versatility. The multiple window seats is a peaceful spot to curl up & enjoy the picturesque views. Outside, the property is a nature lover's paradise! A front porch, a back deck, large yard, & garden areas. The 3-story carriage house has a workshop area & space for projects as well as a horse stall. Potential of the lot being sub-dividable. Come see this beautiful home, and make sure to ask about the secret closet!
Location
State MA
County Worcester
Zoning R4
Direction Front Street to High Street
Rooms
Family Room Wood / Coal / Pellet Stove, Ceiling Fan(s), Flooring - Hardwood, Crown Molding
Basement Full, Partially Finished, Walk-Out Access, Interior Entry, Concrete
Primary Bedroom Level Second
Dining Room Flooring - Hardwood, Crown Molding
Kitchen Ceiling Fan(s), Flooring - Stone/Ceramic Tile, Dining Area, Pantry, Countertops - Stone/Granite/Solid, Kitchen Island, Exterior Access, Gas Stove, Lighting - Overhead
Interior
Interior Features Cathedral Ceiling(s), Bonus Room, Mud Room, Game Room, Walk-up Attic
Heating Hot Water, Oil, Wood
Cooling None
Flooring Tile, Vinyl, Carpet, Hardwood
Fireplaces Number 2
Fireplaces Type Dining Room, Living Room
Appliance Range, Dishwasher, Microwave, Refrigerator, Washer, Dryer
Laundry Gas Dryer Hookup, Washer Hookup, In Basement, Electric Dryer Hookup
Exterior
Exterior Feature Porch, Deck - Composite, Rain Gutters, Barn/Stable, Screens, Satellite Dish, Garden, Horses Permitted, Stone Wall, Other
Garage Spaces 1.0
Community Features Shopping, Pool, Golf, House of Worship, Private School, Public School
Utilities Available for Gas Range, for Electric Dryer, Washer Hookup
View Y/N Yes
View Scenic View(s)
Roof Type Shingle
Total Parking Spaces 4
Garage Yes
Building
Lot Description Cleared
Foundation Stone, Brick/Mortar
Sewer Public Sewer
Water Public
Others
Senior Community false
Read Less
Want to know what your home might be worth? Contact us for a FREE valuation!

Our team is ready to help you sell your home for the highest possible price ASAP
Bought with Blood Team • Keller Williams Realty - Merrimack






