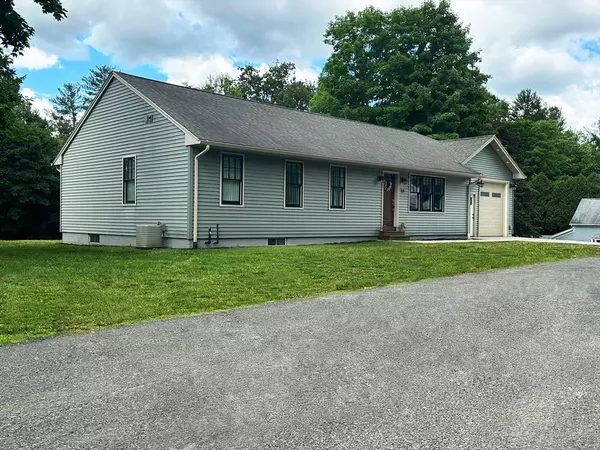$387,000
$415,000
6.7%For more information regarding the value of a property, please contact us for a free consultation.
54 Fairview Avenue Russell, MA 01071
3 Beds
2 Baths
1,344 SqFt
Key Details
Sold Price $387,000
Property Type Single Family Home
Sub Type Single Family Residence
Listing Status Sold
Purchase Type For Sale
Square Footage 1,344 sqft
Price per Sqft $287
MLS Listing ID 73253354
Sold Date 08/07/24
Style Ranch
Bedrooms 3
Full Baths 2
HOA Y/N false
Year Built 1956
Annual Tax Amount $5,076
Tax Year 2024
Lot Size 0.790 Acres
Acres 0.79
Property Description
A wonderful ranch located in the center of town close to area amenities (shopping, golf course, etc.) updated with tasteful style. Exterior features include an attached, heated garage with room for a workshop and a patio. Property has a scenic view that looks upon Tekoa Mountain. When entering the home, you are greeted by an open concept of a spacious living room flowing into the kitchen and dining room. The kitchen is centered around an oversized island/breakfast bar. Kitchen features include shaker cabinets with crown molding, tile backsplash and stainless steel appliances. To the right of the living area is the laundry room and interior access to the garage. The home has three bedrooms and two full bathrooms with main bedroom having an en-suite bathroom. Each bathroom is adorned with beautiful, custom tilework. Other features include hardwood flooring and vaulted ceilings throughout, radiant heat, and updated windows including oversized windows in the main bedroom.
Location
State MA
County Hampden
Zoning RES
Direction Huntington Road (Route 20) to Fairview Avenue
Rooms
Basement Full, Interior Entry, Bulkhead
Interior
Heating Radiant, Oil
Cooling Central Air
Flooring Wood, Tile, Laminate
Appliance Electric Water Heater, Range, Dishwasher, Refrigerator
Exterior
Exterior Feature Patio, Rain Gutters
Garage Spaces 1.0
Community Features Shopping, Park, Walk/Jog Trails, Golf, Conservation Area
Waterfront false
View Y/N Yes
View Scenic View(s)
Roof Type Shingle
Total Parking Spaces 4
Garage Yes
Building
Lot Description Cleared
Foundation Block
Sewer Public Sewer
Water Public
Others
Senior Community false
Read Less
Want to know what your home might be worth? Contact us for a FREE valuation!

Our team is ready to help you sell your home for the highest possible price ASAP
Bought with Nicole Baginski • Chestnut Oak Associates






