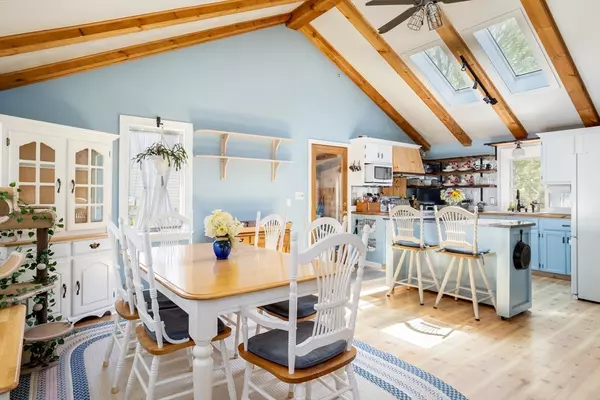$652,000
$575,000
13.4%For more information regarding the value of a property, please contact us for a free consultation.
21 Mason Street Ext Wareham, MA 02532
4 Beds
2 Baths
2,808 SqFt
Key Details
Sold Price $652,000
Property Type Single Family Home
Sub Type Single Family Residence
Listing Status Sold
Purchase Type For Sale
Square Footage 2,808 sqft
Price per Sqft $232
MLS Listing ID 73240434
Sold Date 08/07/24
Style Ranch
Bedrooms 4
Full Baths 2
HOA Y/N false
Year Built 1960
Annual Tax Amount $5,685
Tax Year 2024
Lot Size 8,712 Sqft
Acres 0.2
Property Description
So much more than meets the eye! This expansive ranch boasts numerous add-ons and finished space to fit any family's needs. Upon entering, you'll be welcomed by the open and bright kitchen area flowing into the spacious dining area. This level also features a charming sitting porch, a cozy living room, and a spacious bedroom with a built In desk. Additionally it opens up to an expansive room that can serve as a primary suite or an inlaw apartment, complete with its own full bath, kitchenette, and private entrance. Downstairs, you'll find finished bonus space being utilized as a primary bedroom with an enormous walk-in closet, another living room with a fireplace, a half bath, a stunning vaulted sunroom with a Jacuzzi tub, and multiple cedar closets and storage areas. Step out to the beautifully maintained yard with two storage sheds, a patio area with fire pit, and fenced garden area. Also just a short walk to the beautiful Nanumett beach! This one you truly have to see to believe!
Location
State MA
County Plymouth
Area Onset
Zoning Res
Direction Onset Ave to Nanumett St to Mason St Ext.
Rooms
Basement Full, Finished, Walk-Out Access, Interior Entry
Interior
Interior Features Central Vacuum, Sauna/Steam/Hot Tub
Heating Forced Air, Oil, Ductless
Cooling Central Air, Ductless
Fireplaces Number 1
Appliance Water Heater, Range, Dishwasher, Refrigerator
Exterior
Exterior Feature Porch - Enclosed, Deck, Patio, Hot Tub/Spa, Storage, Garden
Community Features Public Transportation, Shopping, Park, Golf, Medical Facility, Conservation Area, Highway Access, House of Worship, Marina, Private School, Public School
Waterfront Description Beach Front,1/10 to 3/10 To Beach
Roof Type Shingle
Total Parking Spaces 2
Garage No
Building
Lot Description Cleared
Foundation Concrete Perimeter
Sewer Public Sewer
Water Public
Others
Senior Community false
Read Less
Want to know what your home might be worth? Contact us for a FREE valuation!

Our team is ready to help you sell your home for the highest possible price ASAP
Bought with Kathleen Craig • BHHS Commonwealth R.E./ Robert Paul Prop.






