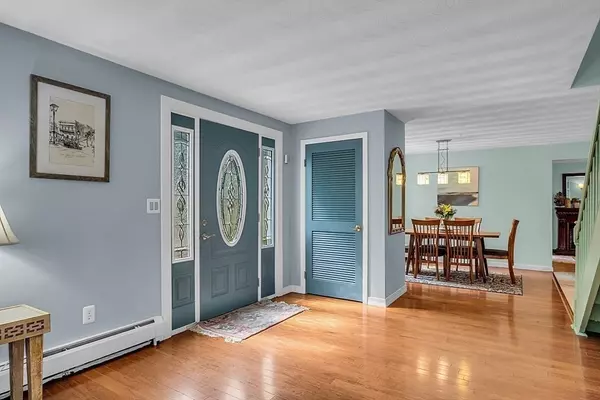$763,000
$750,000
1.7%For more information regarding the value of a property, please contact us for a free consultation.
50 Clarissa Road Chelmsford, MA 01824
4 Beds
1.5 Baths
2,155 SqFt
Key Details
Sold Price $763,000
Property Type Single Family Home
Sub Type Single Family Residence
Listing Status Sold
Purchase Type For Sale
Square Footage 2,155 sqft
Price per Sqft $354
MLS Listing ID 73254580
Sold Date 08/09/24
Style Colonial
Bedrooms 4
Full Baths 1
Half Baths 1
HOA Y/N false
Year Built 1961
Annual Tax Amount $7,675
Tax Year 2024
Lot Size 0.520 Acres
Acres 0.52
Property Description
Welcome to your dream home! This charming 4-bedroom, 1.5-bath Colonial is nestled in a serene, desirable Chelmsford neighborhood. The heart of this home is the thoughtfully renovated kitchen featuring custom-made maple cabinets with organizational features, sleek quartz countertops, & SS appliances—perfect for culinary enthusiast! Also on the first level, you'll find a useful mudroom right off the garage, a dining room with an electric fireplace, a dining area, an inviting living room, a sun-lit family room, a bonus room perfect for a home office or guest room, & a convenient half bath. The spacious upstairs includes four good-sized bedrooms & a full bath. Outside, the large backyard offers a patio & 2 delightful treehouses, & the attic offers storage! In addition, commuter-friendly Chelmsford offers so much, including top-rated schools, parks, access to a popular bike path, scenic Heart Pond, & the Chelmsford Center for the Arts. Don't miss your chance to make this your forever home!
Location
State MA
County Middlesex
Zoning RB
Direction Please note, GPS directions often end two houses away, and Google maps pulls up the wrong home.
Rooms
Family Room Flooring - Wall to Wall Carpet, Window(s) - Picture, French Doors, Exterior Access, Recessed Lighting, Gas Stove
Primary Bedroom Level Second
Dining Room Flooring - Laminate, French Doors, Exterior Access, Lighting - Overhead
Kitchen Flooring - Stone/Ceramic Tile, Countertops - Stone/Granite/Solid, Cabinets - Upgraded, Recessed Lighting, Remodeled, Stainless Steel Appliances, Peninsula, Lighting - Overhead
Interior
Interior Features Closet, Open Floorplan, Lighting - Overhead, Bonus Room, Mud Room, Internet Available - Broadband, High Speed Internet
Heating Central, Baseboard, Natural Gas
Cooling Window Unit(s)
Flooring Tile, Vinyl, Carpet, Laminate, Hardwood, Flooring - Vinyl, Flooring - Hardwood
Fireplaces Number 1
Fireplaces Type Dining Room
Appliance Water Heater, Range, Dishwasher, Disposal, Microwave, Refrigerator, Washer, Range Hood, Plumbed For Ice Maker
Laundry Dryer Hookup - Electric, Washer Hookup, Main Level, Electric Dryer Hookup, Lighting - Overhead, First Floor
Exterior
Exterior Feature Patio, Storage
Garage Spaces 1.0
Community Features Park, Walk/Jog Trails, Conservation Area, Public School
Utilities Available for Electric Range, for Electric Dryer, Washer Hookup, Icemaker Connection
Waterfront false
Roof Type Shingle
Total Parking Spaces 4
Garage Yes
Building
Lot Description Level
Foundation Slab
Sewer Public Sewer
Water Public
Schools
Elementary Schools South Row
Middle Schools Parker/Mccarthy
High Schools Chelmsford High
Others
Senior Community false
Read Less
Want to know what your home might be worth? Contact us for a FREE valuation!

Our team is ready to help you sell your home for the highest possible price ASAP
Bought with The Joanna Schlansky Residential Team • Elite Realty Experts, LLC






