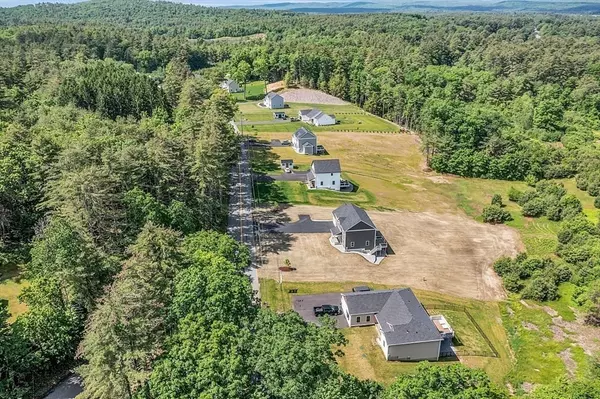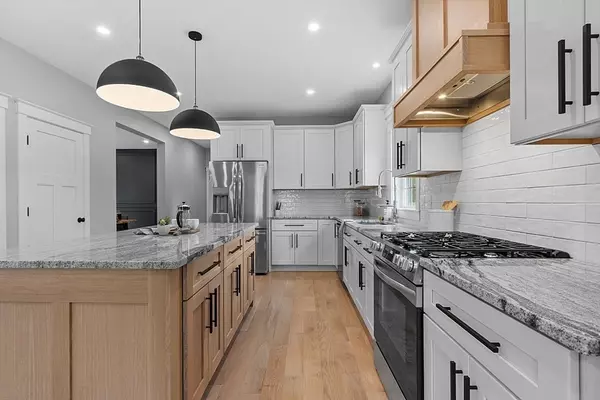$560,000
$560,000
For more information regarding the value of a property, please contact us for a free consultation.
1371 South Athol Rd Athol, MA 01331
3 Beds
2.5 Baths
2,264 SqFt
Key Details
Sold Price $560,000
Property Type Single Family Home
Sub Type Single Family Residence
Listing Status Sold
Purchase Type For Sale
Square Footage 2,264 sqft
Price per Sqft $247
MLS Listing ID 73244017
Sold Date 08/09/24
Style Colonial
Bedrooms 3
Full Baths 2
Half Baths 1
HOA Y/N false
Year Built 2023
Lot Size 1.610 Acres
Acres 1.61
Property Description
Nestled in a serene meadow overlooking the Millers River, this stunning property offers a perfect blend of modern luxury, convenience & tranquility of nature. Situated on 1.6 acres with 165ft of private river frontage indulge in fishing, kayaking, or canoeing right from your backyard. Inside discover the chefs kitchen boasting a 6ft custom island, range hood, soft close cabinets, tile backsplash, SS appliances, & hardwood oak flooring throughout. Next to the kitchen, the expansive formal dining room graciously accommodates gatherings of any size. Flowing seamlessly into the open concept living room which offers direct access to your back deck. Upstairs, the luxurious primary suite awaits, boasting a custom walk-in closet & a spacious bathroom adorned with full tile shower, double vanities, & modern fixtures. Completing the second floor are two generously-sized bedrooms & a centrally located main bathroom. Conveniently located to Rt 202, 2A, 30 min to Amherst & 45 min to Worcester.
Location
State MA
County Worcester
Zoning Res
Direction Main St> Hapgood St> South Athol Rd
Rooms
Basement Full, Walk-Out Access, Concrete
Primary Bedroom Level Second
Dining Room Flooring - Hardwood, Recessed Lighting, Lighting - Overhead
Kitchen Closet, Flooring - Hardwood, Countertops - Stone/Granite/Solid, Kitchen Island, Breakfast Bar / Nook, Cabinets - Upgraded, Deck - Exterior, Exterior Access, Open Floorplan, Recessed Lighting, Stainless Steel Appliances, Storage, Gas Stove, Lighting - Pendant, Lighting - Overhead
Interior
Interior Features Internet Available - Unknown
Heating Baseboard, Heat Pump, Propane, Ductless
Cooling Ductless
Flooring Hardwood, Stone / Slate
Appliance Water Heater, Range, Dishwasher, Microwave, Refrigerator
Laundry Flooring - Stone/Ceramic Tile, Main Level, First Floor, Electric Dryer Hookup, Washer Hookup
Exterior
Exterior Feature Porch, Deck - Composite, Rain Gutters, Decorative Lighting, Screens
Garage Spaces 2.0
Community Features Public Transportation, Shopping, Park, Walk/Jog Trails, Stable(s), Golf, Medical Facility, Laundromat, Bike Path, Conservation Area, Highway Access, House of Worship, Public School
Utilities Available for Gas Range, for Electric Dryer, Washer Hookup
Waterfront Description Waterfront,River
Roof Type Shingle
Total Parking Spaces 5
Garage Yes
Building
Lot Description Gentle Sloping
Foundation Concrete Perimeter
Sewer Private Sewer
Water Public
Schools
Elementary Schools Aces
Middle Schools Arms
High Schools Aarsd
Others
Senior Community false
Read Less
Want to know what your home might be worth? Contact us for a FREE valuation!

Our team is ready to help you sell your home for the highest possible price ASAP
Bought with Michaela Mannetta • DiPietro Group Real Estate






