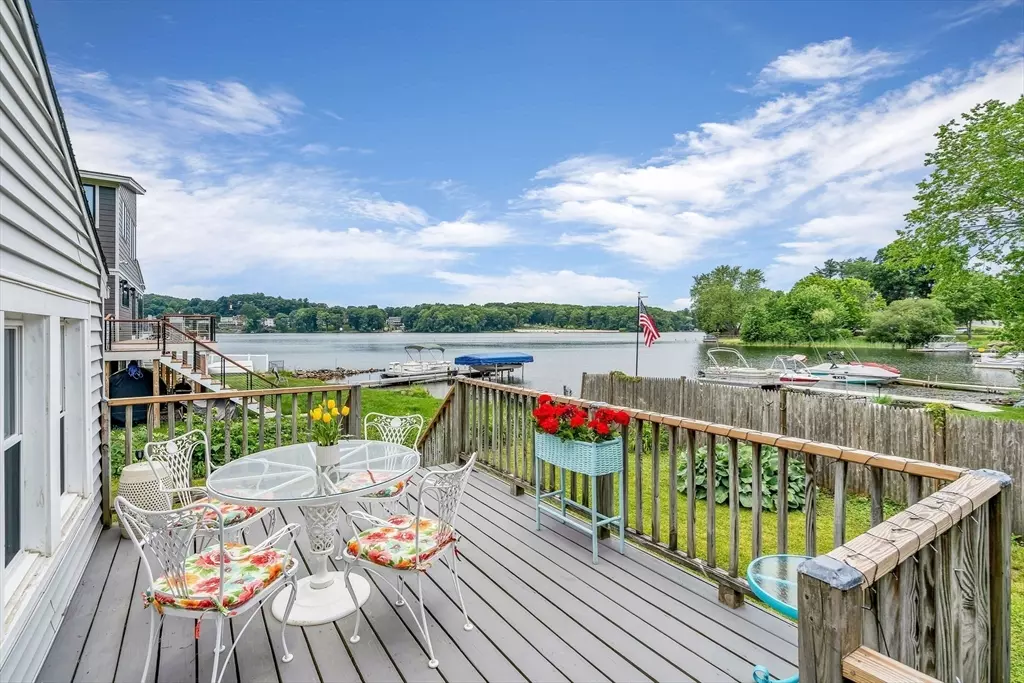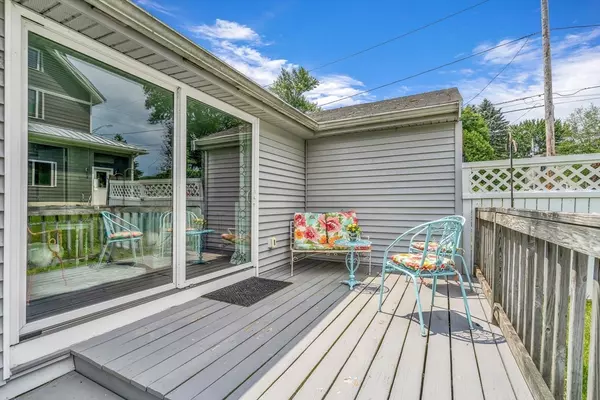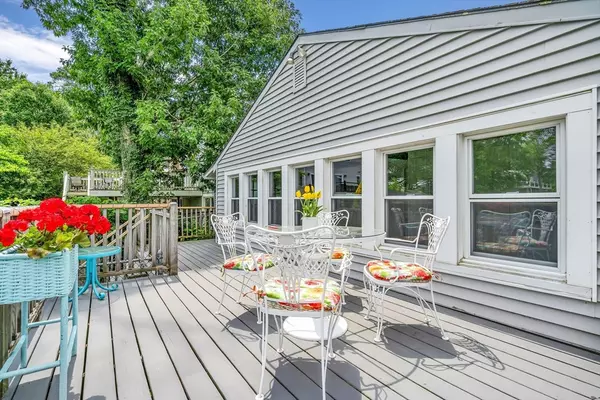$425,000
$449,900
5.5%For more information regarding the value of a property, please contact us for a free consultation.
55 Amory Road Marlborough, MA 01752
2 Beds
1 Bath
1,120 SqFt
Key Details
Sold Price $425,000
Property Type Single Family Home
Sub Type Single Family Residence
Listing Status Sold
Purchase Type For Sale
Square Footage 1,120 sqft
Price per Sqft $379
Subdivision Renowned Waterfront & Waterviews Neighborhood!
MLS Listing ID 73255290
Sold Date 08/09/24
Style Ranch
Bedrooms 2
Full Baths 1
HOA Y/N false
Year Built 1954
Annual Tax Amount $3,452
Tax Year 2024
Lot Size 4,791 Sqft
Acres 0.11
Property Description
WATERVIEWS! Ranch Cottage Style-Charming Details..w/use of 2 Neighborhood Beaches~1 w/BOAT RAMP! Feel like VACATION year long! When you arrive, u will be intrigued & delighted..LOVELY Large Entrance w-OctagonWindows, OPEN FLR.PLAN. HARDWD FLRS! Pendants over Breakfast Bar of WHITE CABINET Kitchen w-GAS Range, LIV.RM.w-GAS INSERT heating for house, & 8FT.Slider to SIDE Deck. FARMERS SINK STYLE Full Bathrm. QUEEN PRIMARY BR w-designed walls for shelving/hanging your decor. 3-SEASON PORCH/SunRm~to BACK Deck. LRG.Laundry/UtilityRm. Renowned Water Front&View/s (ROGERS Beach at end of street, & MACDONALDS w-BOAT RAMP@$15.p/yr informal assoc)~FORT MEADOW LAKE~"Memorial Public Beach"~swim/ ski/boat/playscape&basketball). AMSA Charter, APEX Entertainment Ctr, RailTrail (biking/walk),GhiloniPublicPark,Restaurants,Shops,Commuter Rail next town,Major rts.&more! UPDATES: Roof@2012/Tilt Windows @7yrs.old /8 Ft.Slider@9yrs./Front Door & CedarSiding@2023/SideEntryFlr.@2024.
Location
State MA
County Middlesex
Zoning res
Direction SHOWINGS START:PUBLIC OH SAT.6/22- 11:30-1:30. Stevens to Amory, or Stevens to Westernview to Amory.
Rooms
Basement Crawl Space, Sump Pump
Primary Bedroom Level First
Kitchen Flooring - Vinyl, Breakfast Bar / Nook, Open Floorplan, Lighting - Pendant
Interior
Interior Features Vestibule, Sun Room, High Speed Internet
Heating Natural Gas
Cooling None
Flooring Hardwood, Laminate, Flooring - Wood
Fireplaces Number 1
Fireplaces Type Living Room
Appliance Range, Dishwasher, Refrigerator, Washer, Dryer, Range Hood
Laundry Pantry, Main Level, First Floor, Washer Hookup
Exterior
Exterior Feature Deck, Rain Gutters, Storage, Screens
Community Features Public Transportation, Shopping, Park, Walk/Jog Trails, Golf, Medical Facility, Bike Path, Conservation Area, Highway Access, House of Worship, Public School
Utilities Available for Electric Range, for Electric Oven, Washer Hookup
Waterfront false
Waterfront Description Beach Front,Lake/Pond,Walk to,0 to 1/10 Mile To Beach,Beach Ownership(Private,Public,Association)
View Y/N Yes
View Scenic View(s)
Roof Type Shingle
Total Parking Spaces 2
Garage No
Building
Lot Description Easements, Level
Foundation Block
Sewer Public Sewer
Water Public
Schools
Middle Schools Whticom Unionav
High Schools Marlborough Hs
Others
Senior Community false
Acceptable Financing Contract
Listing Terms Contract
Read Less
Want to know what your home might be worth? Contact us for a FREE valuation!

Our team is ready to help you sell your home for the highest possible price ASAP
Bought with Jim Black Group • Real Broker MA, LLC






