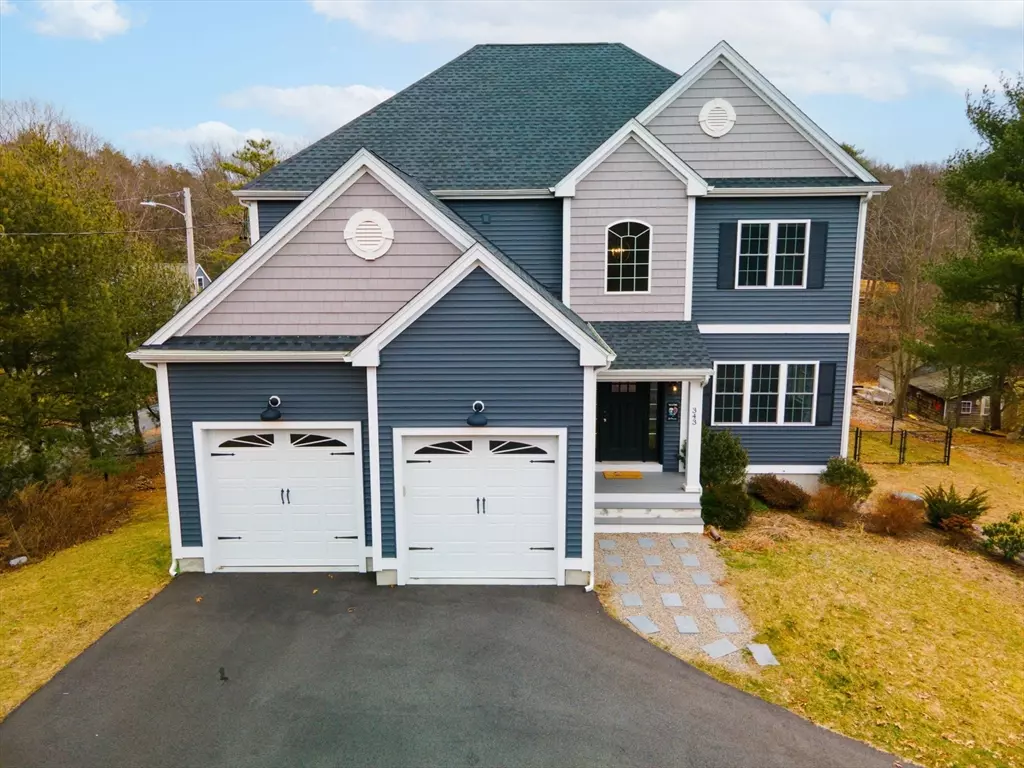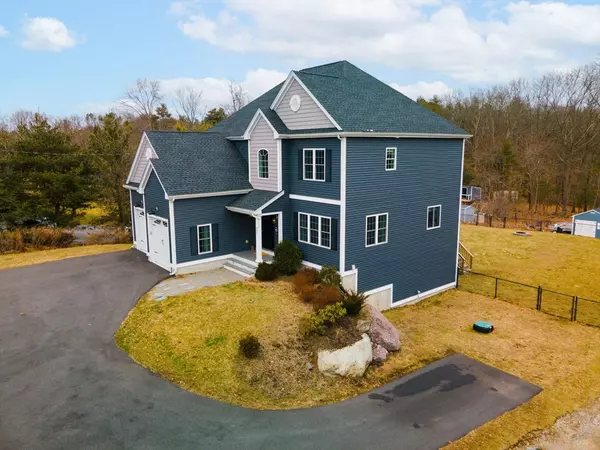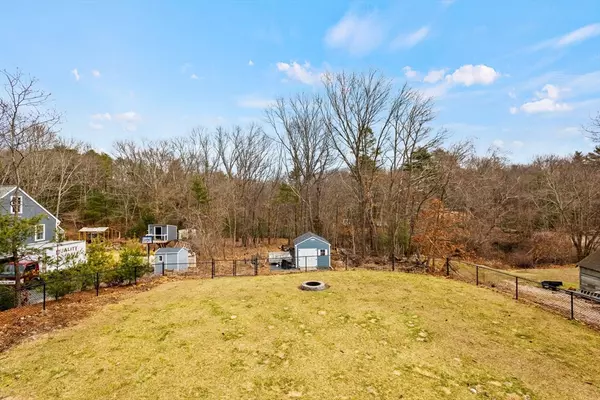$825,000
$775,000
6.5%For more information regarding the value of a property, please contact us for a free consultation.
343 Kelley Blvd North Attleboro, MA 02760
4 Beds
3 Baths
3,062 SqFt
Key Details
Sold Price $825,000
Property Type Single Family Home
Sub Type Single Family Residence
Listing Status Sold
Purchase Type For Sale
Square Footage 3,062 sqft
Price per Sqft $269
MLS Listing ID 73208688
Sold Date 08/12/24
Style Colonial
Bedrooms 4
Full Baths 2
Half Baths 2
HOA Y/N false
Year Built 2019
Annual Tax Amount $8,413
Tax Year 2023
Lot Size 0.670 Acres
Acres 0.67
Property Description
N. ATTLEBORO - This. Is. It. This 4 bed, 4 bath sunny custom colonial is situated on a spacious wooded lot w/a large fenced-in area and plenty of additional room for storage, trees & hiking trails! Built in 2019, this beauty is five years young and perfectly turn-key. Way better than builder-grade, custom and thoughtful updates abound here: crown molding + detailed woodwork, tile backsplashes, hidden cord storage, and a newly-finished walkout basement family room w/workout + lounge areas plus a full wet bar (inc. dishwasher, beverage fridge + sink) and half-bath w/barn door. Many upgrades outside too, from expanded driveway to firepit, 5-zone irrigation, 12x16 custom shed, & fencing. 2nd floor features 4 beds inc. large primary suite (featuring an upgraded en suite w/dual vanity + glass door tiled shower) leading to bright walk-in closet/dressing room, plus 3 add'l beds, another dual vanity full bath, + a dedicated laundry room. Nothing left to do but move in!
Location
State MA
County Bristol
Zoning RES
Direction Kelley Blvd (152) between High Rock Rd + Landry Ave
Rooms
Family Room Bathroom - Full, Closet, Closet/Cabinets - Custom Built, Flooring - Laminate, Wet Bar, Exterior Access, Remodeled, Slider
Basement Full, Finished, Walk-Out Access, Concrete
Primary Bedroom Level Second
Dining Room Flooring - Hardwood, Chair Rail, Lighting - Pendant, Crown Molding
Kitchen Closet/Cabinets - Custom Built, Flooring - Hardwood, Dining Area, Countertops - Stone/Granite/Solid, Kitchen Island, Breakfast Bar / Nook, Cabinets - Upgraded, Deck - Exterior, Exterior Access, Open Floorplan, Recessed Lighting, Slider, Stainless Steel Appliances, Gas Stove, Lighting - Pendant, Crown Molding
Interior
Interior Features Bathroom - Half, Countertops - Stone/Granite/Solid, Cabinets - Upgraded, Recessed Lighting, Closet - Double, Bathroom, Exercise Room, Wet Bar
Heating Forced Air, Electric, Propane
Cooling Central Air
Flooring Tile, Hardwood
Fireplaces Number 1
Fireplaces Type Living Room
Appliance Electric Water Heater, Range, Dishwasher, Microwave, Refrigerator, Washer, Dryer, Wine Refrigerator, Plumbed For Ice Maker
Laundry Flooring - Stone/Ceramic Tile, Electric Dryer Hookup, Washer Hookup, Lighting - Overhead, Second Floor
Exterior
Exterior Feature Deck - Composite, Rain Gutters, Storage, Sprinkler System, Fenced Yard
Garage Spaces 2.0
Fence Fenced/Enclosed, Fenced
Community Features Shopping, Walk/Jog Trails, Medical Facility, Laundromat, Highway Access, Private School, Public School, Sidewalks
Utilities Available for Gas Range, for Gas Oven, for Electric Dryer, Washer Hookup, Icemaker Connection
Roof Type Shingle
Total Parking Spaces 8
Garage Yes
Building
Lot Description Wooded, Easements
Foundation Concrete Perimeter
Sewer Private Sewer
Water Public
Architectural Style Colonial
Schools
Elementary Schools Martin
Middle Schools North Attleboro
High Schools North Attleboro
Others
Senior Community false
Acceptable Financing Contract
Listing Terms Contract
Read Less
Want to know what your home might be worth? Contact us for a FREE valuation!

Our team is ready to help you sell your home for the highest possible price ASAP
Bought with Carrie Crisman • Redfin Corp.





