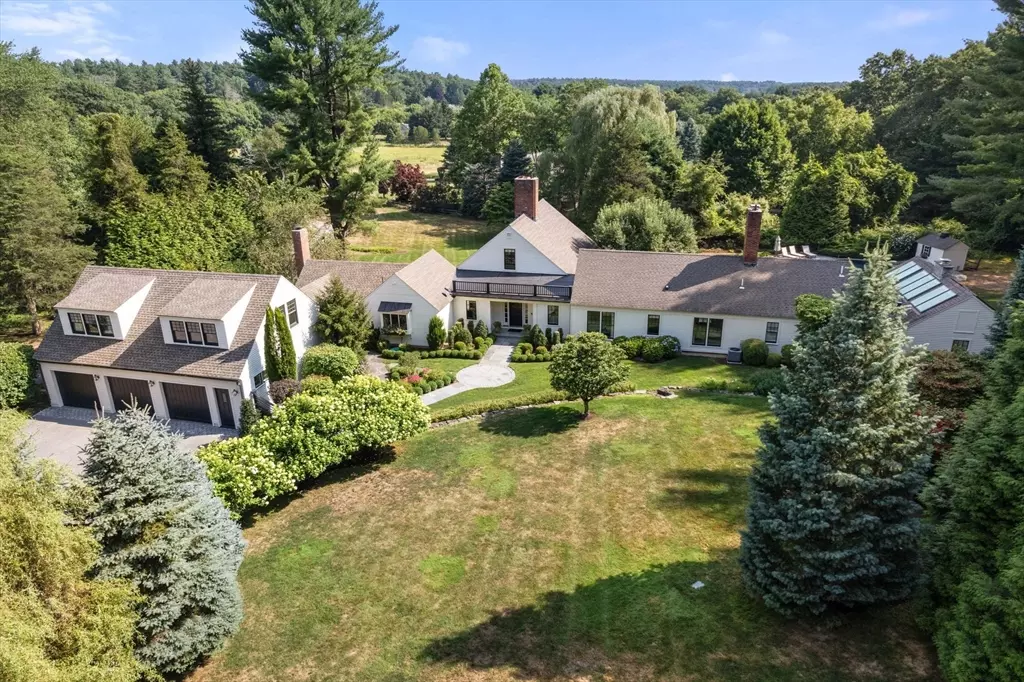$3,600,000
$3,599,000
For more information regarding the value of a property, please contact us for a free consultation.
339 Pope Rd Concord, MA 01742
5 Beds
4.5 Baths
5,096 SqFt
Key Details
Sold Price $3,600,000
Property Type Single Family Home
Sub Type Single Family Residence
Listing Status Sold
Purchase Type For Sale
Square Footage 5,096 sqft
Price per Sqft $706
MLS Listing ID 73270172
Sold Date 08/14/24
Style Colonial
Bedrooms 5
Full Baths 4
Half Baths 1
HOA Y/N false
Year Built 1963
Annual Tax Amount $35,372
Tax Year 2024
Lot Size 3.570 Acres
Acres 3.57
Property Description
Gracious contemporary farmhouse in an idyllic setting against a verdant backdrop of lush fields, stone walls, and gardens with hydrangeas, viburnum, and evergreen trees. Its southwestern exposure & window-wrapped walls create a bright, cheerful floor plan with stunning vistas. The living & dining room are proportioned for entertaining and surrounded by views. The private expanded 1st level bedroom wing features a primary suite w/cathedral wood ceiling, skylights & wet bar, adding to the luxurious feel of the suite overlooking the POOL & gardens. Two additional bedrooms share a bath. Custom chef’s kitchen with marble & wood counters, dining area, premium SS appliances, and adjoining family room w/fireplace & patio access. Private guest suite over 3-car garage plus an additional 2nd level suite. This meticulous home is set on 3.72 acres w/fenced fields. Abuts Spencer Brook Reservation with access to 1000+ of acres of conservation land & trails. Near shopping & restaurants & bike trails.
Location
State MA
County Middlesex
Zoning Res
Direction Lowell Road to Westford Road to Spencer Brook Road to Pope Road.
Rooms
Family Room Cathedral Ceiling(s), Closet/Cabinets - Custom Built, Flooring - Hardwood, Cable Hookup, Recessed Lighting
Basement Partially Finished, Interior Entry, Radon Remediation System, Concrete
Primary Bedroom Level Main, First
Dining Room Flooring - Hardwood, Recessed Lighting
Kitchen Flooring - Hardwood, Dining Area, Pantry, Countertops - Stone/Granite/Solid, French Doors, Kitchen Island, Cabinets - Upgraded, Exterior Access, Open Floorplan, Recessed Lighting, Stainless Steel Appliances, Wine Chiller
Interior
Interior Features Bathroom - Half, Closet/Cabinets - Custom Built, Recessed Lighting, Bathroom - Full, Bathroom - Tiled With Tub & Shower, Closet, Dining Area, Countertops - Stone/Granite/Solid, Attic Access, Cable Hookup, High Speed Internet Hookup, Bathroom, Mud Room, Sitting Room, Bonus Room, Wet Bar
Heating Forced Air, Electric Baseboard, Radiant, Humidity Control, Oil, Hydro Air
Cooling Central Air
Flooring Tile, Carpet, Marble, Hardwood, Stone / Slate, Flooring - Hardwood, Flooring - Stone/Ceramic Tile, Flooring - Wall to Wall Carpet
Fireplaces Number 2
Fireplaces Type Dining Room, Family Room, Living Room, Master Bedroom
Appliance Water Heater, Range, Dishwasher, Disposal, Microwave, Refrigerator, Washer, Dryer, Wine Refrigerator, Range Hood, Water Softener, Stainless Steel Appliance(s)
Laundry Flooring - Hardwood, Electric Dryer Hookup, Recessed Lighting, Washer Hookup, First Floor
Exterior
Exterior Feature Patio, Pool - Inground Heated, Rain Gutters, Storage, Barn/Stable, Professional Landscaping, Sprinkler System, Decorative Lighting, Screens, Fenced Yard, Fruit Trees, Garden, Invisible Fence, Stone Wall
Garage Spaces 3.0
Fence Fenced/Enclosed, Fenced, Invisible
Pool Pool - Inground Heated
Community Features Shopping, Pool, Tennis Court(s), Park, Walk/Jog Trails, Stable(s), Golf, Medical Facility, Laundromat, Bike Path, Conservation Area, Highway Access, House of Worship, Private School, Public School, T-Station
Utilities Available for Gas Range, for Electric Dryer, Washer Hookup
View Y/N Yes
View Scenic View(s)
Roof Type Shingle
Total Parking Spaces 10
Garage Yes
Private Pool true
Building
Lot Description Easements, Cleared, Farm, Gentle Sloping
Foundation Concrete Perimeter, Block
Sewer Private Sewer
Water Private
Schools
Elementary Schools Thoreau
Middle Schools Concord
High Schools Cchs
Others
Senior Community false
Read Less
Want to know what your home might be worth? Contact us for a FREE valuation!

Our team is ready to help you sell your home for the highest possible price ASAP
Bought with The Ridick Revis Group • Compass






