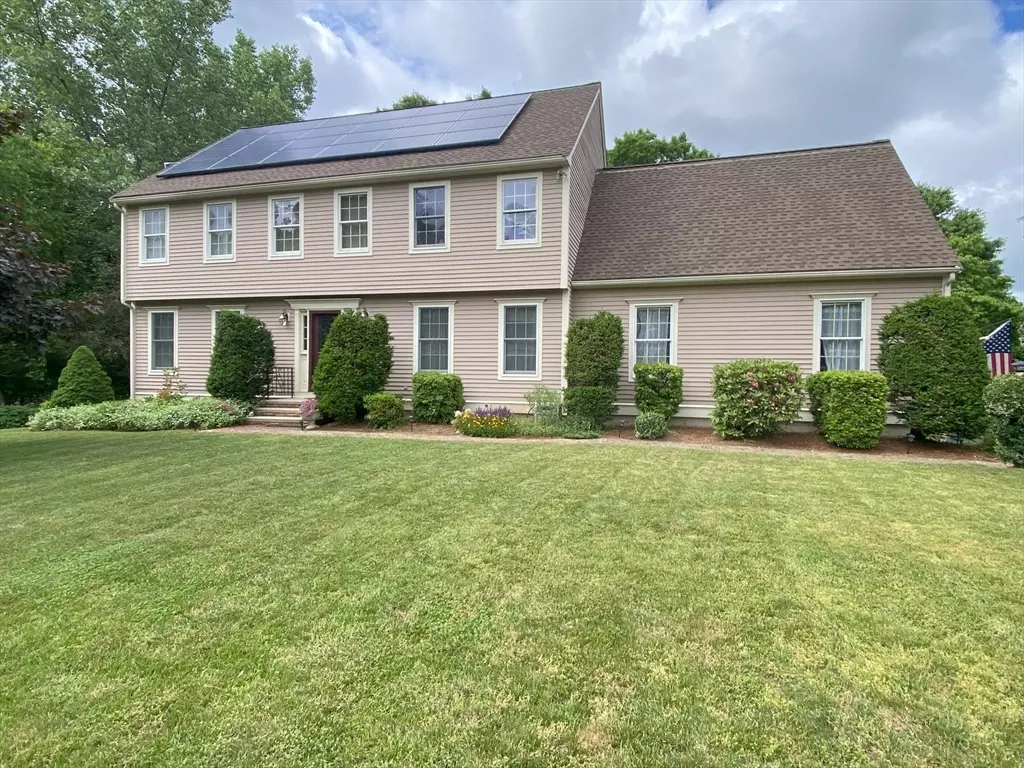$950,000
$949,999
For more information regarding the value of a property, please contact us for a free consultation.
15 Hemlock Drive Northborough, MA 01532
4 Beds
2.5 Baths
2,655 SqFt
Key Details
Sold Price $950,000
Property Type Single Family Home
Sub Type Single Family Residence
Listing Status Sold
Purchase Type For Sale
Square Footage 2,655 sqft
Price per Sqft $357
Subdivision Hemlock Estates
MLS Listing ID 73248177
Sold Date 08/14/24
Style Colonial
Bedrooms 4
Full Baths 2
Half Baths 1
HOA Y/N false
Year Built 1992
Annual Tax Amount $11,764
Tax Year 2024
Lot Size 0.470 Acres
Acres 0.47
Property Description
Seller says to keep showing it for back up offers. Welcome to this meticulously detailed, bright and sunny house in Hemlock Estates. Nestled in 0.47 Acre lot surrounded with ample trees for privacy and serenity. Haven for gardeners with a private fenced in backyard This spectacular dwelling offers many updates, Newer roof, Furnace and high efficiency hot water tank was replaced in 2022. Radiant heated floors on first level except dining and and living room. The layout boasts of formal living and dining Room, granite island kitchen with Bow windows open to vaulted Family Room with recessed lights, pellet fireplace, sliders to deck . First floor office with additional access to the deck .Master bath with jacuzzi, heated floor and skylight. Master bedroom extends to Bonus room. quick highway and shopping access and walking distance to high school. Solar panels on a lease, Fully transferrable with approved credit. Seller is also the owner of Downey Realty Group.(( Vested interest)
Location
State MA
County Worcester
Zoning res
Direction Rt 20 to Bartlett left on Hemlock
Rooms
Family Room Wood / Coal / Pellet Stove, Skylight, Ceiling Fan(s), Vaulted Ceiling(s), Flooring - Hardwood, Deck - Exterior, Recessed Lighting, Slider
Basement Full, Bulkhead
Primary Bedroom Level Second
Dining Room Flooring - Hardwood
Kitchen Ceiling Fan(s), Flooring - Laminate, Window(s) - Bay/Bow/Box, Dining Area, Countertops - Stone/Granite/Solid, Kitchen Island, Breakfast Bar / Nook
Interior
Interior Features Home Office, Walk-up Attic
Heating Baseboard, Oil, Pellet Stove, Ductless
Cooling Window Unit(s), Ductless
Flooring Wood, Carpet, Hardwood, Flooring - Wood
Appliance Water Heater, Range, Dishwasher, Disposal, Microwave, Refrigerator, Washer, Dryer
Laundry First Floor, Electric Dryer Hookup
Exterior
Exterior Feature Deck, Rain Gutters, Storage, Professional Landscaping, Fenced Yard, Garden
Garage Spaces 2.0
Fence Fenced
Community Features Shopping, Tennis Court(s), Walk/Jog Trails, Medical Facility, Bike Path, Conservation Area, Highway Access, House of Worship, Public School
Utilities Available for Electric Range, for Electric Oven, for Electric Dryer
Roof Type Shingle
Total Parking Spaces 6
Garage Yes
Building
Lot Description Wooded, Level
Foundation Concrete Perimeter
Sewer Private Sewer
Water Public
Architectural Style Colonial
Schools
Elementary Schools Peaslee
Middle Schools Melican
High Schools Algonquin
Others
Senior Community false
Read Less
Want to know what your home might be worth? Contact us for a FREE valuation!

Our team is ready to help you sell your home for the highest possible price ASAP
Bought with Sue Ganas • RE/MAX Vision





