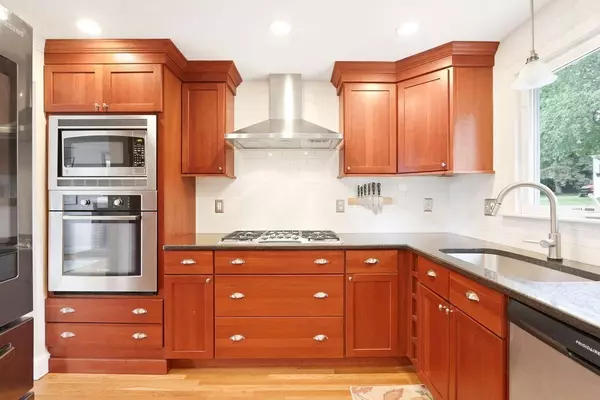$550,000
$539,000
2.0%For more information regarding the value of a property, please contact us for a free consultation.
3 Longview Drive Milford, MA 01757
3 Beds
2 Baths
1,496 SqFt
Key Details
Sold Price $550,000
Property Type Single Family Home
Sub Type Single Family Residence
Listing Status Sold
Purchase Type For Sale
Square Footage 1,496 sqft
Price per Sqft $367
MLS Listing ID 73262943
Sold Date 08/15/24
Style Raised Ranch,Split Entry
Bedrooms 3
Full Baths 2
HOA Y/N false
Year Built 1968
Annual Tax Amount $6,661
Tax Year 2024
Lot Size 0.520 Acres
Acres 0.52
Property Description
Expanded ranch-style home offers the perfect combination of location, condition, and price. Enjoy the open floor plan, light-filled spaces, and impeccable condition. The gourmet cherry kitchen features stainless steel appliances, granite counters, and abundant cabinetry, perfect for cooking and entertaining. The kitchen opens to a formal dining room with a fireplace and a spacious 28x18 great room. Special touches include hardwood floors, wood-burning fireplaces, walls of glass, rich moldings and a trex deck and patio. The home boasts 3 bedrooms and two beautifully designed bathrooms with dreamy tiles and great fixtures. The huge unfinished lower level offers endless potential. An attached 1-car garage and a beautiful fenced in 0.52 acre yard add to the appeal. With gas heat, 3 zones of cooling, and great condition, this home is a true winner!
Location
State MA
County Worcester
Zoning RC
Direction Google Map
Rooms
Basement Full, Garage Access, Unfinished
Interior
Heating Forced Air, Heat Pump, Natural Gas
Cooling Ductless
Flooring Tile, Hardwood
Fireplaces Number 2
Appliance Gas Water Heater, Water Heater, Oven, Dishwasher, Microwave, Range, Refrigerator, Washer, Dryer, Range Hood
Exterior
Exterior Feature Deck, Patio, Rain Gutters, Fenced Yard, Stone Wall
Garage Spaces 1.0
Fence Fenced/Enclosed, Fenced
Community Features Shopping, Park, Conservation Area
Utilities Available for Gas Range
Waterfront false
Roof Type Shingle
Total Parking Spaces 6
Garage Yes
Building
Lot Description Gentle Sloping, Level
Foundation Concrete Perimeter
Sewer Private Sewer
Water Public
Schools
Elementary Schools Woodland
Middle Schools Stacy
High Schools Milford Hs
Others
Senior Community false
Read Less
Want to know what your home might be worth? Contact us for a FREE valuation!

Our team is ready to help you sell your home for the highest possible price ASAP
Bought with Janine Wilson • Coldwell Banker Realty - Westwood






