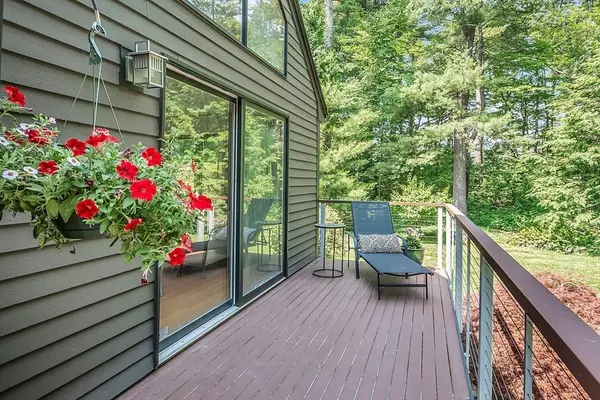$890,000
$849,900
4.7%For more information regarding the value of a property, please contact us for a free consultation.
106 Ball St Northborough, MA 01532
4 Beds
3 Baths
2,500 SqFt
Key Details
Sold Price $890,000
Property Type Single Family Home
Sub Type Single Family Residence
Listing Status Sold
Purchase Type For Sale
Square Footage 2,500 sqft
Price per Sqft $356
MLS Listing ID 73256541
Sold Date 08/15/24
Style Contemporary
Bedrooms 4
Full Baths 3
HOA Y/N false
Year Built 1986
Annual Tax Amount $10,470
Tax Year 2024
Lot Size 4.240 Acres
Acres 4.24
Property Description
If you are longing for the peace & serenity that a chalet in the desolate Vermont woods can offer, you don't have to go further than 106 Ball Street in Northborough! Nestled on 4+ wooded acres surrounded by nature, this address offers more than an equisite custom built home...it offers a lifestyle! Kayak & fish at nearby Rocky Pond! Hike the trails at Mount Pisgah! Pick your own fruit from May to November @ Tougas Family Farm! All this, yet Route 290 is minutes away! 8 RM's, 4 generous BR's incl vaulted Primary w/ skylight & ensuite BA w/ jetted tub, 3 full BA's. Recently refreshed Kitchen w/ granite & SS applnces (gas cooking). Formal DR w/ vaulted ceiling. LR w/ floor-to-ceiling hearth & wood burning FPLC! Walkout LL Family RM w/ woodstove & sliders to patio, 4th BR or office & full bath. 2 car garage. Transfer switch for backup generator! Enjoy all that nature has to offer from your wrap around mahogany deck & views from every room in the house! This one is truly spectacular!
Location
State MA
County Worcester
Zoning RA
Direction Church Street to Ball. Follow private driveway to house on left (cannot be seen from street).
Rooms
Family Room Wood / Coal / Pellet Stove, Flooring - Stone/Ceramic Tile, Exterior Access, Slider
Basement Finished, Walk-Out Access, Interior Entry, Garage Access
Primary Bedroom Level First
Dining Room Vaulted Ceiling(s), Flooring - Hardwood, Deck - Exterior, Exterior Access, Slider
Kitchen Flooring - Hardwood, Countertops - Stone/Granite/Solid, Deck - Exterior, Exterior Access, Stainless Steel Appliances, Peninsula, Lighting - Overhead
Interior
Heating Central, Oil
Cooling Central Air
Flooring Tile, Carpet, Hardwood
Fireplaces Number 2
Appliance Water Heater, Microwave, Washer, Dryer, ENERGY STAR Qualified Refrigerator, ENERGY STAR Qualified Dishwasher, Range Hood, Range
Laundry First Floor
Exterior
Exterior Feature Deck - Wood
Garage Spaces 2.0
Community Features Walk/Jog Trails, Conservation Area, Highway Access, Other
Utilities Available for Gas Range, Generator Connection
Roof Type Shingle
Total Parking Spaces 6
Garage Yes
Building
Lot Description Wooded
Foundation Concrete Perimeter
Sewer Private Sewer
Water Private
Architectural Style Contemporary
Others
Senior Community false
Read Less
Want to know what your home might be worth? Contact us for a FREE valuation!

Our team is ready to help you sell your home for the highest possible price ASAP
Bought with Jon Kumin • Coldwell Banker Realty - Boston





