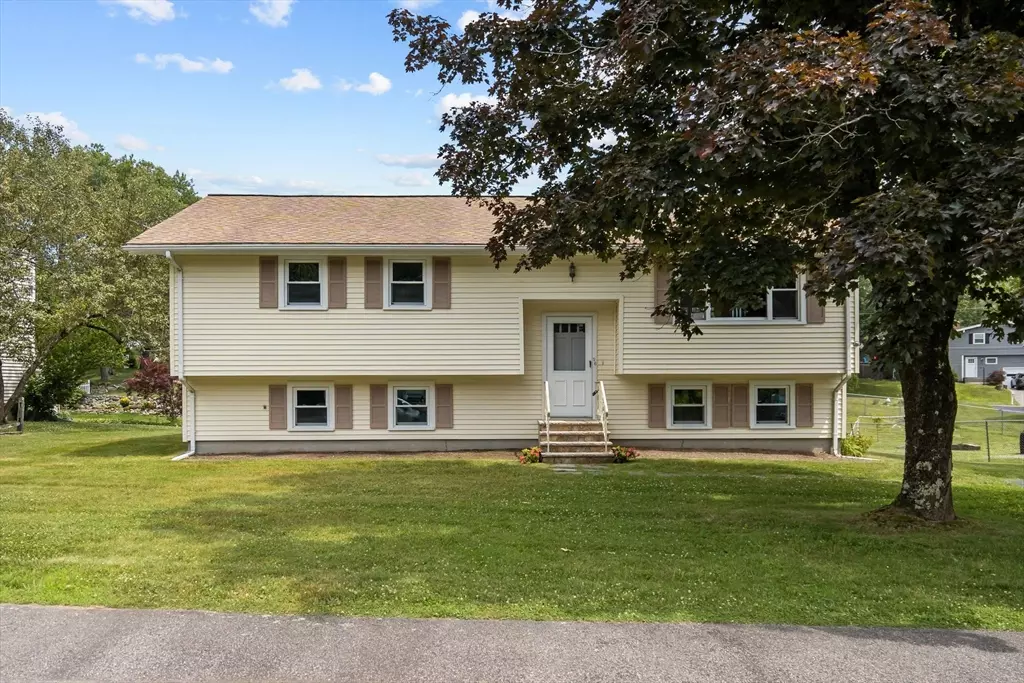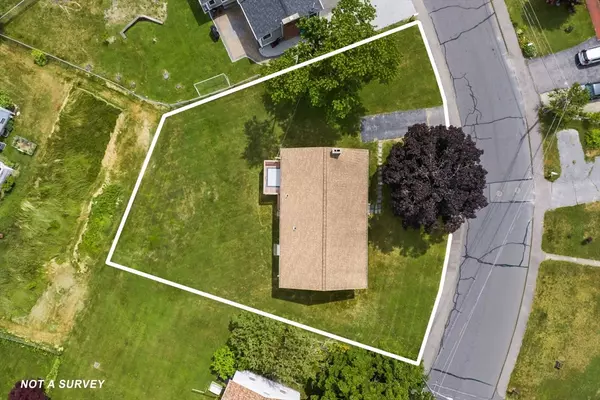$500,000
$489,900
2.1%For more information regarding the value of a property, please contact us for a free consultation.
26 Bowdoin Dr Milford, MA 01757
3 Beds
2.5 Baths
1,132 SqFt
Key Details
Sold Price $500,000
Property Type Single Family Home
Sub Type Single Family Residence
Listing Status Sold
Purchase Type For Sale
Square Footage 1,132 sqft
Price per Sqft $441
MLS Listing ID 73258460
Sold Date 08/15/24
Style Split Entry
Bedrooms 3
Full Baths 2
Half Baths 1
HOA Y/N false
Year Built 1968
Annual Tax Amount $4,974
Tax Year 2024
Lot Size 10,454 Sqft
Acres 0.24
Property Description
Welcome to your new home in the heart of a sought-after Milford neighborhood! This lovingly maintained home features beautiful hardwood floors, new light fixtures and fresh paint, creating a welcoming atmosphere ready for you to move in and make it your own. The easy floor plan provides ample space for everyone. On the main level, you'll find a spacious living/dining room area and a convenient back deck, perfect for grilling or relaxing outdoors. Primary bedroom has a half bath. The basement offers unlimited potential with plenty of space to customize—ideal for creating a recreation room, home gym, or office. Located close to Milford Regional, parks, schools, and the town center, this home offers the best of Milford living. Close to major thoroughfares like 495, the mass pike and South St, Hopkinton for ease of commute. Don't miss out on this opportunity to enjoy all that this vibrant community has to offer!
Location
State MA
County Worcester
Zoning RB
Direction Highland St- Purdue Dr- Bowdoin Dr
Rooms
Basement Full, Bulkhead
Primary Bedroom Level First
Dining Room Flooring - Hardwood
Kitchen Flooring - Vinyl
Interior
Heating Forced Air, Natural Gas
Cooling Window Unit(s)
Flooring Laminate, Hardwood
Fireplaces Number 1
Appliance Range, Refrigerator, Washer, Dryer
Laundry In Basement
Exterior
Exterior Feature Deck
Community Features Shopping, Pool, Tennis Court(s), Park, Walk/Jog Trails, Golf, Medical Facility, Highway Access, House of Worship
Waterfront false
Roof Type Shingle
Total Parking Spaces 2
Garage No
Building
Foundation Concrete Perimeter
Sewer Public Sewer
Water Public
Schools
Elementary Schools Woodland
Middle Schools Stacy Middle
High Schools Milford Hs
Others
Senior Community false
Read Less
Want to know what your home might be worth? Contact us for a FREE valuation!

Our team is ready to help you sell your home for the highest possible price ASAP
Bought with Michael Annantuonio • Afonso Real Estate






