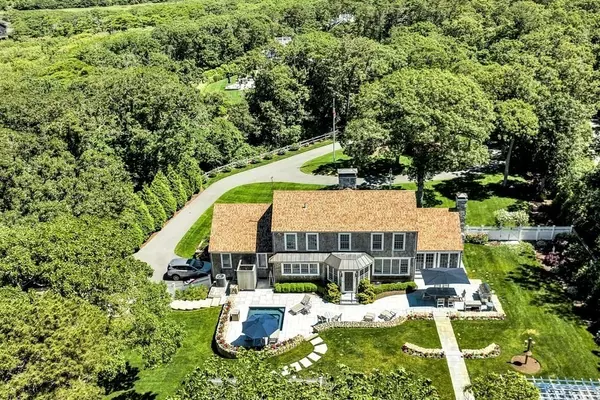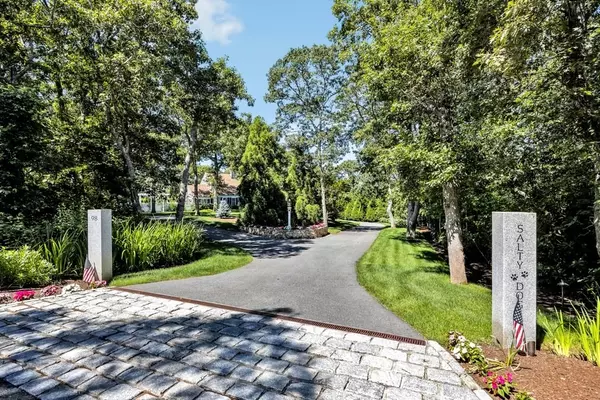$3,675,000
$3,995,000
8.0%For more information regarding the value of a property, please contact us for a free consultation.
98 Attucks Trl Chatham, MA 02633
4 Beds
4.5 Baths
3,915 SqFt
Key Details
Sold Price $3,675,000
Property Type Single Family Home
Sub Type Single Family Residence
Listing Status Sold
Purchase Type For Sale
Square Footage 3,915 sqft
Price per Sqft $938
Subdivision Quitnesset
MLS Listing ID 73215489
Sold Date 08/16/24
Style Cape
Bedrooms 4
Full Baths 4
Half Baths 1
HOA Fees $58/mo
HOA Y/N true
Year Built 1971
Annual Tax Amount $8,364
Tax Year 2024
Lot Size 1.150 Acres
Acres 1.15
Property Description
Nestled amidst picturesque estates, this meticulously crafted home is the epitome of coastal living on Morris Island, one of the most coveted Cape Cod locations.The home defines unrivaled exclusivity. Embrace the serenity of the surroundings & the meticulously landscaped 1.15 acres.Lush greenery, vibrant flora & raised irrigated beds offer a tranquil escape.Entertain in style around the luxurious pergola, expansive bluestone patio or simply unwind in the cocktail pool.Inside is a residence of elegance and sophistication.Every moment over 3 floors exudes quality craftsmanship and impeccable attention to detail. The main floor primary suite features a newly renovated ensuite bathroom and the year round sun-room has an impressive wood-burning fireplace.The current owners have completed extensive and thoughtful improvements to the physical property inside and out. As a member the Quitnessett Assoc.you will have deeded access to multiple beach areas. Your Chatham dream is waiting for you.
Location
State MA
County Barnstable
Zoning R40
Direction Morris Island Rd. to end (Quitnesset). Right on Attucks Trail. Home on cul de sac.
Rooms
Family Room Cathedral Ceiling(s), Flooring - Stone/Ceramic Tile, Cable Hookup, Exterior Access, Recessed Lighting, Remodeled, Slider
Basement Full, Finished, Interior Entry, Garage Access
Primary Bedroom Level Main, First
Dining Room Flooring - Hardwood, Wet Bar, Open Floorplan, Recessed Lighting, Remodeled, Wine Chiller, Lighting - Pendant
Kitchen Closet/Cabinets - Custom Built, Flooring - Hardwood, Dining Area, Pantry, Countertops - Stone/Granite/Solid, Countertops - Upgraded, Kitchen Island, Cabinets - Upgraded, Open Floorplan, Recessed Lighting, Stainless Steel Appliances, Gas Stove
Interior
Interior Features Closet/Cabinets - Custom Built, Recessed Lighting, Bathroom - Full, Home Office, Bathroom, Wet Bar, Laundry Chute, Internet Available - Broadband
Heating Central, Baseboard, Natural Gas, Ductless
Cooling Central Air, Ductless
Flooring Wood, Tile, Carpet, Laminate, Hardwood, Flooring - Hardwood
Fireplaces Number 2
Fireplaces Type Family Room, Living Room
Appliance Gas Water Heater, Water Heater, Range, Dishwasher, Microwave, Refrigerator, Washer, Dryer, Wine Refrigerator, Plumbed For Ice Maker
Laundry Laundry Chute, Flooring - Laminate, Cabinets - Upgraded, Gas Dryer Hookup, Walk-in Storage, Washer Hookup, In Basement
Exterior
Exterior Feature Patio, Pool - Inground, Rain Gutters, Hot Tub/Spa, Professional Landscaping, Sprinkler System, Decorative Lighting, Screens, Fenced Yard, Gazebo, Garden, Outdoor Shower, Stone Wall
Garage Spaces 2.0
Fence Fenced/Enclosed, Fenced
Pool In Ground
Utilities Available for Gas Range, for Gas Dryer, Washer Hookup, Icemaker Connection
Waterfront Description Beach Front,Beach Access,Ocean,Walk to,1/10 to 3/10 To Beach
Roof Type Shingle
Total Parking Spaces 6
Garage Yes
Private Pool true
Building
Lot Description Cul-De-Sac, Cleared, Gentle Sloping, Level
Foundation Concrete Perimeter
Sewer Inspection Required for Sale, Private Sewer
Water Public
Others
Senior Community false
Read Less
Want to know what your home might be worth? Contact us for a FREE valuation!

Our team is ready to help you sell your home for the highest possible price ASAP
Bought with Robert Kinlin • Berkshire Hathaway HomeServices Robert Paul Properties






