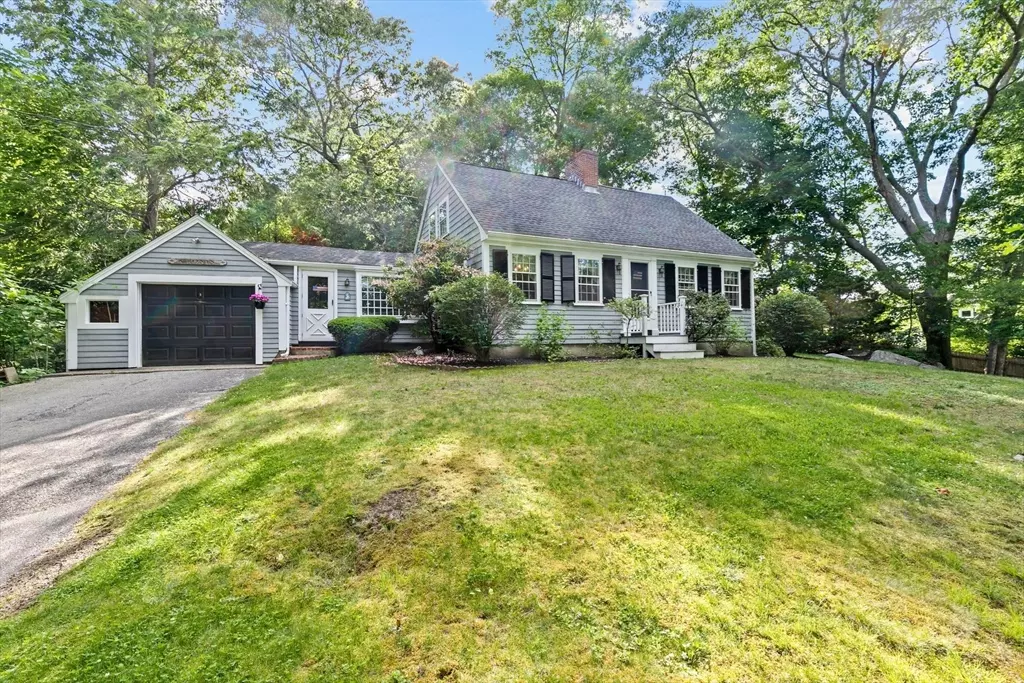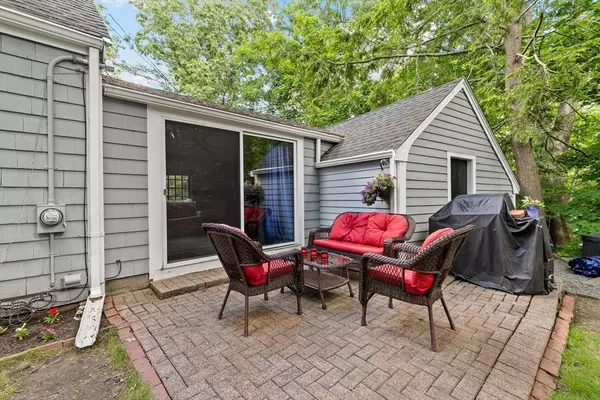$737,500
$750,000
1.7%For more information regarding the value of a property, please contact us for a free consultation.
10 Ridge Top Rd Cohasset, MA 02025
3 Beds
2.5 Baths
2,675 SqFt
Key Details
Sold Price $737,500
Property Type Single Family Home
Sub Type Single Family Residence
Listing Status Sold
Purchase Type For Sale
Square Footage 2,675 sqft
Price per Sqft $275
MLS Listing ID 73251444
Sold Date 08/15/24
Style Cape
Bedrooms 3
Full Baths 2
Half Baths 1
HOA Y/N false
Year Built 1950
Annual Tax Amount $5,641
Tax Year 2024
Lot Size 0.510 Acres
Acres 0.51
Property Description
Classic New England Cape exudes warmth and charm with its symmetrical lines and centrally positioned chimney and staircase..To highlight just a few of the notable features - two large fireplaces located in both the front to back living room and in the great room downstairs, two pretty picture windows, a front to back living room, a one car garage, built-ins, wood floors (under most of the wall to wall carpet) on the main two floors. Two and half baths, Three bedrooms on the second floor featuring the front to back primary bedroom plus two more. Large finished basement with a fireplaced great room (perfect for entertaining), another bonus room, tons of storage areas, laundry center plus a full bath to complete the lower level. The homestead sits on over a 1/2 acre of land and is tucked in among the beautiful landscaped gardens and greenery which includes a lovely brick patio to enjoy intimate backyard get togethers. Living here and in the beautiful town of Cohasset is a dream come true
Location
State MA
County Norfolk
Zoning RB
Direction 3A to Ridge Top Rd
Rooms
Family Room Flooring - Wall to Wall Carpet, Window(s) - Picture
Basement Full, Partially Finished, Sump Pump, Concrete
Primary Bedroom Level Second
Dining Room Flooring - Wood
Kitchen Flooring - Vinyl, Dining Area
Interior
Interior Features Bonus Room, Great Room
Heating Baseboard, Oil, Fireplace
Cooling Window Unit(s)
Flooring Wood, Tile, Vinyl, Carpet
Fireplaces Number 2
Fireplaces Type Living Room
Appliance Water Heater, Range, Dishwasher, Disposal, Refrigerator, Washer, Dryer
Laundry In Basement, Electric Dryer Hookup, Washer Hookup
Exterior
Exterior Feature Patio, Garden
Garage Spaces 1.0
Utilities Available for Electric Range, for Electric Dryer, Washer Hookup
Waterfront Description Beach Front,Harbor,Ocean,Beach Ownership(Public)
Roof Type Shingle
Total Parking Spaces 4
Garage Yes
Building
Foundation Other
Sewer Public Sewer
Water Public
Architectural Style Cape
Others
Senior Community false
Read Less
Want to know what your home might be worth? Contact us for a FREE valuation!

Our team is ready to help you sell your home for the highest possible price ASAP
Bought with The Charles King Group • Real Broker MA, LLC





