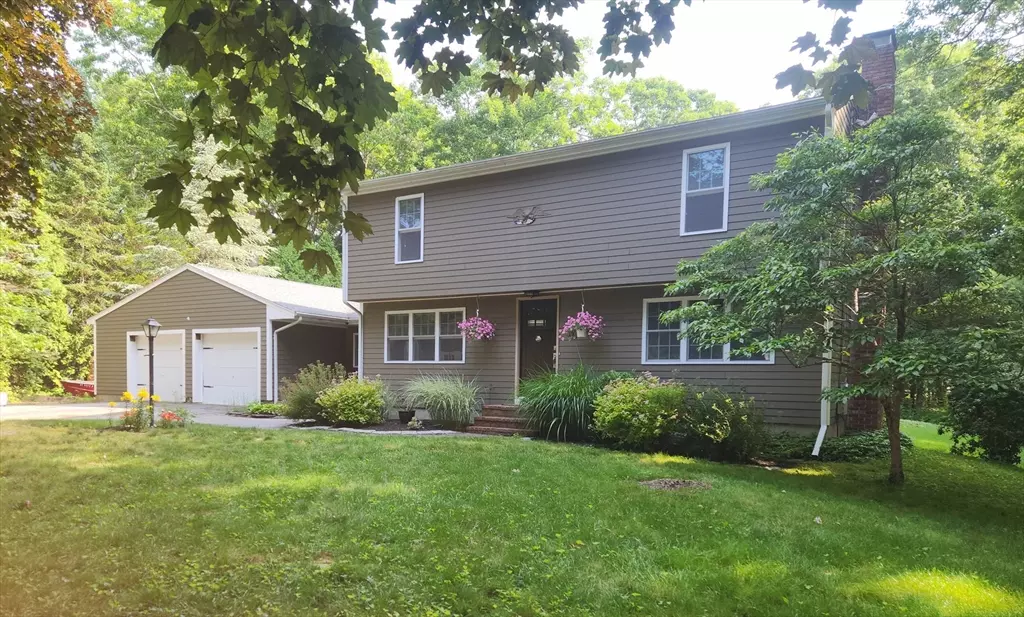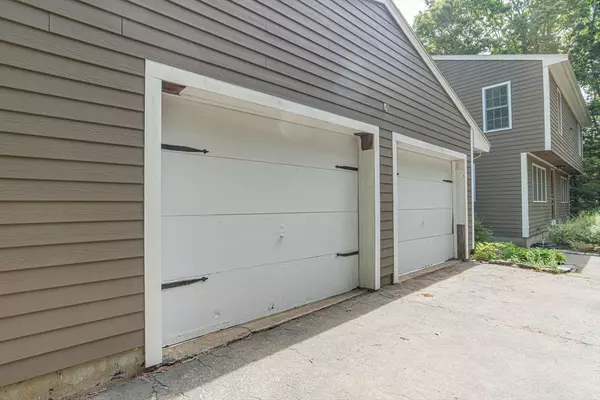$620,000
$624,900
0.8%For more information regarding the value of a property, please contact us for a free consultation.
30 Captains Way Lakeville, MA 02347
4 Beds
1.5 Baths
2,176 SqFt
Key Details
Sold Price $620,000
Property Type Single Family Home
Sub Type Single Family Residence
Listing Status Sold
Purchase Type For Sale
Square Footage 2,176 sqft
Price per Sqft $284
MLS Listing ID 73247194
Sold Date 08/16/24
Style Colonial
Bedrooms 4
Full Baths 1
Half Baths 1
HOA Y/N false
Year Built 1973
Annual Tax Amount $4,593
Tax Year 2024
Lot Size 0.700 Acres
Acres 0.7
Property Description
Wonderful Colonial boasts fireplaced living room, dining room, kitchen, large breezeway, four bedrooms and a bath and a half. Possibility to convert to 3 bedrooms w/ a master bed/bath suite. Large 2 car garage perfect for a hobby enthusiast and a great backyard for BBQ's, cornhole games, and more. Spacious basement that's perfect for a home office or for your college student striving for their own space. Lots of updates, including Hardie board siding, Anderson 200 windows, AZEK trim boards, roof ~8 y/o. Maple kitchen cabinets with quartz countertops. Updated baths and fresh paint throughout. New oil tank.Great school system which you can be in and situated before school starts! Lovely established neighborhood and perfect comuter location minutes to highways and MBTA. All on a 0.7 acre private lot. Don't miss this great home.
Location
State MA
County Plymouth
Zoning R
Direction Main St to Captains Way
Rooms
Family Room Flooring - Laminate
Basement Full, Partially Finished, Interior Entry, Bulkhead, Concrete
Primary Bedroom Level Second
Dining Room Flooring - Hardwood
Kitchen Flooring - Stone/Ceramic Tile, Countertops - Stone/Granite/Solid, Recessed Lighting
Interior
Interior Features Mud Room, Internet Available - Unknown
Heating Baseboard, Oil
Cooling Window Unit(s)
Flooring Tile, Hardwood, Flooring - Hardwood
Fireplaces Number 1
Fireplaces Type Living Room
Appliance Water Heater, Range, Dishwasher, Microwave, Refrigerator, Washer, Dryer
Laundry In Basement, Electric Dryer Hookup, Washer Hookup
Exterior
Exterior Feature Patio, Rain Gutters, Screens
Garage Spaces 2.0
Community Features Public Transportation, Shopping, Medical Facility, Highway Access, House of Worship, Public School, T-Station
Utilities Available for Electric Range, for Electric Dryer, Washer Hookup
View Y/N Yes
View Scenic View(s)
Roof Type Shingle
Total Parking Spaces 4
Garage Yes
Building
Lot Description Wooded, Cleared, Level
Foundation Concrete Perimeter
Sewer Private Sewer
Water Private
Schools
Elementary Schools Assawompsett
Middle Schools Fr-Lk Middle
High Schools Apponequet Reg
Others
Senior Community false
Acceptable Financing Other (See Remarks)
Listing Terms Other (See Remarks)
Read Less
Want to know what your home might be worth? Contact us for a FREE valuation!

Our team is ready to help you sell your home for the highest possible price ASAP
Bought with Blake Starratt • Realty One Group, LLC






