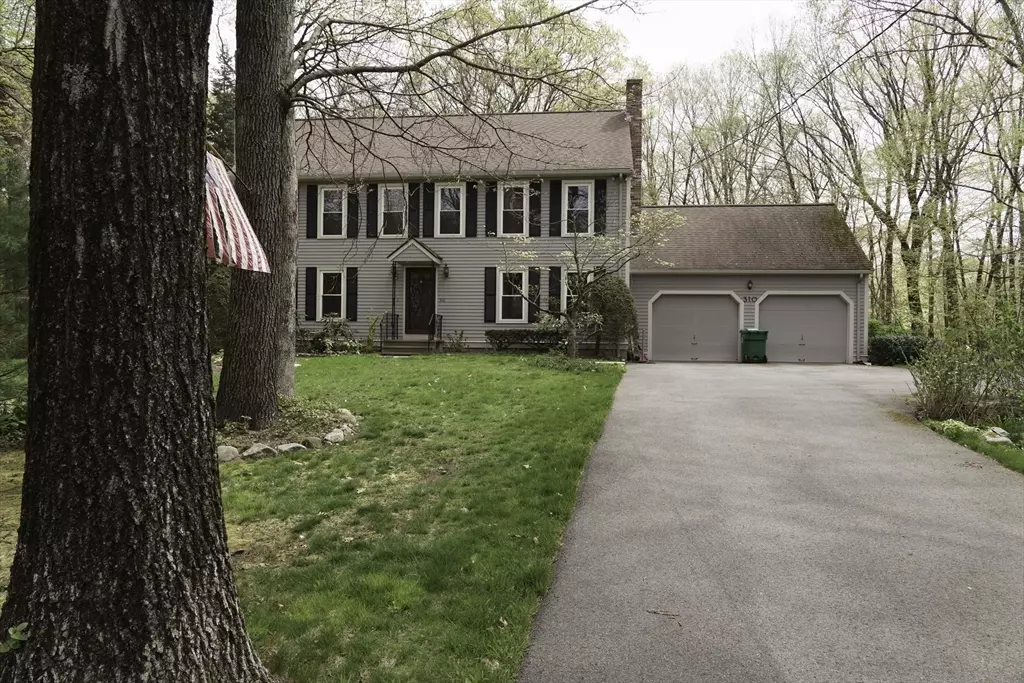$800,000
$825,000
3.0%For more information regarding the value of a property, please contact us for a free consultation.
310 Cedar St Ashland, MA 01721
4 Beds
2.5 Baths
2,859 SqFt
Key Details
Sold Price $800,000
Property Type Single Family Home
Sub Type Single Family Residence
Listing Status Sold
Purchase Type For Sale
Square Footage 2,859 sqft
Price per Sqft $279
MLS Listing ID 73257447
Sold Date 08/14/24
Style Colonial
Bedrooms 4
Full Baths 2
Half Baths 1
HOA Y/N false
Year Built 1985
Annual Tax Amount $9,860
Tax Year 2024
Lot Size 0.920 Acres
Acres 0.92
Property Description
Best of all worlds: beautiful home, gorgeous private yard yet convenient to shopping, restaurants, highways and 2 T stations. This spacious Colonial exudes timeless appeal. Embraced by nature, the expansive private lot offers tranquility and space for outdoor enjoyment. Inside, the home boasts an inviting ambiance with hardwood floors, plenty of family space with a living room, family room complete with fireplace, and a fabulous lower level den and game room with a wood stove. The kitchen has both a peninsula for gathering as well as a dining area and sliders to the back - and that's in addition to the pretty dining room adjacent. Upstairs is the large main en-suite bedroom joined by 3 others with ample storage throughout. Behind the scenes it is just as impressive, with a new furnace, newer HW heater, 200 amp service, a sump and drain system and new windows. The yard is magnificent with mature plantings and beds, privacy, peace and quiet. Don't miss this chance!
Location
State MA
County Middlesex
Zoning R1
Direction Eliot or Ashland to Cedar
Rooms
Family Room Flooring - Hardwood
Basement Full, Finished, Interior Entry, Bulkhead
Primary Bedroom Level First
Dining Room Flooring - Hardwood
Kitchen Flooring - Stone/Ceramic Tile, Countertops - Stone/Granite/Solid, Breakfast Bar / Nook, Slider
Interior
Interior Features Closet/Cabinets - Custom Built, Game Room, Central Vacuum, Internet Available - Unknown
Heating Baseboard, Natural Gas
Cooling Window Unit(s)
Flooring Tile, Carpet, Bamboo, Hardwood, Flooring - Stone/Ceramic Tile
Fireplaces Number 2
Fireplaces Type Family Room
Appliance Gas Water Heater, Water Heater, Range, Dishwasher, Microwave, Refrigerator, Washer, Dryer
Laundry Electric Dryer Hookup, Washer Hookup, First Floor, Gas Dryer Hookup
Exterior
Exterior Feature Deck - Wood, Professional Landscaping
Garage Spaces 2.0
Community Features Public Transportation, Shopping, Park, Walk/Jog Trails, Medical Facility, Bike Path, Conservation Area, Highway Access, Private School, Public School, T-Station, University
Utilities Available for Gas Range, for Electric Oven, for Gas Dryer, Washer Hookup
Roof Type Shingle
Total Parking Spaces 4
Garage Yes
Building
Lot Description Wooded, Cleared, Level
Foundation Concrete Perimeter
Sewer Public Sewer
Water Public
Schools
Elementary Schools Warren/Pittaway
Middle Schools Ams
High Schools Ahs
Others
Senior Community false
Acceptable Financing Contract
Listing Terms Contract
Read Less
Want to know what your home might be worth? Contact us for a FREE valuation!

Our team is ready to help you sell your home for the highest possible price ASAP
Bought with Shirin KokoBaeva • Leverage Real Estate, LLC






