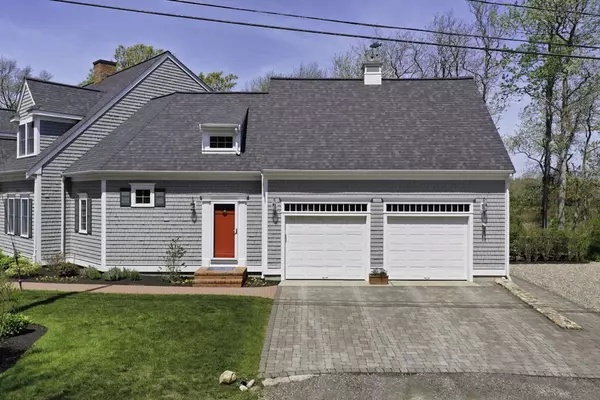$1,800,000
$1,785,000
0.8%For more information regarding the value of a property, please contact us for a free consultation.
53 Cranberry Trl Sandwich, MA 02537
4 Beds
4.5 Baths
3,984 SqFt
Key Details
Sold Price $1,800,000
Property Type Single Family Home
Sub Type Single Family Residence
Listing Status Sold
Purchase Type For Sale
Square Footage 3,984 sqft
Price per Sqft $451
MLS Listing ID 73245590
Sold Date 08/19/24
Style Cape
Bedrooms 4
Full Baths 4
Half Baths 1
HOA Y/N false
Year Built 2004
Annual Tax Amount $13,879
Tax Year 2024
Lot Size 0.990 Acres
Acres 0.99
Property Description
Nestled against a picturesque backdrop of a classic cranberry bog and offering private deeded beach rights to Sandy Neck Beach, this expansive four-bedroom home sits on a one-acre lot. The tastefully designed interior features an open floor plan with ample flex space, creating an inviting atmosphere. Highlights include a well-equipped kitchen with custom cabinetry and a spacious island, a serene three-season screened porch, and a first-floor primary suite with cathedral ceilings and a luxurious bathroom. The first floor also features a bright family room open to the kitchen, a formal dining room, a den, and a side entry with an office area, laundry room, and a second staircase to the upper floor. Upstairs, you'll find three ensuite bedrooms, each spacious and with beautifully updated bathrooms. Additional amenities include a generator, central AC, a backyard-length patio, a fire pit, and an outdoor shower. Enjoy the tranquility of living on Cape Cod!
Location
State MA
County Barnstable
Area East Sandwich
Zoning R-2
Direction Sandy Neck Rd to Cranberry Trail
Rooms
Primary Bedroom Level First
Dining Room Flooring - Wood, French Doors
Kitchen Flooring - Wood, Dining Area, Countertops - Stone/Granite/Solid, French Doors, Kitchen Island, Recessed Lighting
Interior
Interior Features Recessed Lighting, Den, Sun Room, Central Vacuum
Heating Forced Air, Propane
Cooling Central Air
Flooring Wood, Tile, Carpet, Flooring - Wood
Fireplaces Number 1
Fireplaces Type Living Room
Appliance Water Heater, Range, Dishwasher, Microwave, Refrigerator, Range Hood
Laundry Flooring - Stone/Ceramic Tile, Electric Dryer Hookup, Washer Hookup, First Floor
Exterior
Exterior Feature Patio, Fenced Yard, Outdoor Shower, Stone Wall
Garage Spaces 2.0
Fence Fenced
Utilities Available for Gas Range, for Electric Dryer, Washer Hookup, Generator Connection
Waterfront Description Beach Front,Ocean,Walk to,1/10 to 3/10 To Beach,Beach Ownership(Deeded Rights)
Roof Type Shingle
Total Parking Spaces 3
Garage Yes
Building
Lot Description Cleared, Level
Foundation Concrete Perimeter
Sewer Private Sewer
Water Private
Others
Senior Community false
Read Less
Want to know what your home might be worth? Contact us for a FREE valuation!

Our team is ready to help you sell your home for the highest possible price ASAP
Bought with Erin Cameron • William Raveis R.E. & Home Services






