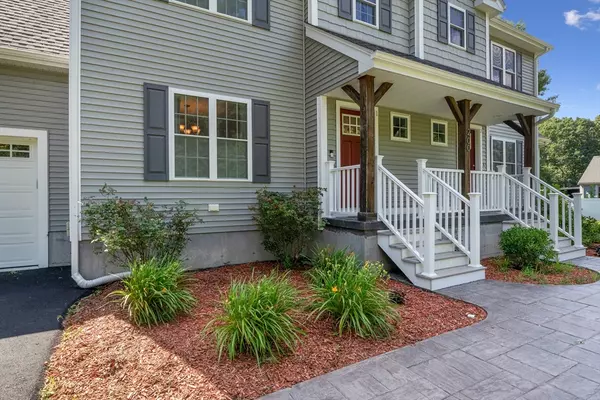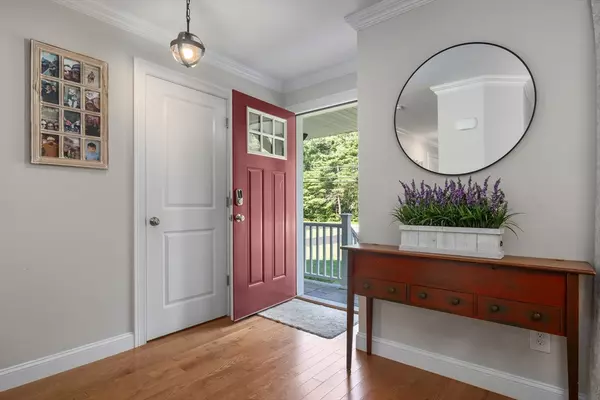$555,000
$549,900
0.9%For more information regarding the value of a property, please contact us for a free consultation.
200 N Main St #1 Bellingham, MA 02019
3 Beds
1.5 Baths
1,676 SqFt
Key Details
Sold Price $555,000
Property Type Condo
Sub Type Condominium
Listing Status Sold
Purchase Type For Sale
Square Footage 1,676 sqft
Price per Sqft $331
MLS Listing ID 73263936
Sold Date 08/19/24
Bedrooms 3
Full Baths 1
Half Baths 1
Year Built 2019
Annual Tax Amount $6,139
Tax Year 2024
Property Description
This “like new” duplex is 5yrs young with everything you’re looking for! Prime location, privacy and minutes from major routes 495 & 140 with local and commercial shopping. Enjoy grocery stores, restaurants, niche shops and more! Split front design provides plenty of curb appeal and single family feel with private entrance, small front porch/yard and large driveway with attached one car garage. Rich hardwoods, crown molding and recessed lighting grace the entire main living space of this open concept unit. Top notch kitchen with stainless steel appliances, granite countertops and breakfast bar is at the center of the home creating ease for entertaining and daily life. Decorative mantle encases propane fireplace with slider leading to back deck overlooking private fully fenced in yard. Second floor is home to 3 spacious bedrooms, full bath with double vanity including laundry area. Lastly, the second floor bonus room and walkout basement provide the opportunity for future expansion!
Location
State MA
County Norfolk
Zoning RES
Direction USE GPS
Rooms
Basement Y
Primary Bedroom Level Second
Dining Room Closet, Open Floorplan, Lighting - Overhead, Crown Molding
Kitchen Countertops - Stone/Granite/Solid, Breakfast Bar / Nook, Open Floorplan, Recessed Lighting, Stainless Steel Appliances
Interior
Interior Features Internet Available - Broadband
Heating Forced Air, Propane
Cooling Central Air
Flooring Tile, Carpet, Engineered Hardwood
Fireplaces Number 1
Fireplaces Type Living Room
Appliance Range, Dishwasher, Microwave, Refrigerator, Water Treatment, Plumbed For Ice Maker
Laundry Flooring - Stone/Ceramic Tile, Electric Dryer Hookup, Washer Hookup, Second Floor, In Unit
Exterior
Exterior Feature Porch, Deck - Wood, Fenced Yard, Rain Gutters
Garage Spaces 1.0
Fence Fenced
Community Features Public Transportation, Shopping, Park, Walk/Jog Trails, Medical Facility, Laundromat, Conservation Area, Highway Access, House of Worship, Public School, T-Station, University
Utilities Available for Electric Range, for Electric Dryer, Washer Hookup, Icemaker Connection
Roof Type Shingle
Total Parking Spaces 4
Garage Yes
Building
Story 2
Sewer Public Sewer
Water Public
Others
Senior Community false
Acceptable Financing Contract
Listing Terms Contract
Read Less
Want to know what your home might be worth? Contact us for a FREE valuation!

Our team is ready to help you sell your home for the highest possible price ASAP
Bought with Kellie Dow • RE/MAX Executive Realty






