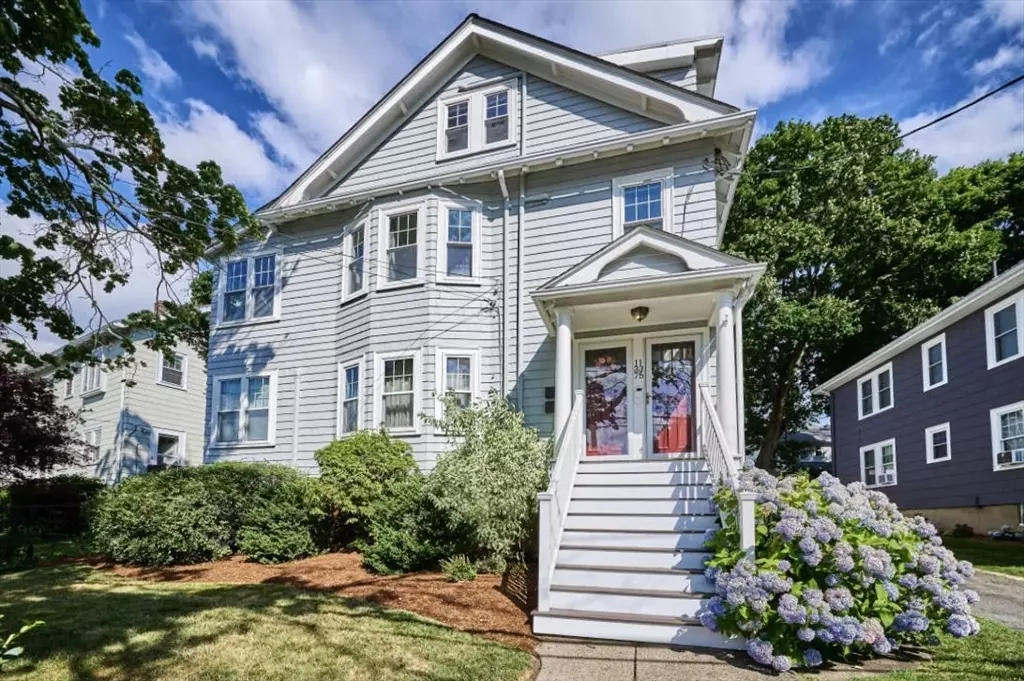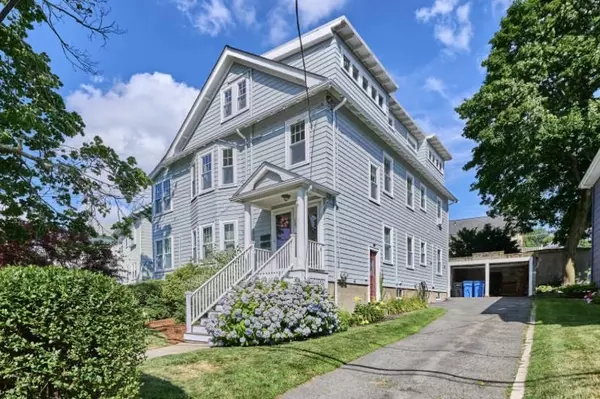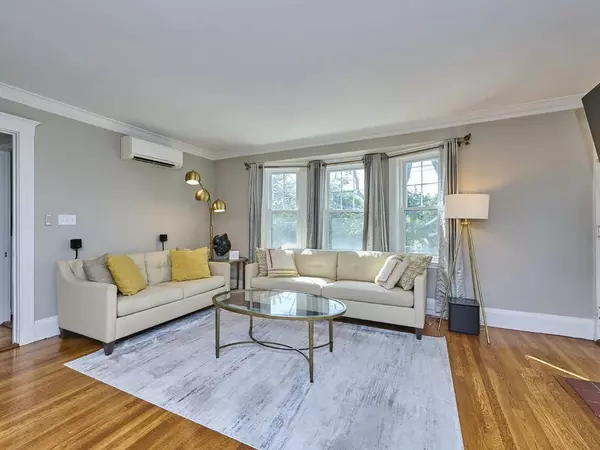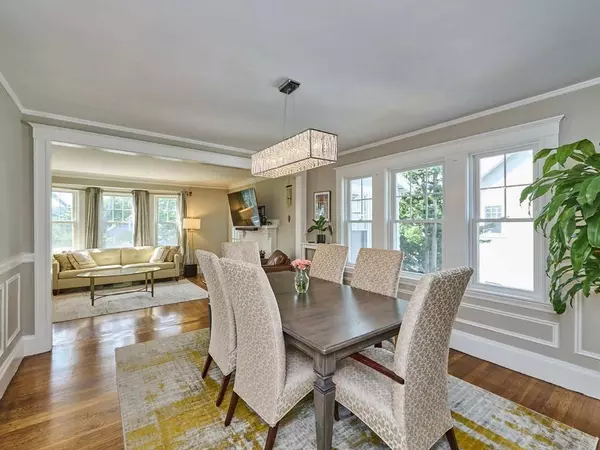$975,000
$930,000
4.8%For more information regarding the value of a property, please contact us for a free consultation.
135 Slade Street #135 Belmont, MA 02478
3 Beds
2 Baths
2,046 SqFt
Key Details
Sold Price $975,000
Property Type Condo
Sub Type Condominium
Listing Status Sold
Purchase Type For Sale
Square Footage 2,046 sqft
Price per Sqft $476
MLS Listing ID 73263450
Sold Date 08/16/24
Bedrooms 3
Full Baths 2
Year Built 1922
Annual Tax Amount $10,043
Tax Year 2024
Property Description
The one you have been waiting for! This sun splashed, two level home has three bedrooms, two full baths, refinished hardwood floors and is conveniently located near all the best that Belmont has to offer! The main level features a versatile office, fireplaced living room, formal dining room, beautiful sunroom and private deck overlooking the back yard. The eat in kitchen offers a fabulous layout, abundant cabinet storage, large peninsula, new Bosch dishwasher and granite countertops. Two bedrooms and an updated full bathroom complete this level. The Primary Bedroom Suite occupies the top floor and features an office space, home gym area, walk in closets, a laundry room and a spacious full bathroom. The cathedral ceiling bedroom has custom window seats with built in storage and beautiful views. The fenced backyard has a large patio, garden and offers a great space for entertaining. Lower level storage, garage parking and the numerous updates complete this wonderful home. Move right in!
Location
State MA
County Middlesex
Zoning R
Direction Common Street or Horace Road to Slade Street
Rooms
Basement Y
Primary Bedroom Level Third
Dining Room Closet/Cabinets - Custom Built, Flooring - Hardwood
Kitchen Flooring - Stone/Ceramic Tile, Dining Area, Countertops - Stone/Granite/Solid, Kitchen Island
Interior
Interior Features Cathedral Ceiling(s), Office
Heating Baseboard, Natural Gas
Cooling Ductless
Flooring Tile, Hardwood, Flooring - Hardwood
Fireplaces Number 1
Fireplaces Type Living Room
Appliance Range, Dishwasher, Microwave, Refrigerator
Laundry Electric Dryer Hookup, Walk-in Storage, Washer Hookup, Third Floor, In Unit
Exterior
Garage Spaces 1.0
Community Features Public Transportation, Shopping, Pool, Tennis Court(s), Park, Walk/Jog Trails
Utilities Available for Gas Range, for Electric Dryer, Washer Hookup
Waterfront false
Total Parking Spaces 1
Garage Yes
Building
Story 2
Sewer Public Sewer
Water Public
Schools
Elementary Schools *
Middle Schools Chenery/Bms
High Schools Belmont High
Others
Senior Community false
Read Less
Want to know what your home might be worth? Contact us for a FREE valuation!

Our team is ready to help you sell your home for the highest possible price ASAP
Bought with Keystone Homes Group • Keller Williams Realty Boston Northwest






