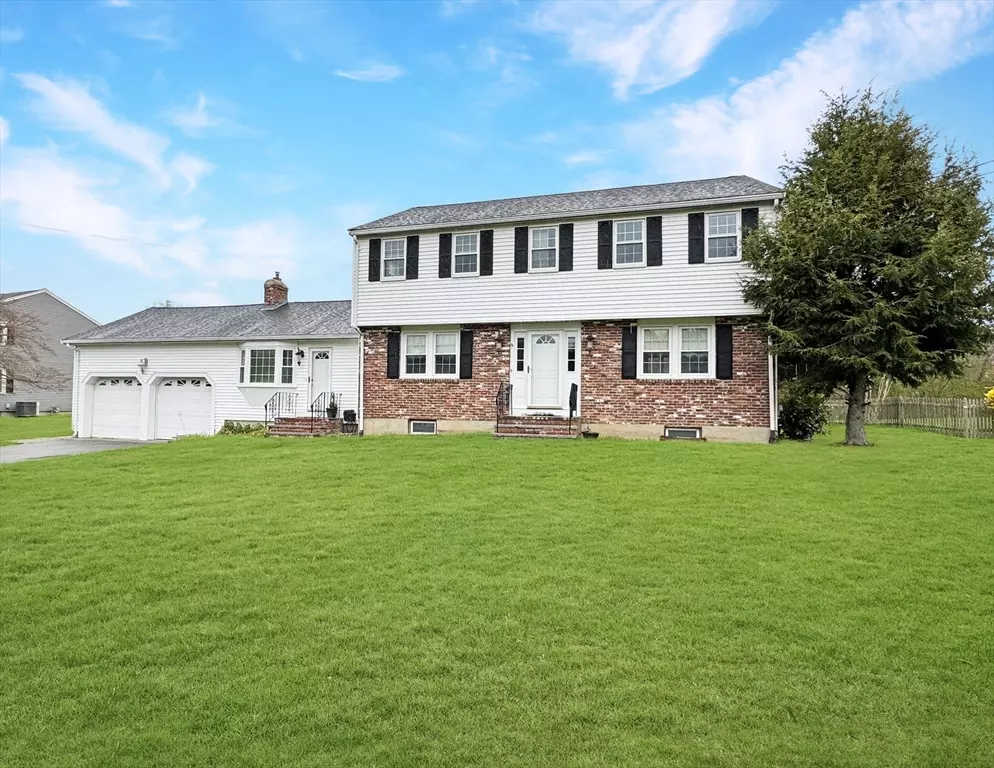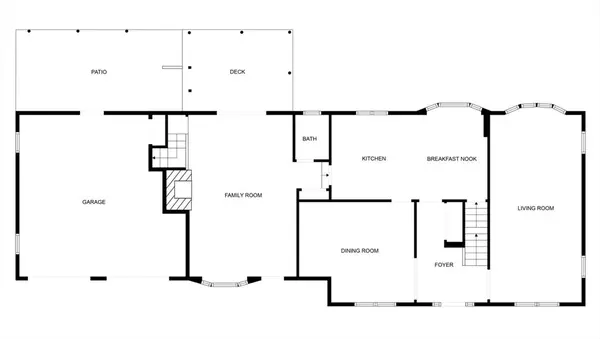$1,020,000
$989,900
3.0%For more information regarding the value of a property, please contact us for a free consultation.
5 Adrienne Dr Canton, MA 02021
5 Beds
2.5 Baths
2,504 SqFt
Key Details
Sold Price $1,020,000
Property Type Single Family Home
Sub Type Single Family Residence
Listing Status Sold
Purchase Type For Sale
Square Footage 2,504 sqft
Price per Sqft $407
MLS Listing ID 73248731
Sold Date 08/21/24
Style Colonial
Bedrooms 5
Full Baths 2
Half Baths 1
HOA Y/N false
Year Built 1968
Annual Tax Amount $8,119
Tax Year 2024
Lot Size 0.390 Acres
Acres 0.39
Property Description
The home you've been waiting for, this spacious & beautiful colonial style home is located in a wonderful neighborhood with easy commuter access to major highways & commuter rail. Entering the front foyer (with coat closet storage) you'll find a front to back living room, spacious dining room & updated eat-in kitchen with modern stainless steel appliances, granite countertops, all with hardwood floors. The adjacent family room with fireplace is a wonderful room for casual living & relaxing, with access to the rear deck & yard. Above the garage is flex-room that makes a perfect home office, guest room or game room. The second floor has a primary suite with bathroom, three other nicely sized rooms, & the bathrooms are all updated. The exterior yard is large & level, great for outdoor sports, summer barbeques & gathering with friends. The large unfinished basement provides ample storage. Easy to show by appointment, you'll absolutely love this home! Offers Due Tuesday, June 11 at 1:00PM.
Location
State MA
County Norfolk
Zoning SRB
Direction GPS
Rooms
Family Room Flooring - Hardwood, Deck - Exterior, Slider
Primary Bedroom Level Second
Dining Room Flooring - Hardwood, Chair Rail, Lighting - Overhead, Crown Molding
Kitchen Flooring - Hardwood, Window(s) - Bay/Bow/Box, Dining Area, Countertops - Stone/Granite/Solid, Recessed Lighting
Interior
Interior Features Closet, Home Office, Foyer, Central Vacuum
Heating Baseboard, Natural Gas
Cooling None
Flooring Wood, Tile, Carpet, Flooring - Wall to Wall Carpet, Flooring - Hardwood
Fireplaces Number 1
Fireplaces Type Family Room
Appliance Gas Water Heater, Water Heater, Range, Dishwasher, Disposal, Microwave, Refrigerator
Laundry In Basement, Washer Hookup
Exterior
Garage Spaces 2.0
Utilities Available for Electric Range, Washer Hookup
Total Parking Spaces 4
Garage Yes
Building
Lot Description Level
Foundation Concrete Perimeter
Sewer Public Sewer
Water Public
Schools
Elementary Schools Hanson
Middle Schools Galvin Middle
High Schools Canton High
Others
Senior Community false
Read Less
Want to know what your home might be worth? Contact us for a FREE valuation!

Our team is ready to help you sell your home for the highest possible price ASAP
Bought with Sandra Siciliano • Dwell360






