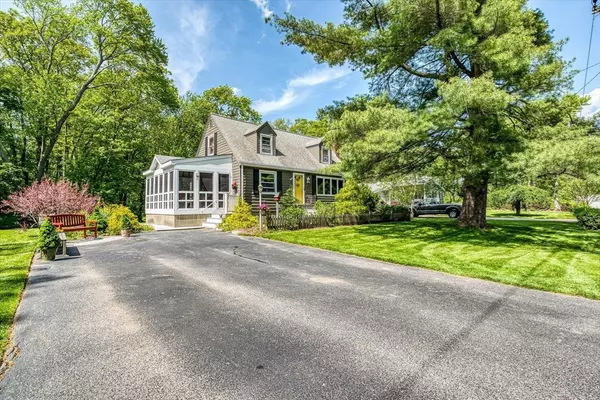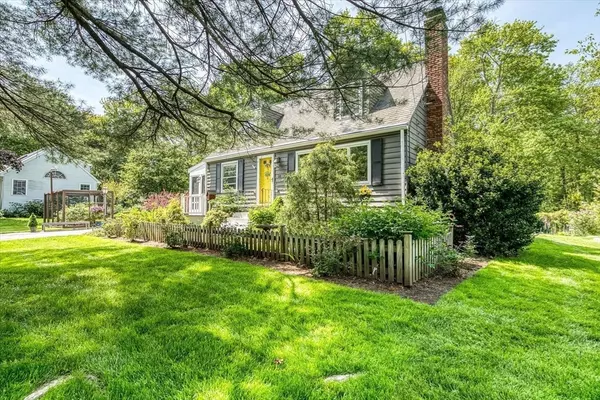$595,000
$549,900
8.2%For more information regarding the value of a property, please contact us for a free consultation.
14 Acton Rd Ashland, MA 01721
3 Beds
1 Bath
1,344 SqFt
Key Details
Sold Price $595,000
Property Type Single Family Home
Sub Type Single Family Residence
Listing Status Sold
Purchase Type For Sale
Square Footage 1,344 sqft
Price per Sqft $442
MLS Listing ID 73262485
Sold Date 08/21/24
Style Cape
Bedrooms 3
Full Baths 1
HOA Y/N false
Year Built 1961
Annual Tax Amount $6,891
Tax Year 2024
Lot Size 0.680 Acres
Acres 0.68
Property Description
Get ready to fall in love! Cape home cute as a button! Located in a quiet neighborhood but only minutes to the commuter rail, town center and rt9/90~Dream backyard with flower beds, vegetable garden, berry bushes, mature trees and privacy~Shade in the summer, a safe place for your pets to run around and play~Perfect for entertaining~Relax & listen to nature in the sunporch off the kitchen overlooking the beautiful backyard~Hardwoods~Formal dining-room, cozy Family room with a wood stove & views of the garden~The 1st floor has a full bath w/flex room with a closet that can be used as a bedroom or office~Upstairs features 2 bedrooms with potential for a full bath~Recent updates include brand new septic system being installed~exterior/interior new paint~2020 hot water tank~2015 New roof~Brand new kitchen appliances, granite counters~Oil tank was replaced in 2014~Buyers can receive 14K tax credit for the new septic! Sellers purchased additional lot in the back for privacy.
Location
State MA
County Middlesex
Zoning R1
Direction Myrtle or Green St to Acton Rd.
Rooms
Basement Full, Bulkhead, Sump Pump, Unfinished
Primary Bedroom Level Second
Dining Room Flooring - Hardwood
Kitchen Countertops - Stone/Granite/Solid
Interior
Heating Forced Air, Oil, Wood Stove
Cooling Central Air
Flooring Laminate, Hardwood
Fireplaces Number 1
Appliance Water Heater, Range, Dishwasher, Microwave, Refrigerator, Washer, Dryer
Laundry In Basement
Exterior
Exterior Feature Porch - Enclosed, Deck, Deck - Wood, Storage, Professional Landscaping, Decorative Lighting, Fruit Trees, Garden
Community Features Public Transportation, Park, Walk/Jog Trails, Bike Path, T-Station
Utilities Available for Electric Range, for Gas Oven
Roof Type Shingle
Total Parking Spaces 4
Garage No
Building
Lot Description Level
Foundation Concrete Perimeter
Sewer Private Sewer
Water Public
Schools
Elementary Schools David Midess
Middle Schools Ashland
High Schools Ashland
Others
Senior Community false
Read Less
Want to know what your home might be worth? Contact us for a FREE valuation!

Our team is ready to help you sell your home for the highest possible price ASAP
Bought with Muneeza Realty Group • KW Pinnacle MetroWest






