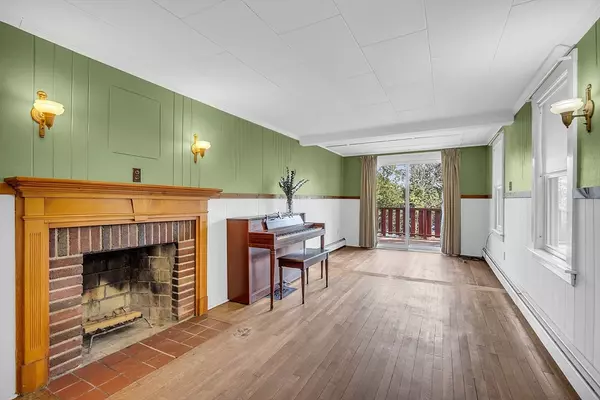$320,000
$299,900
6.7%For more information regarding the value of a property, please contact us for a free consultation.
6 Lambs Grv Spencer, MA 01562
2 Beds
1 Bath
896 SqFt
Key Details
Sold Price $320,000
Property Type Single Family Home
Sub Type Single Family Residence
Listing Status Sold
Purchase Type For Sale
Square Footage 896 sqft
Price per Sqft $357
MLS Listing ID 73268446
Sold Date 08/20/24
Style Bungalow
Bedrooms 2
Full Baths 1
HOA Y/N false
Year Built 1946
Annual Tax Amount $2,503
Tax Year 2024
Lot Size 0.300 Acres
Acres 0.3
Property Description
LIVE LIFE NEAR THE WATER! Imagine relaxing & enjoying the sunset at this 2BR 1BA Spencer home w/views of Sugden Reservoir - available for the 1st time in over 60 years! As you enter, you're welcomed into the living room w/charming fireplace, hardwood floors & deck overlooking the backyard w/water views. The kitchen is centrally located, with both bedrooms & full bath nearby, allowing for easy one level living. A full walkout basement & spacious attic are both ideal for storage & may offer expansion possibilities. Outside you'll LOVE the large yard! Spend time walking to the beach (just minutes away!), tending to your flowers & gardens, enjoying a fire in the stone fireplace or sledding in the winter - there's plenty to do in all seasons! Updates include new roof, water filtration & hot water system, new oil tank, refreshed bathroom, new refrigerator, fresh paint & more! Whether you're looking for your 1st home, downsizing or just looking for a get-away - don't miss this opportunity!
Location
State MA
County Worcester
Zoning 1010
Direction Paxton Road to Lambs Grove - 2nd house on right
Rooms
Basement Full, Walk-Out Access, Interior Entry, Concrete, Unfinished
Primary Bedroom Level First
Kitchen Flooring - Vinyl, Washer Hookup
Interior
Heating Baseboard, Oil
Cooling None
Flooring Wood, Vinyl, Carpet, Hardwood
Fireplaces Number 1
Fireplaces Type Living Room
Appliance Range, Refrigerator, Washer, Dryer, Water Treatment
Laundry Washer Hookup
Exterior
Exterior Feature Deck - Wood, Patio, Rain Gutters
Utilities Available for Gas Range, Washer Hookup
Waterfront Description Beach Front,Direct Access,Walk to
View Y/N Yes
View Scenic View(s)
Roof Type Shingle
Total Parking Spaces 4
Garage No
Building
Lot Description Sloped
Foundation Concrete Perimeter, Block
Sewer Private Sewer
Water Private
Architectural Style Bungalow
Others
Senior Community false
Acceptable Financing Seller W/Participate
Listing Terms Seller W/Participate
Read Less
Want to know what your home might be worth? Contact us for a FREE valuation!

Our team is ready to help you sell your home for the highest possible price ASAP
Bought with Patricia Dunigan • Celebration Real Estate





