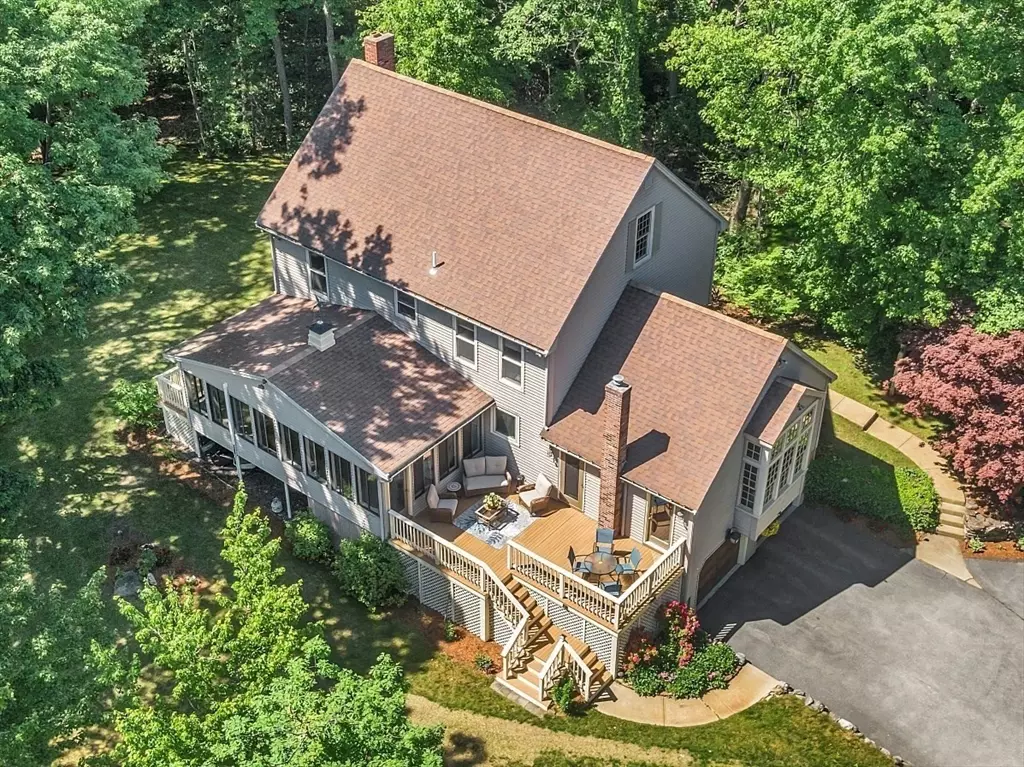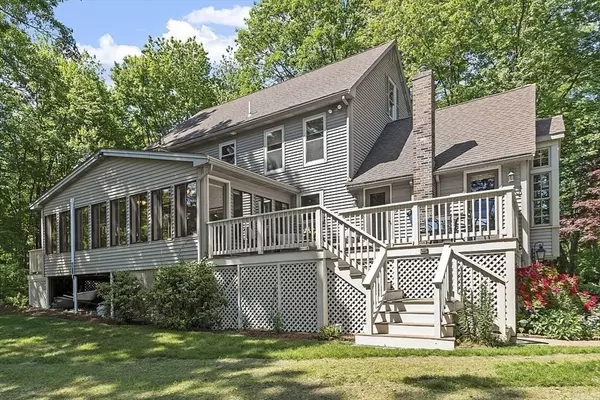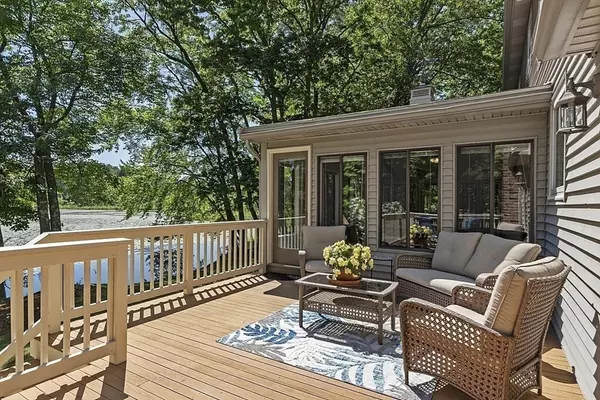$1,100,000
$997,000
10.3%For more information regarding the value of a property, please contact us for a free consultation.
151 Helvetia Street Tewksbury, MA 01876
4 Beds
2.5 Baths
2,663 SqFt
Key Details
Sold Price $1,100,000
Property Type Single Family Home
Sub Type Single Family Residence
Listing Status Sold
Purchase Type For Sale
Square Footage 2,663 sqft
Price per Sqft $413
MLS Listing ID 73249560
Sold Date 08/21/24
Style Colonial
Bedrooms 4
Full Baths 2
Half Baths 1
HOA Y/N false
Year Built 1985
Annual Tax Amount $9,481
Tax Year 2024
Lot Size 1.460 Acres
Acres 1.46
Property Description
ROUND POND WATERFRONT! A unique one-of-a-kind property with stunning views. VACATION is in your back yard! Launch your canoe or kayak from your own shore and head out to fish, ice skate, or just enjoy the natural beauty. Lovingly maintained 4 bedrooms, 2 .5 bath colonial is not a cookie cutter box, lots of character and lots of thought went into the design. interior special features include step down family room with window seat, gas log fireplace, cathedral ceiling, wide plank barn board floor, Living room, with fireplace, wainscot, cherry floor and French doors out to 4 season 27X14 glass sunroom with pond views. All seasons are showcased. This will be your favorite room in the house. Walk-up attic for future expansion, workshop in basement, and finished playroom/exercise space. lots of options and room to grow. With its serene location and enduring appeal, this captivating home is certain to capture your imagination. It's time for the next owner to enjoy this magical home.
Location
State MA
County Middlesex
Zoning RES
Direction Pleasant Street or Chandler Street to Helvetia
Rooms
Family Room Cathedral Ceiling(s), Ceiling Fan(s), Flooring - Wood, Balcony / Deck, Recessed Lighting
Basement Partial, Walk-Out Access, Interior Entry, Garage Access
Primary Bedroom Level Second
Dining Room Closet/Cabinets - Custom Built, Flooring - Hardwood, Wainscoting
Kitchen Flooring - Hardwood, Countertops - Stone/Granite/Solid, Breakfast Bar / Nook, Slider
Interior
Interior Features Slider, Sun Room, Bonus Room, Walk-up Attic
Heating Baseboard, Natural Gas
Cooling Central Air, Ductless
Flooring Wood, Tile, Carpet, Hardwood, Flooring - Wall to Wall Carpet
Fireplaces Number 2
Fireplaces Type Family Room, Living Room
Appliance Gas Water Heater, Tankless Water Heater, Range, Dishwasher, Microwave, Refrigerator, Washer, Dryer, Plumbed For Ice Maker
Laundry First Floor
Exterior
Exterior Feature Porch - Enclosed, Deck, Pool - Above Ground Heated, Rain Gutters, Sprinkler System, Screens, Stone Wall
Garage Spaces 2.0
Pool Heated
Community Features Shopping, Park, Walk/Jog Trails, Medical Facility, Highway Access, House of Worship, Public School
Utilities Available for Electric Range, Icemaker Connection
Waterfront Description Waterfront,Stream,Navigable Water,Pond,Direct Access,Private
View Y/N Yes
View Scenic View(s)
Roof Type Shingle
Total Parking Spaces 6
Garage Yes
Private Pool true
Building
Lot Description Wooded
Foundation Concrete Perimeter
Sewer Public Sewer
Water Private
Others
Senior Community false
Read Less
Want to know what your home might be worth? Contact us for a FREE valuation!

Our team is ready to help you sell your home for the highest possible price ASAP
Bought with Ellen Bartnicki • RE/MAX Encore






