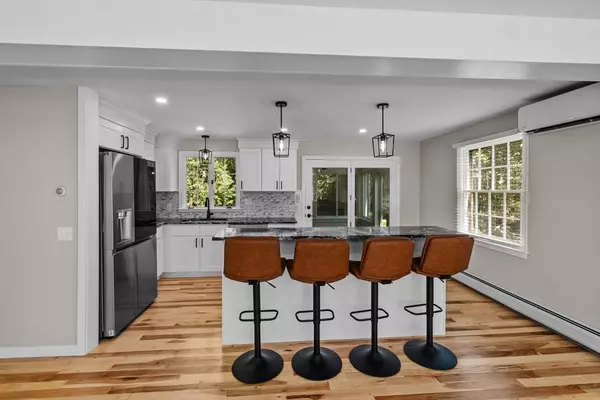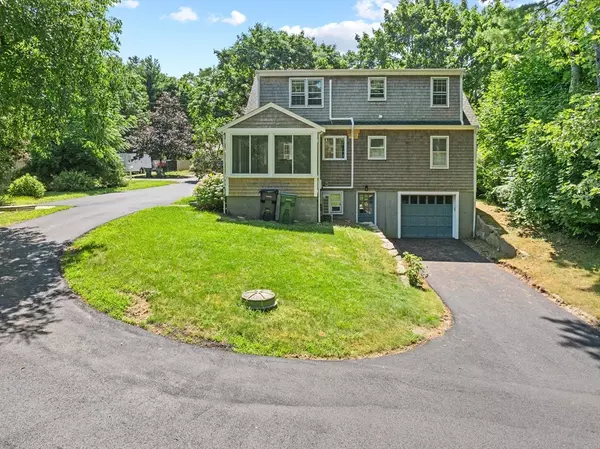$685,000
$699,900
2.1%For more information regarding the value of a property, please contact us for a free consultation.
9 Briggs Terrace Marion, MA 02738
3 Beds
2 Baths
2,100 SqFt
Key Details
Sold Price $685,000
Property Type Single Family Home
Sub Type Single Family Residence
Listing Status Sold
Purchase Type For Sale
Square Footage 2,100 sqft
Price per Sqft $326
MLS Listing ID 73267558
Sold Date 08/21/24
Style Cape
Bedrooms 3
Full Baths 2
HOA Y/N false
Year Built 1971
Annual Tax Amount $3,222
Tax Year 2024
Lot Size 0.360 Acres
Acres 0.36
Property Description
OPEN HOUSE CANCELED, OFFER ACCEPTED. Welcome to your stunningly remodeled dream home located on a quiet cul-de-sac in seaside Marion! This single-family home boasts 3 bedrooms and 2 bathrooms, with a luxurious primary suite occupying the entire second floor for ultimate privacy. Enjoy additional living space with a bonus room in the basement and unwind in the three-season sunroom offering panoramic views of the serene backyard. The garage and laundry room feature stylish epoxy floors, while recent updates include a new water heater, updated plumbing, and electrical systems. The roof is approximately 2 years old, ensuring worry-free living. Updated floors throughout, a gourmet kitchen with modern appliances, granite countertops and ample storage enhance the comfort and convenience of this home. Situated in a friendly cul-de-sac neighborhood near Marion's picturesque harbors with easy highway access, it is the perfect blend of coastal charm and modern luxury.
Location
State MA
County Plymouth
Zoning R
Direction Front Street to Briggs Terrace
Rooms
Basement Partially Finished, Walk-Out Access, Garage Access
Primary Bedroom Level Second
Dining Room Flooring - Hardwood, Breakfast Bar / Nook, Recessed Lighting
Kitchen Flooring - Hardwood, Countertops - Stone/Granite/Solid, French Doors, Kitchen Island, Cabinets - Upgraded, Open Floorplan, Recessed Lighting, Remodeled, Stainless Steel Appliances
Interior
Interior Features Ceiling Fan(s), Bonus Room, Sun Room
Heating Baseboard, Oil, Electric, Ductless
Cooling Ductless
Flooring Flooring - Wall to Wall Carpet
Appliance Water Heater, Range, Dishwasher, Microwave, Refrigerator, Washer, Dryer
Laundry Laundry Closet, Electric Dryer Hookup, Washer Hookup, In Basement
Exterior
Exterior Feature Porch, Porch - Enclosed
Garage Spaces 1.0
Community Features Shopping, Park, Walk/Jog Trails, Golf, Laundromat, Bike Path, Conservation Area, Highway Access, Marina, Public School
Waterfront Description Beach Front,Harbor,Ocean,1 to 2 Mile To Beach,Beach Ownership(Deeded Rights)
Roof Type Shingle
Total Parking Spaces 12
Garage Yes
Building
Lot Description Cul-De-Sac, Wooded
Foundation Concrete Perimeter
Sewer Public Sewer
Water Public
Architectural Style Cape
Others
Senior Community false
Read Less
Want to know what your home might be worth? Contact us for a FREE valuation!

Our team is ready to help you sell your home for the highest possible price ASAP
Bought with Michelle Humphrey • Coldwell Banker Realty - Norwell - Hanover Regional Office





