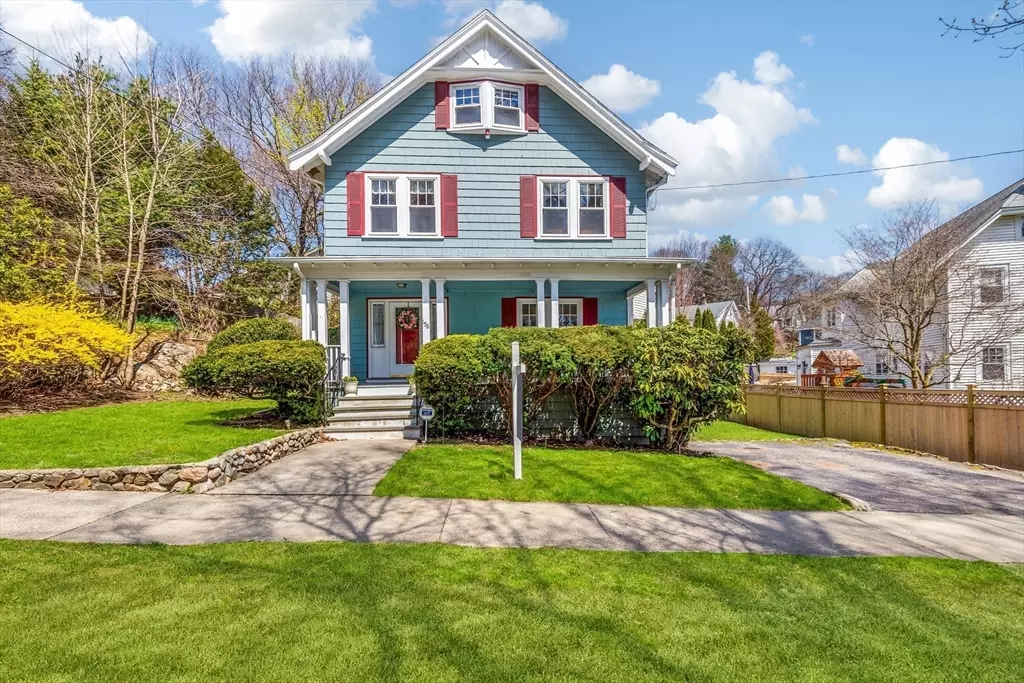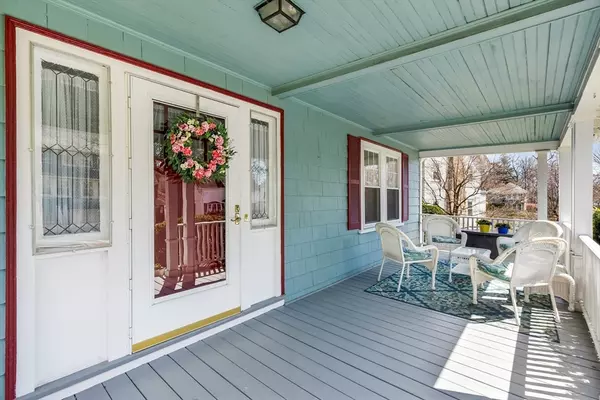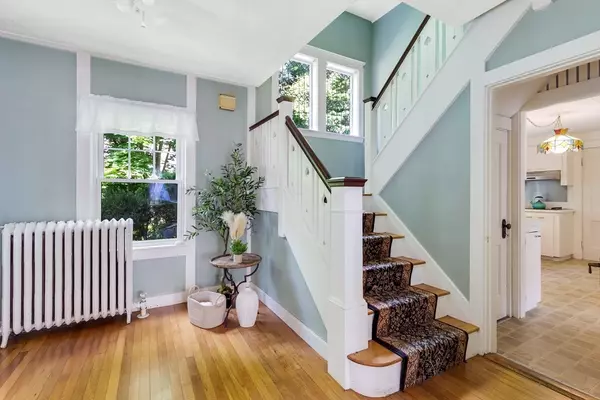$905,000
$899,990
0.6%For more information regarding the value of a property, please contact us for a free consultation.
158 Perkins Street Melrose, MA 02176
4 Beds
1.5 Baths
1,969 SqFt
Key Details
Sold Price $905,000
Property Type Single Family Home
Sub Type Single Family Residence
Listing Status Sold
Purchase Type For Sale
Square Footage 1,969 sqft
Price per Sqft $459
MLS Listing ID 73221253
Sold Date 08/22/24
Style Colonial
Bedrooms 4
Full Baths 1
Half Baths 1
HOA Y/N false
Year Built 1900
Annual Tax Amount $7,052
Tax Year 2024
Lot Size 6,098 Sqft
Acres 0.14
Property Description
PRICE REDUCED and a now-resolved 5 week estate issue makes this beautiful home ready to sell! Located on lovely tree-lined street in sought-after area, house has charm and beautiful detail including a welcoming farmer’s porch, gleaming hardwood floors, foyer with leaded windows and French doors. Bright and spacious living room. Dining room includes custom ceiling, expansive window seat, and butler's pantry. Kitchen and half bath/laundry complete the 1st floor. Four good-sized bedrooms, enclosed glass/screened porch, and full bath make up the 2nd floor. Additional space on 3rd floor with good-size finished room and large storage area. Expansive yard surrounds the house and includes step-up patio and built-in rock garden. Replacement windows, central AC, newer gas heat and boiler. Close to Routes 1 and 93, Commuter Rail locations/Orange Line, and Middlesex Fells trails. Short walk to elementary, middle, and high schools. Restaurants and shops in the downtown area are just 1 mile away.
Location
State MA
County Middlesex
Area Melrose Highlands
Zoning URA
Direction Lynn Fells Parkway, to Perkins Street
Rooms
Basement Full, Interior Entry, Concrete, Unfinished
Primary Bedroom Level Second
Dining Room Flooring - Hardwood, French Doors, Attic Access, Chair Rail, Exterior Access
Kitchen Flooring - Vinyl
Interior
Interior Features Attic Access, Bonus Room, Walk-up Attic, Internet Available - Unknown
Heating Hot Water, Natural Gas
Cooling Central Air
Flooring Wood, Tile, Flooring - Wood
Fireplaces Number 1
Fireplaces Type Living Room
Appliance Gas Water Heater, Range, Oven, Dishwasher, Disposal, Refrigerator, Washer, Dryer
Laundry First Floor, Electric Dryer Hookup, Washer Hookup
Exterior
Exterior Feature Porch
Community Features Public Transportation, Shopping, Pool, Tennis Court(s), Park, Walk/Jog Trails, Golf, Medical Facility, Conservation Area, Highway Access, House of Worship, Public School, T-Station
Utilities Available for Electric Range, for Electric Oven, for Electric Dryer, Washer Hookup
Waterfront false
Roof Type Shingle
Total Parking Spaces 2
Garage No
Building
Foundation Concrete Perimeter
Sewer Public Sewer
Water Public
Schools
Elementary Schools Roosevelt
Middle Schools Melrose Middle
High Schools Melrose High
Others
Senior Community false
Acceptable Financing Contract
Listing Terms Contract
Read Less
Want to know what your home might be worth? Contact us for a FREE valuation!

Our team is ready to help you sell your home for the highest possible price ASAP
Bought with Kristin Weekley • Leading Edge Real Estate






