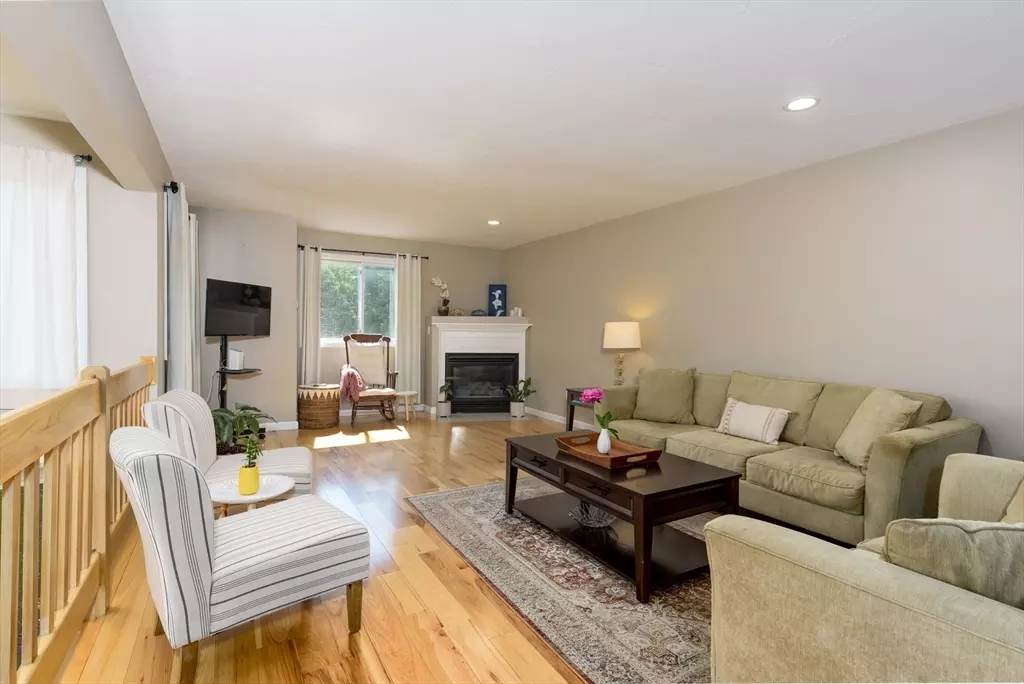$610,000
$599,000
1.8%For more information regarding the value of a property, please contact us for a free consultation.
100 Algonquin Trl #100 Ashland, MA 01721
2 Beds
2.5 Baths
1,812 SqFt
Key Details
Sold Price $610,000
Property Type Condo
Sub Type Condominium
Listing Status Sold
Purchase Type For Sale
Square Footage 1,812 sqft
Price per Sqft $336
MLS Listing ID 73255015
Sold Date 08/22/24
Bedrooms 2
Full Baths 2
Half Baths 1
HOA Fees $375/mo
Year Built 1996
Annual Tax Amount $6,485
Tax Year 2024
Property Description
This beautiful EAST facing townhouse has 2 bedrooms, 2.5 baths, bonus rm & 2 car garage. Thoughtfully updated & located in the sought after ‘Village of Thousand Pines’ community with a large serene corner yard. As you enter, a dramatic two-story foyer staircase leads to an inviting open floor plan adorned with a cozy gas fireplace, hardwood floors grace the living & dining. The spacious eat-in kitchen boasts ample cabinet space, a large breakfast bar with granite countertops & deck access. Retreat to the luxurious primary suite, cathedral ceilings, a gas fireplace, a full bath with jacuzzi, shower, vanity & view of the woods. The 2nd bedrm has its own private full bath, cathedral ceiling. Finished lower lvl is ideal for an bedrm /office/playroom. Move in & enjoy effortless living! (2024 - WH, New carpets, paint, LED lights, Chandelier, Vanity light 2023 - S.S. Refrigerator, Gas Range, Microwave, Dishwasher, 2017-AC ) Close to MBTA station, Shops, Restaurants, Schools, Park & Bike Path
Location
State MA
County Middlesex
Zoning R
Direction Take a turn onto Algonquin Trl from Rt. 126 then take a turn at marker 90-170A.
Rooms
Basement Y
Primary Bedroom Level Second
Dining Room Bathroom - Half, Closet, Flooring - Hardwood, Open Floorplan, Lighting - Pendant
Kitchen Flooring - Stone/Ceramic Tile, Window(s) - Picture, Balcony / Deck, Countertops - Stone/Granite/Solid, Breakfast Bar / Nook, Recessed Lighting, Stainless Steel Appliances, Gas Stove, Peninsula
Interior
Interior Features Closet, Lighting - Overhead, Bonus Room, Central Vacuum
Heating Forced Air, Natural Gas
Cooling Central Air
Flooring Flooring - Wall to Wall Carpet
Fireplaces Number 2
Fireplaces Type Living Room, Master Bedroom
Appliance Disposal, Microwave, ENERGY STAR Qualified Refrigerator, ENERGY STAR Qualified Dryer, ENERGY STAR Qualified Dishwasher, ENERGY STAR Qualified Washer, Range
Laundry In Basement, In Unit, Gas Dryer Hookup, Washer Hookup
Exterior
Exterior Feature Deck - Wood
Garage Spaces 2.0
Community Features Public Transportation, Shopping, Park, Bike Path, Conservation Area, Public School, T-Station
Utilities Available for Gas Range, for Gas Dryer, Washer Hookup
Total Parking Spaces 2
Garage Yes
Building
Story 2
Sewer Public Sewer
Water Public, Individual Meter
Schools
Elementary Schools Warren, Mindess
Middle Schools Ashland Middle
High Schools Ashland High
Others
Pets Allowed Yes
Senior Community false
Read Less
Want to know what your home might be worth? Contact us for a FREE valuation!

Our team is ready to help you sell your home for the highest possible price ASAP
Bought with Spadafora Team • RE/MAX Andrew Realty Services






