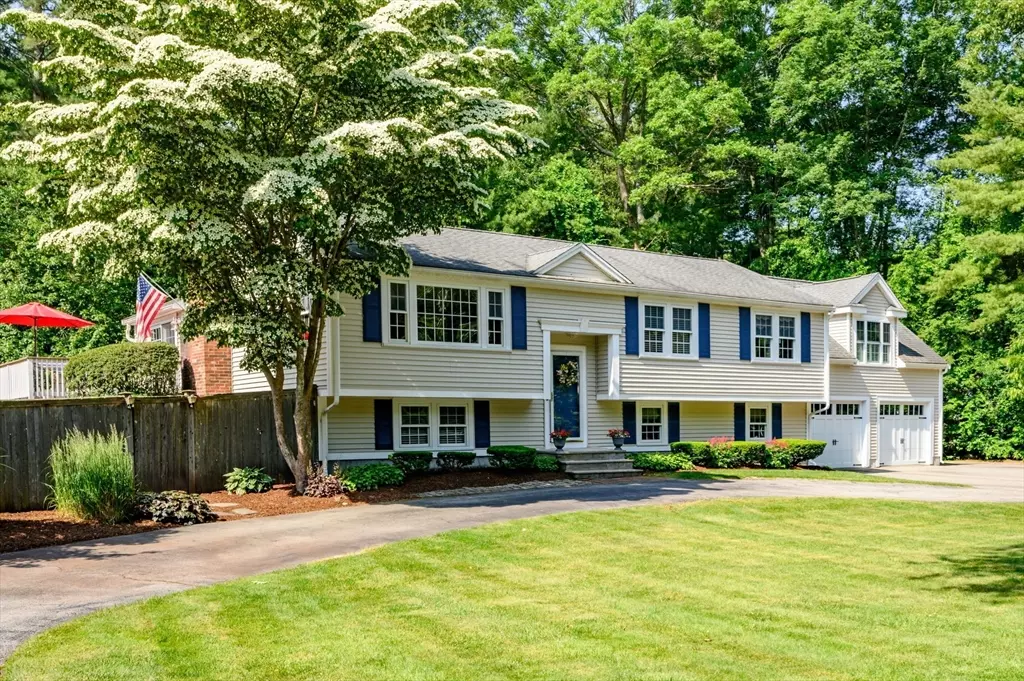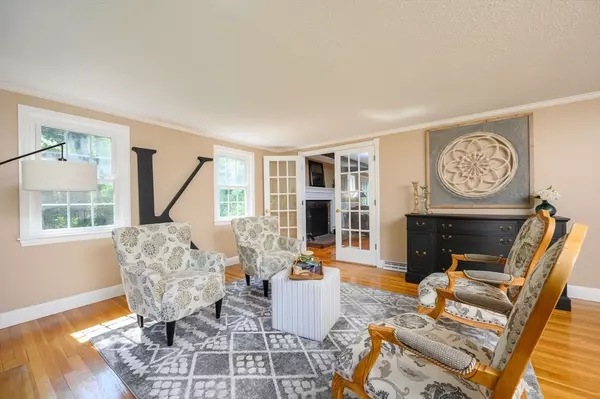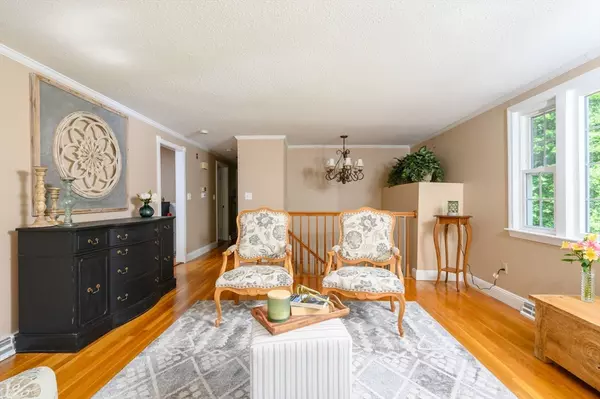$880,000
$799,900
10.0%For more information regarding the value of a property, please contact us for a free consultation.
190 Colonial Dr Hanover, MA 02339
4 Beds
1.5 Baths
3,076 SqFt
Key Details
Sold Price $880,000
Property Type Single Family Home
Sub Type Single Family Residence
Listing Status Sold
Purchase Type For Sale
Square Footage 3,076 sqft
Price per Sqft $286
MLS Listing ID 73254792
Sold Date 08/22/24
Style Raised Ranch
Bedrooms 4
Full Baths 1
Half Baths 1
HOA Y/N false
Year Built 1969
Annual Tax Amount $8,296
Tax Year 2024
Lot Size 0.720 Acres
Acres 0.72
Property Description
Discover the epitome of suburban bliss at 190 Colonial Dr. Nestled on a serene side street, this multi-level home beckons with its inviting open floor plan and abundant charm. Step inside to find a spacious living area that seamlessly flows into a modern kitchen with a center island and dining area, perfect for both casual family gatherings and entertaining guests. The expansive main bedroom suite offers a private retreat with ample space to unwind complete with an in-home office or library. Adjacent are thoughtfully appointed bedrooms, each boasting comfort and versatility. The home features full finished rooms on the lower level with an additional family room and a guest room, accommodating various lifestyle needs. Outside, a fenced-in yard surrounds a picturesque inground pool oasis, creating a private haven for relaxation and recreation. Whether lounging poolside or hosting summertime barbecues, this outdoor sanctuary is sure to impress. Did we mention the two car garage??
Location
State MA
County Plymouth
Zoning Res
Direction Main St or Hanover St to Plain St to Colonial Dr.
Rooms
Family Room Bathroom - Half, Beamed Ceilings, Flooring - Wood, Cable Hookup
Basement Full, Finished, Walk-Out Access, Sump Pump
Primary Bedroom Level First
Kitchen Ceiling Fan(s), Beamed Ceilings, Vaulted Ceiling(s), Flooring - Stone/Ceramic Tile, Dining Area, Countertops - Stone/Granite/Solid, Kitchen Island, Deck - Exterior, Open Floorplan, Recessed Lighting, Slider, Stainless Steel Appliances, Gas Stove
Interior
Interior Features Cable Hookup, Open Floorplan, Recessed Lighting, Decorative Molding, Bathroom - Full, Ceiling Fan(s), Closet, High Speed Internet Hookup, Media Room, Office
Heating Forced Air, Natural Gas
Cooling Central Air
Flooring Tile, Carpet, Hardwood, Pine, Flooring - Wall to Wall Carpet, Flooring - Hardwood
Fireplaces Number 2
Fireplaces Type Family Room, Master Bedroom, Wood / Coal / Pellet Stove
Appliance Gas Water Heater, Range, Dishwasher, Microwave, Refrigerator, Washer, Dryer
Laundry Dryer Hookup - Electric, Washer Hookup, Electric Dryer Hookup
Exterior
Exterior Feature Deck, Pool - Inground, Rain Gutters, Storage, Fenced Yard
Garage Spaces 2.0
Fence Fenced
Pool In Ground
Community Features Public Transportation, Shopping, Park, Walk/Jog Trails, Stable(s), Bike Path, Conservation Area, Highway Access, House of Worship, Public School
Utilities Available for Gas Range, for Gas Oven, for Electric Dryer, Washer Hookup
Roof Type Shingle
Total Parking Spaces 10
Garage Yes
Private Pool true
Building
Lot Description Corner Lot, Level
Foundation Concrete Perimeter
Sewer Private Sewer
Water Public
Schools
Elementary Schools Center
Middle Schools Hanover
High Schools Hanover
Others
Senior Community false
Read Less
Want to know what your home might be worth? Contact us for a FREE valuation!

Our team is ready to help you sell your home for the highest possible price ASAP
Bought with Colin Garvey • William Raveis R.E. & Home Services






