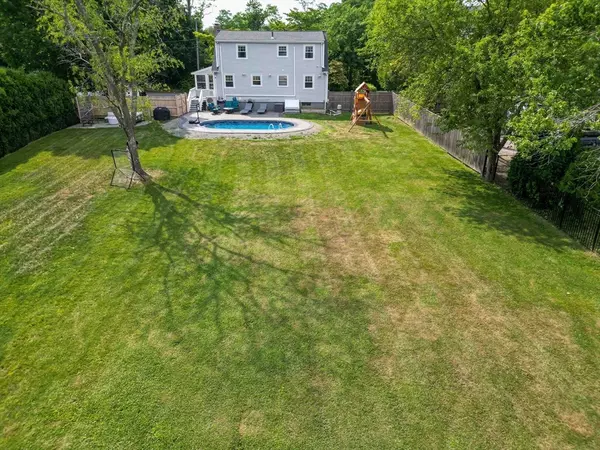$830,000
$795,000
4.4%For more information regarding the value of a property, please contact us for a free consultation.
36 Redfield Rd Wakefield, MA 01880
4 Beds
1.5 Baths
2,066 SqFt
Key Details
Sold Price $830,000
Property Type Single Family Home
Sub Type Single Family Residence
Listing Status Sold
Purchase Type For Sale
Square Footage 2,066 sqft
Price per Sqft $401
MLS Listing ID 73254956
Sold Date 08/23/24
Style Cape
Bedrooms 4
Full Baths 1
Half Baths 1
HOA Y/N false
Year Built 1955
Annual Tax Amount $7,860
Tax Year 2024
Lot Size 0.410 Acres
Acres 0.41
Property Description
Welcome to your dream home in Wakefield, where classic charm meets modern luxury in this completely updated 4-bedroom cape with inground pool. Located in one of the area's most coveted neighborhoods with easy access to Routes 93 and 95! The spacious open concept living areas are adorned with hardwood floors and bathed in natural light streaming through large, updated windows. The gourmet kitchen is a chef's delight, featuring sleek quartz countertops, custom cabinetry, and state-of-the-art stainless steel appliances. Each of the four bedrooms offers generous space and tranquility, perfect for relaxation and privacy. Outside, the fenced in, backyard oasis awaits with a sparkling inground pool, ideal for cooling off on hot summer days or hosting gatherings with family and friends. Enjoy nearby parks, top-rated schools, shopping, dining, and effortless commuting options.
Location
State MA
County Middlesex
Zoning SR
Direction Route 28 to Summer to left at the intersection of Redfield and Brook house is on the right
Rooms
Basement Full
Primary Bedroom Level Second
Kitchen Flooring - Hardwood, Dining Area, Countertops - Stone/Granite/Solid, Kitchen Island, Cabinets - Upgraded, Open Floorplan, Lighting - Pendant, Lighting - Overhead
Interior
Interior Features Sun Room
Heating Baseboard, Oil
Cooling Ductless
Flooring Tile, Hardwood
Fireplaces Number 1
Appliance Range, Dishwasher, Refrigerator
Laundry In Basement
Exterior
Exterior Feature Porch - Enclosed, Pool - Inground, Fenced Yard
Fence Fenced
Pool In Ground
Community Features Public Transportation, Shopping, Pool, Tennis Court(s), Park, Walk/Jog Trails, Golf, Medical Facility, Bike Path, Highway Access, House of Worship, Private School, Public School, T-Station
Utilities Available for Electric Range
Waterfront false
Roof Type Shingle
Total Parking Spaces 2
Garage No
Private Pool true
Building
Lot Description Level
Foundation Concrete Perimeter
Sewer Public Sewer
Water Public
Others
Senior Community false
Read Less
Want to know what your home might be worth? Contact us for a FREE valuation!

Our team is ready to help you sell your home for the highest possible price ASAP
Bought with Jean Monahan • Berkshire Hathaway HomeServices Verani Realty






