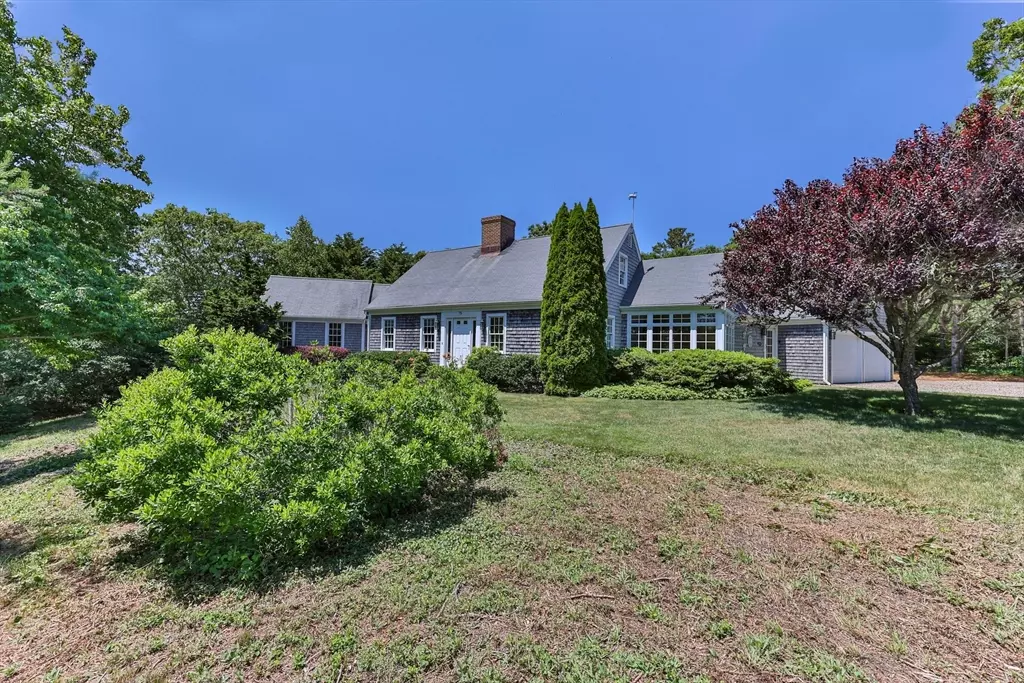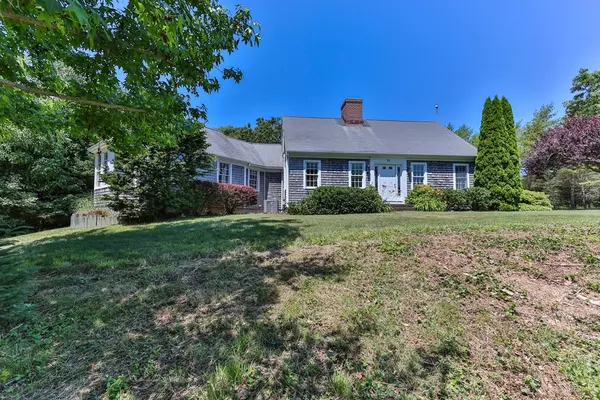$2,050,000
$1,999,999
2.5%For more information regarding the value of a property, please contact us for a free consultation.
75 Whidah Chatham, MA 02633
4 Beds
2.5 Baths
2,524 SqFt
Key Details
Sold Price $2,050,000
Property Type Single Family Home
Sub Type Single Family Residence
Listing Status Sold
Purchase Type For Sale
Square Footage 2,524 sqft
Price per Sqft $812
Subdivision Cannon Hill Assocation
MLS Listing ID 73258348
Sold Date 08/24/24
Style Cape
Bedrooms 4
Full Baths 2
Half Baths 1
HOA Fees $79/ann
HOA Y/N true
Year Built 1969
Annual Tax Amount $5,011
Tax Year 2024
Lot Size 0.820 Acres
Acres 0.82
Property Description
Seize your slice of paradise in the prestigious Cannon Hills neighborhood offering exclusive access to a private association, sandy beach, mooring field, and direct entry to Pleasant Bay and the Atlantic Ocean for avid boaters. Enjoy this Cape style home with 4 bedrooms, 2 &1/2baths, and open floor plan on a large .82 acre lot in a quiet neighborhood. The first floor features a spacious living room with hardwood floors, wood-burning fireplace, built-ins, and convenient half bath. The well-lit kitchen-dining area includes granite countertops and backsplash, stainless steel appliances, an island, hardwood floors, an open dining/eating area, and access to a generous outside deck. Also on the first floor is primary ensuite bedroom with its large walk-in closet, hardwood floors and a tray ceiling with a fan. Three additional bedrooms are located on the 2nd floor with a shared full bath and hardwood floors. Don't miss this opportunity to own a beautiful home in North Chatham!
Location
State MA
County Barnstable
Zoning R40
Direction RT 28/Orleans Road towards Orleans, take a Right onto Stony Hill Rd, Turn left onto Crescent Rd, Tur
Rooms
Family Room Flooring - Wood
Basement Full, Bulkhead
Primary Bedroom Level First
Dining Room Flooring - Wood
Kitchen Flooring - Wood, Gas Stove
Interior
Interior Features Closet, Mud Room
Heating Baseboard, Natural Gas
Cooling Central Air
Flooring Wood, Tile, Flooring - Stone/Ceramic Tile
Fireplaces Number 1
Fireplaces Type Living Room
Appliance Gas Water Heater, Range, Dishwasher, Microwave, Washer, Dryer
Laundry Electric Dryer Hookup, Washer Hookup
Exterior
Exterior Feature Deck
Garage Spaces 2.0
Community Features Tennis Court(s), Golf, Bike Path, Conservation Area, House of Worship, Marina, Public School
Utilities Available for Gas Range, for Electric Oven, for Electric Dryer, Washer Hookup
Waterfront Description Beach Front,Beach Access,Bay,Harbor,Ocean,1/10 to 3/10 To Beach,Beach Ownership(Private,Association)
Roof Type Asphalt/Composition Shingles
Total Parking Spaces 8
Garage Yes
Building
Lot Description Wooded, Gentle Sloping, Level
Foundation Concrete Perimeter
Sewer Private Sewer
Water Public
Schools
Elementary Schools Chatham
Middle Schools Monomy
High Schools Monomy
Others
Senior Community false
Read Less
Want to know what your home might be worth? Contact us for a FREE valuation!

Our team is ready to help you sell your home for the highest possible price ASAP
Bought with David Doherty • Kinlin Grover Compass






